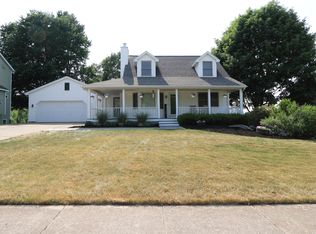Sold
$439,900
8631 Ridgebluff Dr SW, Byron Center, MI 49315
4beds
3,234sqft
Single Family Residence
Built in 1991
0.29 Acres Lot
$471,700 Zestimate®
$136/sqft
$3,309 Estimated rent
Home value
$471,700
$448,000 - $495,000
$3,309/mo
Zestimate® history
Loading...
Owner options
Explore your selling options
What's special
Spacious 4+ bedroom walkout ranch backed up to woods in Byron Center school district! Tons of space with living room (sliders to deck), family room, and office all on main floor. Walkout basement features rec room with walkout to patio, 2 more bedrooms, bath, workout room, kitchenette, and storage room with double steel walkout doors. Main floor laundry, central vacuum, new roof in 2022, storage shed, well for underground sprinkling in front yard, and central air. Possession 15 days after close.
Zillow last checked: 8 hours ago
Listing updated: October 25, 2023 at 10:10am
Listed by:
Eric W Knoll 616-293-4887,
Five Star Real Estate (Grandv)
Bought with:
Larissa J Bereza, 6506049004
Keller Williams Realty Rivertown
Rachel R Major, 6502404425
Source: MichRIC,MLS#: 23133615
Facts & features
Interior
Bedrooms & bathrooms
- Bedrooms: 4
- Bathrooms: 3
- Full bathrooms: 3
- Main level bedrooms: 2
Primary bedroom
- Level: Main
Bedroom 2
- Level: Main
Bedroom 3
- Level: Lower
Bedroom 4
- Level: Lower
Bathroom 1
- Description: 3/4 bath/MFU combo
- Level: Main
Bathroom 2
- Description: Full bath, 2 sinks
- Level: Main
Bathroom 3
- Description: 3/4 bath
- Level: Lower
Dining area
- Level: Main
Exercise room
- Level: Lower
Family room
- Description: Used as large dining room
- Level: Main
Kitchen
- Level: Main
Kitchen
- Description: Kitchenette
- Level: Lower
Laundry
- Level: Main
Living room
- Description: Cathedral ceiling
- Level: Main
Office
- Description: Possible BR but no closet
- Level: Main
Recreation
- Description: Walkout slider to patio
- Level: Lower
Workshop
- Description: Bouble steel dorr to outside
- Level: Lower
Heating
- Forced Air
Cooling
- Central Air
Features
- Ceiling Fan(s)
- Windows: Window Treatments
- Basement: Walk-Out Access
- Has fireplace: No
Interior area
- Total structure area: 1,834
- Total interior livable area: 3,234 sqft
- Finished area below ground: 0
Property
Parking
- Total spaces: 2
- Parking features: Attached, Garage Door Opener
- Garage spaces: 2
Features
- Stories: 1
Lot
- Size: 0.29 Acres
- Dimensions: 90 x 140 x 90 x 140
- Features: Sidewalk, Wooded, Shrubs/Hedges
Details
- Additional structures: Shed(s)
- Parcel number: 412122127016
- Zoning description: Res
Construction
Type & style
- Home type: SingleFamily
- Architectural style: Ranch
- Property subtype: Single Family Residence
Materials
- Aluminum Siding, Brick
- Roof: Asphalt
Condition
- New construction: No
- Year built: 1991
Utilities & green energy
- Sewer: Public Sewer
- Water: Public, Extra Well
- Utilities for property: Natural Gas Connected
Community & neighborhood
Location
- Region: Byron Center
Other
Other facts
- Listing terms: Cash,Conventional
- Road surface type: Paved
Price history
| Date | Event | Price |
|---|---|---|
| 10/24/2023 | Sold | $439,900$136/sqft |
Source: | ||
| 9/23/2023 | Pending sale | $439,900$136/sqft |
Source: | ||
| 9/21/2023 | Listed for sale | $439,900$136/sqft |
Source: | ||
| 9/14/2023 | Pending sale | $439,900$136/sqft |
Source: | ||
| 9/12/2023 | Listed for sale | $439,900+76%$136/sqft |
Source: | ||
Public tax history
| Year | Property taxes | Tax assessment |
|---|---|---|
| 2024 | -- | $210,400 +24.9% |
| 2021 | $4,562 | $168,500 +9.1% |
| 2020 | $4,562 +2.1% | $154,500 +6.3% |
Find assessor info on the county website
Neighborhood: 49315
Nearby schools
GreatSchools rating
- 7/10Robert L. Nickels Intermediate SchoolGrades: 3-7Distance: 0.2 mi
- 8/10Byron Center High SchoolGrades: 9-12Distance: 0.8 mi
- 8/10Brown Elementary SchoolGrades: K-4Distance: 0.7 mi

Get pre-qualified for a loan
At Zillow Home Loans, we can pre-qualify you in as little as 5 minutes with no impact to your credit score.An equal housing lender. NMLS #10287.
Sell for more on Zillow
Get a free Zillow Showcase℠ listing and you could sell for .
$471,700
2% more+ $9,434
With Zillow Showcase(estimated)
$481,134