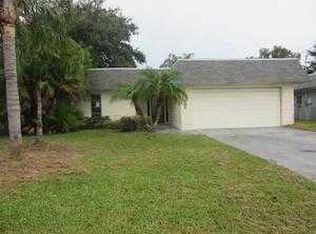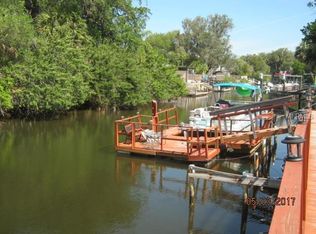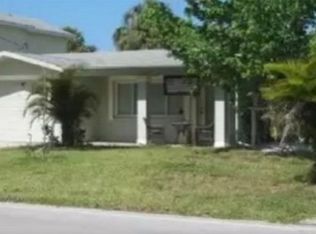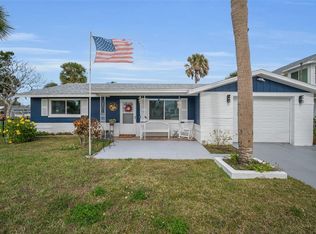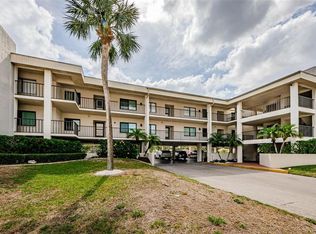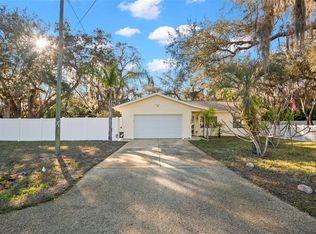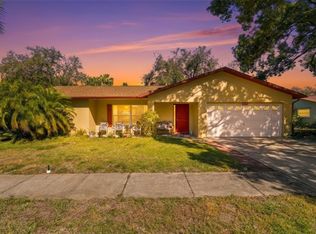Under contract-accepting backup offers. Waterfront home with Gulf access has a lift, davit, dock and floating dock for all of your water toys. This home is in like new condition with a licensed and certified remediation and remodel after Helene including a new HVAC system. This active Airbnb is fully furnished, decorated in a fun beach motif and set up for rental on a quiet road. You are located near the fun with several beaches, parks and restaurants for entertainment. This house is an opportunity to own a vacation home that supports itself as a rental or buy it and move in full time and enjoy the fun back yard with fire pit and fishing from the dock.
Pending
Price cut: $4.9K (11/18)
$395,000
8633 Old Post Rd, Port Richey, FL 34668
2beds
1,172sqft
Est.:
Single Family Residence
Built in 1971
6,000 Square Feet Lot
$-- Zestimate®
$337/sqft
$-- HOA
What's special
Floating dockGulf accessFishing from the dockLike new conditionNew hvac systemWaterfront homeFun beach motif
- 206 days |
- 102 |
- 1 |
Zillow last checked: 8 hours ago
Listing updated: January 08, 2026 at 10:39am
Listing Provided by:
Mark Wimmer PLLC 727-277-5459,
KELLER WILLIAMS REALTY- PALM H 727-772-0772
Source: Stellar MLS,MLS#: W7877378 Originating MLS: Suncoast Tampa
Originating MLS: Suncoast Tampa

Facts & features
Interior
Bedrooms & bathrooms
- Bedrooms: 2
- Bathrooms: 2
- Full bathrooms: 2
Rooms
- Room types: Florida Room
Primary bedroom
- Features: Built-in Closet
- Level: First
- Area: 169 Square Feet
- Dimensions: 13x13
Bedroom 2
- Features: Built-in Closet
- Level: First
- Area: 130 Square Feet
- Dimensions: 13x10
Florida room
- Features: Ceiling Fan(s)
- Level: First
- Area: 192 Square Feet
- Dimensions: 16x12
Kitchen
- Features: Breakfast Bar
- Level: First
- Area: 320 Square Feet
- Dimensions: 20x16
Living room
- Features: Ceiling Fan(s)
- Level: First
- Area: 224 Square Feet
- Dimensions: 16x14
Heating
- Central, Electric
Cooling
- Central Air
Appliances
- Included: Dishwasher, Dryer, Electric Water Heater, Microwave, Range, Refrigerator, Washer
- Laundry: In Garage
Features
- Ceiling Fan(s), Eating Space In Kitchen, Primary Bedroom Main Floor, Solid Surface Counters
- Flooring: Ceramic Tile, Laminate
- Doors: French Doors
- Has fireplace: No
- Furnished: Yes
Interior area
- Total structure area: 1,932
- Total interior livable area: 1,172 sqft
Video & virtual tour
Property
Parking
- Total spaces: 1
- Parking features: Garage - Attached
- Attached garage spaces: 1
- Details: Garage Dimensions: 25x12
Features
- Levels: One
- Stories: 1
- Patio & porch: Covered, Rear Porch
- Fencing: Chain Link,Wood
- Has view: Yes
- View description: Water, Canal
- Has water view: Yes
- Water view: Water,Canal
- Waterfront features: Canal - Saltwater, Saltwater Canal Access, Bridges - No Fixed Bridges, Davits, Lift
Lot
- Size: 6,000 Square Feet
- Features: Flood Insurance Required, FloodZone, Street Dead-End
- Residential vegetation: Mature Landscaping, Trees/Landscaped
Details
- Parcel number: 1625290070000000090
- Zoning: R1
- Special conditions: None
Construction
Type & style
- Home type: SingleFamily
- Property subtype: Single Family Residence
Materials
- Block, Stucco
- Foundation: Slab
- Roof: Metal
Condition
- New construction: No
- Year built: 1971
Utilities & green energy
- Sewer: Public Sewer
- Water: Public
- Utilities for property: BB/HS Internet Available, Cable Available, Electricity Connected, Public, Water Connected
Community & HOA
Community
- Subdivision: MARTHAS VINEYARD
HOA
- Has HOA: No
- Pet fee: $0 monthly
Location
- Region: Port Richey
Financial & listing details
- Price per square foot: $337/sqft
- Tax assessed value: $281,707
- Annual tax amount: $1,895
- Date on market: 7/18/2025
- Cumulative days on market: 202 days
- Listing terms: Cash,Conventional
- Ownership: Fee Simple
- Total actual rent: 0
- Electric utility on property: Yes
- Road surface type: Asphalt
Estimated market value
Not available
Estimated sales range
Not available
Not available
Price history
Price history
| Date | Event | Price |
|---|---|---|
| 1/8/2026 | Pending sale | $395,000$337/sqft |
Source: | ||
| 11/18/2025 | Price change | $395,000-1.2%$337/sqft |
Source: | ||
| 10/10/2025 | Price change | $399,900-1.3%$341/sqft |
Source: | ||
| 9/10/2025 | Price change | $405,000-1.2%$346/sqft |
Source: | ||
| 8/5/2025 | Price change | $410,000-1.2%$350/sqft |
Source: | ||
Public tax history
Public tax history
| Year | Property taxes | Tax assessment |
|---|---|---|
| 2024 | $1,895 +2.5% | $133,480 |
| 2023 | $1,849 +11.1% | $133,480 +3% |
| 2022 | $1,664 +3.3% | $129,600 +6.1% |
Find assessor info on the county website
BuyAbility℠ payment
Est. payment
$2,609/mo
Principal & interest
$1902
Property taxes
$569
Home insurance
$138
Climate risks
Neighborhood: 34668
Nearby schools
GreatSchools rating
- 2/10Richey Elementary SchoolGrades: PK-5Distance: 1.9 mi
- 3/10Chasco Middle SchoolGrades: 6-8Distance: 2.3 mi
- 3/10Gulf High SchoolGrades: 9-12Distance: 3.4 mi
- Loading
