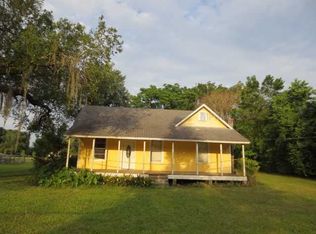Sold for $390,000
$390,000
8634 Oliver Rd, Zephyrhills, FL 33540
3beds
1,408sqft
Single Family Residence
Built in 2007
1.96 Acres Lot
$400,400 Zestimate®
$277/sqft
$1,966 Estimated rent
Home value
$400,400
$380,000 - $420,000
$1,966/mo
Zestimate® history
Loading...
Owner options
Explore your selling options
What's special
Here is your own piece of Paradise! This 3 bed 2 bath home and almost 2 ACRES of beautiful completely fenced yard w/ No HOA or CDD fees to worry about. Gorgeous COUNTRY Setting! As you enter the ELECTRONIC GATE and drive up to the home, you'll notice the welcoming feeling of the large front porch to enjoy sunsets/sunrises overlooking your property. Once inside you'll see the large Great Room with plenty of room for family/friends. Next is the Kitchen w/ large pantry, STAINLESS STEEL APPLIANCES, and plenty of cabinets. Lots of counter space too. There is also a separate dining room next to the double glass doors looking out to your screened back porch. Going on through the freshly painted home, you'll come to the secondary bedrooms and bath and also the Owners Suite w/ en-suite bath...all freshly painted, brand new gorgeous laminate flooring and ceiling fans in each room. Crown molding, open floor plan and plenty of room to enjoy. AC is only 2 years old. Attached 1 car garage as well as several carport areas for outside relaxing, parking your boat, RV or other toys. There is also a small pond in the back of the home. There are NUMEROUS EXTRA BUILDINGS on the property...building #1--18x23metal 12x18 is enclosed w/roll up door 6’, #2 is 26x30 metal barn, #3 building 24’x17’6” concrete block building w/loft has 3 phase 220 and110 power. Also, a small greenhouse and storage building. Use them as workshops, man caves, she shed...there's plenty of choices. Don't forget the many FRUIT trees on the property including, guava, banana, fig, orange, grapefruit, peach, avocado, pear and much more. Home is on well and septic to save on utilities. Looking for country living, but still close to everything, this is it. Enjoy Florida Living at its Best!
Zillow last checked: 8 hours ago
Listing updated: November 01, 2023 at 07:21am
Listing Provided by:
Sherry Laursen 813-368-5893,
RE/MAX PREMIER GROUP 813-929-7600
Bought with:
Spencer Pearson
JASON MITCHELL REAL ESTATE FLO
Source: Stellar MLS,MLS#: T3472175 Originating MLS: Tampa
Originating MLS: Tampa

Facts & features
Interior
Bedrooms & bathrooms
- Bedrooms: 3
- Bathrooms: 2
- Full bathrooms: 2
Primary bedroom
- Features: Ceiling Fan(s), En Suite Bathroom, Walk-In Closet(s)
- Level: First
- Dimensions: 14x14
Bedroom 2
- Features: Ceiling Fan(s)
- Level: First
- Dimensions: 10x12
Bedroom 3
- Features: Ceiling Fan(s)
- Level: First
- Dimensions: 10x12
Dining room
- Level: First
- Dimensions: 8x14
Kitchen
- Features: Pantry
- Level: First
- Dimensions: 14x15
Living room
- Features: Ceiling Fan(s)
- Level: First
- Dimensions: 19x15
Heating
- Central, Electric
Cooling
- Central Air
Appliances
- Included: Dishwasher, Electric Water Heater, Microwave, Range, Refrigerator
Features
- Ceiling Fan(s), Crown Molding, Open Floorplan, Solid Surface Counters, Walk-In Closet(s)
- Flooring: Laminate, Tile
- Doors: Sliding Doors
- Windows: Blinds, Window Treatments
- Has fireplace: No
Interior area
- Total structure area: 2,236
- Total interior livable area: 1,408 sqft
Property
Parking
- Total spaces: 3
- Parking features: Garage - Attached, Carport
- Attached garage spaces: 1
- Carport spaces: 2
- Covered spaces: 3
Features
- Levels: One
- Stories: 1
- Patio & porch: Front Porch, Rear Porch, Screened
- Exterior features: Garden, Private Mailbox, Storage
- Fencing: Fenced
- Has view: Yes
- View description: Garden, Trees/Woods
Lot
- Size: 1.96 Acres
- Features: Oversized Lot
- Residential vegetation: Fruit Trees, Mature Landscaping, Trees/Landscaped
Details
- Additional structures: Barn(s), Greenhouse, Other, Shed(s), Storage, Workshop
- Parcel number: 222530000.0010.00002.0
- Zoning: AR
- Special conditions: None
Construction
Type & style
- Home type: SingleFamily
- Property subtype: Single Family Residence
Materials
- Stucco
- Foundation: Slab
- Roof: Shingle
Condition
- New construction: No
- Year built: 2007
Utilities & green energy
- Sewer: Septic Tank
- Water: Well
- Utilities for property: BB/HS Internet Available, Electricity Connected
Community & neighborhood
Location
- Region: Zephyrhills
HOA & financial
HOA
- Has HOA: No
Other fees
- Pet fee: $0 monthly
Other financial information
- Total actual rent: 0
Other
Other facts
- Listing terms: Cash,Conventional,FHA,VA Loan
- Ownership: Fee Simple
- Road surface type: Dirt
Price history
| Date | Event | Price |
|---|---|---|
| 10/31/2023 | Sold | $390,000-2.5%$277/sqft |
Source: | ||
| 9/17/2023 | Pending sale | $400,000$284/sqft |
Source: | ||
| 9/13/2023 | Listed for sale | $400,000+185.7%$284/sqft |
Source: | ||
| 1/25/2012 | Sold | $140,000-6%$99/sqft |
Source: Agent Provided Report a problem | ||
| 11/17/2011 | Price change | $149,000-17.2%$106/sqft |
Source: Elite Brokers Real Estate Group, LLC #T2479404 Report a problem | ||
Public tax history
| Year | Property taxes | Tax assessment |
|---|---|---|
| 2024 | $3,445 +70.6% | $232,059 +51.6% |
| 2023 | $2,019 +11.9% | $153,030 +3% |
| 2022 | $1,805 +2.4% | $148,580 +6.1% |
Find assessor info on the county website
Neighborhood: 33540
Nearby schools
GreatSchools rating
- 3/10Woodland Elementary SchoolGrades: PK-5Distance: 3.5 mi
- 3/10Centennial Middle SchoolGrades: 6-8Distance: 2.9 mi
- 2/10Zephyrhills High SchoolGrades: 9-12Distance: 3.3 mi
Schools provided by the listing agent
- Elementary: Woodland Elementary-PO
- Middle: Centennial Middle-PO
- High: Zephryhills High School-PO
Source: Stellar MLS. This data may not be complete. We recommend contacting the local school district to confirm school assignments for this home.
Get a cash offer in 3 minutes
Find out how much your home could sell for in as little as 3 minutes with a no-obligation cash offer.
Estimated market value
$400,400
