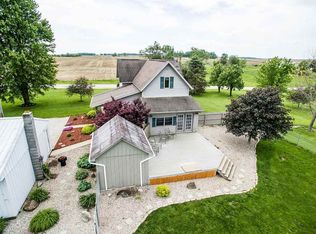Closed
$375,000
8634 W Division Rd, Andrews, IN 46702
4beds
3,300sqft
Single Family Residence
Built in 2000
10 Acres Lot
$452,300 Zestimate®
$--/sqft
$2,364 Estimated rent
Home value
$452,300
$425,000 - $484,000
$2,364/mo
Zestimate® history
Loading...
Owner options
Explore your selling options
What's special
Freshly painted interior and brand new water heater! This beautiful 4 bedroom 3 1/2 bath home on a finished, walkout basement is situated on 10 rolling acres in Andrews school district. Enjoy your peaceful country nights on the front porch or observe the abundance of wildlife from your large back deck. There is plenty of space on this property for you to enjoy all of your favorite outdoor activities. The home features the master suite on the main level, along with a large living room, eat in kitchen, laundry, half bath and den/office. Upstairs you will find a loft overlooking the foyer, 2 bedrooms, and a full bathroom. A large, open family room with fireplace, game room area, kitchenette, bedroom, full bathroom, and mechanical room are all found on the lower level. There is a 2 car detached garage with an extra room above and a carport for all of your storage needs. The on demand water heater is an extra feature to this home along with approximately 3 acres of invisible fence installed for your four legged family members. This property has so much to offer! Do not miss your chance to experience country living at it's finest! The property is being sold as-is.
Zillow last checked: 8 hours ago
Listing updated: November 28, 2023 at 05:29am
Listed by:
Erin Toll Off:260-356-5505,
Hoosier Real Estate Group
Bought with:
Erin Toll, RB19001398
Hoosier Real Estate Group
Source: IRMLS,MLS#: 202312572
Facts & features
Interior
Bedrooms & bathrooms
- Bedrooms: 4
- Bathrooms: 4
- Full bathrooms: 3
- 1/2 bathrooms: 1
- Main level bedrooms: 1
Bedroom 1
- Level: Main
Bedroom 2
- Level: Upper
Family room
- Level: Basement
- Area: 216
- Dimensions: 12 x 18
Kitchen
- Level: Main
- Area: 156
- Dimensions: 13 x 12
Living room
- Level: Main
- Area: 234
- Dimensions: 13 x 18
Office
- Level: Main
- Area: 104
- Dimensions: 13 x 8
Heating
- Propane, Forced Air, Propane Tank Rented
Cooling
- Central Air
Appliances
- Included: Range/Oven Hk Up Gas/Elec, Dishwasher, Microwave, Refrigerator, Gas Water Heater, Water Softener Owned
- Laundry: Electric Dryer Hookup, Main Level, Washer Hookup
Features
- Ceiling Fan(s), Vaulted Ceiling(s), Walk-In Closet(s), Laminate Counters, Eat-in Kitchen, Entrance Foyer, Soaking Tub, Kitchenette, Tub/Shower Combination, Main Level Bedroom Suite
- Flooring: Carpet, Laminate
- Windows: Skylight(s)
- Basement: Walk-Out Access,Finished
- Number of fireplaces: 1
- Fireplace features: Gas Log, Basement
Interior area
- Total structure area: 3,300
- Total interior livable area: 3,300 sqft
- Finished area above ground: 2,100
- Finished area below ground: 1,200
Property
Parking
- Total spaces: 2
- Parking features: Detached, Garage Door Opener, Stone
- Garage spaces: 2
- Has uncovered spaces: Yes
Features
- Levels: One and One Half
- Stories: 1
- Patio & porch: Deck, Porch Covered
- Fencing: Invisible
Lot
- Size: 10 Acres
- Dimensions: 870 x 490
- Features: Rolling Slope, Rural, Landscaped
Details
- Parcel number: 350434300040.602002
Construction
Type & style
- Home type: SingleFamily
- Architectural style: Traditional
- Property subtype: Single Family Residence
Materials
- Vinyl Siding
- Roof: Asphalt
Condition
- New construction: No
- Year built: 2000
Utilities & green energy
- Sewer: Septic Tank
- Water: Private
Community & neighborhood
Community
- Community features: None
Location
- Region: Andrews
- Subdivision: None
Other
Other facts
- Listing terms: Cash,Conventional
- Road surface type: Asphalt
Price history
| Date | Event | Price |
|---|---|---|
| 11/27/2023 | Sold | $375,000-3.8% |
Source: | ||
| 9/6/2023 | Price change | $390,000-2.5% |
Source: | ||
| 6/29/2023 | Price change | $399,900-2.5% |
Source: | ||
| 6/11/2023 | Price change | $410,000-1.2% |
Source: | ||
| 6/6/2023 | Price change | $415,000-1.2% |
Source: | ||
Public tax history
| Year | Property taxes | Tax assessment |
|---|---|---|
| 2024 | $2,785 -1.1% | $329,300 +9% |
| 2023 | $2,817 -2.3% | $302,000 +1.5% |
| 2022 | $2,883 +2.6% | $297,600 +6.9% |
Find assessor info on the county website
Neighborhood: 46702
Nearby schools
GreatSchools rating
- 5/10Andrews Elementary SchoolGrades: K-5Distance: 2.3 mi
- 7/10Riverview SchoolGrades: 6-8Distance: 6.3 mi
- 6/10Huntington North High SchoolGrades: 9-12Distance: 7.3 mi
Schools provided by the listing agent
- Elementary: Andrews
- Middle: Riverview
- High: Huntington North
- District: Huntington County Community
Source: IRMLS. This data may not be complete. We recommend contacting the local school district to confirm school assignments for this home.

Get pre-qualified for a loan
At Zillow Home Loans, we can pre-qualify you in as little as 5 minutes with no impact to your credit score.An equal housing lender. NMLS #10287.
