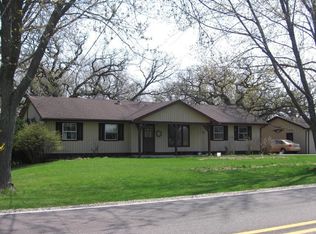3 bdrm, 2 bath home. 1.63 acres w/ 3 car garage and barn. 200 amp service and 220V in garage. Great school district and easy access to snowmobile trails. Home sold "AS IS". Central A/C does not work. Area: Spring Grove Village
This property is off market, which means it's not currently listed for sale or rent on Zillow. This may be different from what's available on other websites or public sources.
