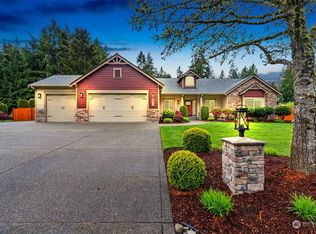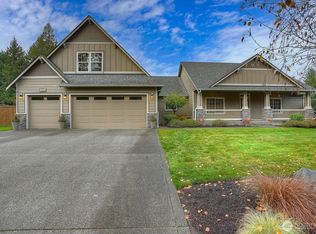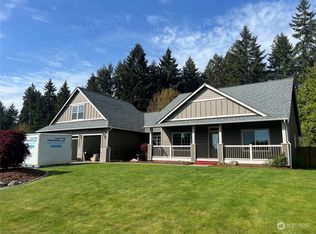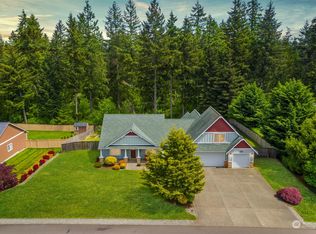Sold
Listed by:
Garrett Terrell,
Real Broker LLC
Bought with: Windermere Prof Partners
$800,000
8639 Fox Ridge Lane SE, Olympia, WA 98513
3beds
2,600sqft
Single Family Residence
Built in 2013
0.44 Acres Lot
$842,300 Zestimate®
$308/sqft
$3,194 Estimated rent
Home value
$842,300
$800,000 - $884,000
$3,194/mo
Zestimate® history
Loading...
Owner options
Explore your selling options
What's special
Completely Remodeled European Modern Style Home! Large 3 bed 2.5 bath 2600sqft 2013 construction home with a flat half acre lot in the sought after Fox Hill gated community. Brand new luxury vinyl wide plank floors, 18ft vaulted ceilings in the living room, quartz countertops throughout the whole house, theatre room/den upstairs with snack/wet bar. Backs up to 40 acre green belt, no homes will be built behind the house, feels like a private oasis. Updated interior and exterior paint, custom woodwork, huge pantry, big laundry room, new light fixtures, huge 5 piece primary bath with double shower and soaking tub. Big walk in closet, 3 car garage, stainless steel appliances, heat pump, ac, this home has it all! 5 min to Lacey, shopping, etc.
Zillow last checked: 8 hours ago
Listing updated: April 05, 2023 at 03:14pm
Listed by:
Garrett Terrell,
Real Broker LLC
Bought with:
Cathlene Torgerson, 27878
Windermere Prof Partners
Vickie Jennings, 9961
Windermere Prof Partners
Source: NWMLS,MLS#: 2034795
Facts & features
Interior
Bedrooms & bathrooms
- Bedrooms: 3
- Bathrooms: 3
- Full bathrooms: 2
- 1/2 bathrooms: 1
- Main level bedrooms: 3
Primary bedroom
- Level: Main
Bedroom
- Level: Main
Bedroom
- Level: Main
Bathroom full
- Level: Main
Bathroom full
- Level: Main
Other
- Level: Main
Bonus room
- Level: Second
Dining room
- Level: Main
Entry hall
- Level: Main
Great room
- Level: Main
Kitchen with eating space
- Level: Main
Utility room
- Level: Main
Heating
- Forced Air, Heat Pump
Cooling
- Central Air
Appliances
- Included: Dishwasher_, Double Oven, Microwave_, Refrigerator_, StoveRange_, Dishwasher, Microwave, Refrigerator, StoveRange, Water Heater: Electric, Water Heater Location: Garage
Features
- Bath Off Primary, Ceiling Fan(s), Dining Room
- Flooring: Ceramic Tile, Hardwood, Carpet
- Windows: Double Pane/Storm Window
- Basement: None
- Number of fireplaces: 1
- Fireplace features: Electric, Main Level: 1, FirePlace
Interior area
- Total structure area: 2,600
- Total interior livable area: 2,600 sqft
Property
Parking
- Total spaces: 3
- Parking features: RV Parking, Attached Garage
- Attached garage spaces: 3
Features
- Entry location: Main
- Patio & porch: Ceramic Tile, Hardwood, Wall to Wall Carpet, Bath Off Primary, Ceiling Fan(s), Double Pane/Storm Window, Dining Room, Security System, Vaulted Ceiling(s), Walk-In Closet(s), FirePlace, Water Heater
- Has view: Yes
- View description: Territorial
Lot
- Size: 0.44 Acres
- Features: Dead End Street, Paved, Secluded, Cable TV, Deck, Dog Run, Fenced-Fully, Gated Entry, High Speed Internet, Patio, Propane, RV Parking, Sprinkler System
- Topography: Level,PartialSlope
Details
- Parcel number: 48820000900
- Special conditions: Standard
Construction
Type & style
- Home type: SingleFamily
- Property subtype: Single Family Residence
Materials
- Cement Planked, Wood Siding
- Foundation: Poured Concrete
- Roof: Composition
Condition
- Year built: 2013
- Major remodel year: 2013
Details
- Builder name: Hanson
Utilities & green energy
- Electric: Company: PSE
- Sewer: Septic Tank, Company: Septic
- Water: Community, Company: Thurston PUD
Community & neighborhood
Security
- Security features: Security System
Community
- Community features: CCRs, Park, Playground
Location
- Region: Olympia
- Subdivision: Olympia
HOA & financial
HOA
- HOA fee: $50 monthly
Other
Other facts
- Listing terms: Cash Out,Conventional,FHA,VA Loan
- Cumulative days on market: 812 days
Price history
| Date | Event | Price |
|---|---|---|
| 4/5/2023 | Sold | $800,000-4.2%$308/sqft |
Source: | ||
| 3/14/2023 | Pending sale | $835,000$321/sqft |
Source: | ||
| 3/3/2023 | Contingent | $835,000$321/sqft |
Source: | ||
| 3/3/2023 | Pending sale | $835,000$321/sqft |
Source: | ||
| 2/10/2023 | Listed for sale | $835,000+15.2%$321/sqft |
Source: | ||
Public tax history
| Year | Property taxes | Tax assessment |
|---|---|---|
| 2024 | $8,408 +9.4% | $834,900 +11.1% |
| 2023 | $7,684 +1.2% | $751,500 -2.8% |
| 2022 | $7,595 +2.1% | $773,100 +21.5% |
Find assessor info on the county website
Neighborhood: 98513
Nearby schools
GreatSchools rating
- 6/10East Olympia Elementary SchoolGrades: PK-5Distance: 3.6 mi
- 6/10George Washington Bush Middle SchoolGrades: 6-8Distance: 8.1 mi
- 8/10Tumwater High SchoolGrades: 9-12Distance: 7.7 mi
Schools provided by the listing agent
- Elementary: East Olympia Elem
- Middle: George Wash Bush Mid
- High: Tumwater High
Source: NWMLS. This data may not be complete. We recommend contacting the local school district to confirm school assignments for this home.
Get a cash offer in 3 minutes
Find out how much your home could sell for in as little as 3 minutes with a no-obligation cash offer.
Estimated market value$842,300
Get a cash offer in 3 minutes
Find out how much your home could sell for in as little as 3 minutes with a no-obligation cash offer.
Estimated market value
$842,300



