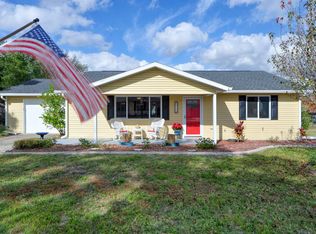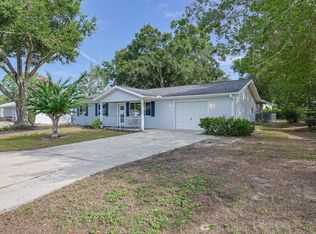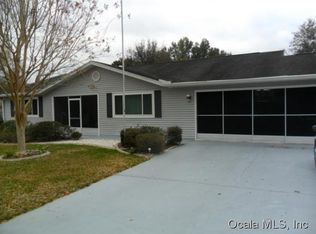Sold for $225,000
$225,000
8639 SW 116th Lane Rd, Ocala, FL 34481
3beds
1,764sqft
Single Family Residence
Built in 1990
7,841 Square Feet Lot
$219,900 Zestimate®
$128/sqft
$1,936 Estimated rent
Home value
$219,900
$196,000 - $246,000
$1,936/mo
Zestimate® history
Loading...
Owner options
Explore your selling options
What's special
Under contract, accepting backup offers. Welcome to this spacious Williamsburg model with 3 bedrooms, 2 bathrooms, and 2-car garage. The kitchen features stainless steel appliances, plenty storage space, breakfast nook and dining area, perfect for gathering and entertainment. The ceramic tile flooring throughout the house (except for the guest bedrooms) makes it easy to maintain. Cozy up by the fireplace during cold nights while enjoying your favorite movie in the extensive living room. Get peace of mind with a whole house water filtering system. The fenced backyard counts with fire pit, pavers, and mature landscaping creating the perfect retreat for summer BBQs or just enjoying planting your favorite flowers. Located in the desirable Oak Run community, featuring five clubhouses, six pools, five spas, fitness centers, tennis courts, an 18-hole golf course, a restaurant, a dog park, and over 100 clubs for year-round entertainment and socializing. ***Roof 2025, Electric panel 2025. This is a hard to find deal.
Zillow last checked: 8 hours ago
Listing updated: June 13, 2025 at 08:33am
Listing Provided by:
Lilian De La Cruz Garcia 910-992-1358,
PROFESSIONAL REALTY OF OCALA 352-421-9183
Bought with:
Kelli McDaniel Holt
LPT REALTY, LLC
Source: Stellar MLS,MLS#: OM694588 Originating MLS: Ocala - Marion
Originating MLS: Ocala - Marion

Facts & features
Interior
Bedrooms & bathrooms
- Bedrooms: 3
- Bathrooms: 2
- Full bathrooms: 2
Primary bedroom
- Features: En Suite Bathroom, Exhaust Fan, Tub with Separate Shower Stall, Window/Skylight in Bath, Built-in Closet
- Level: First
Bedroom 2
- Features: Ceiling Fan(s), Built-in Closet
- Level: First
Bedroom 3
- Features: Ceiling Fan(s), Built-in Closet
- Level: First
Balcony porch lanai
- Level: First
Kitchen
- Features: Pantry
- Level: First
Living room
- Features: Ceiling Fan(s)
- Level: First
Heating
- Central, Electric
Cooling
- Central Air
Appliances
- Included: Dishwasher, Dryer, Electric Water Heater, Exhaust Fan, Microwave, Range Hood, Refrigerator, Water Filtration System
- Laundry: In Garage
Features
- Ceiling Fan(s), Eating Space In Kitchen, High Ceilings, Thermostat, Vaulted Ceiling(s)
- Flooring: Carpet, Ceramic Tile
- Windows: Blinds, Skylight(s), Window Treatments
- Has fireplace: Yes
- Fireplace features: Living Room, Wood Burning
Interior area
- Total structure area: 2,397
- Total interior livable area: 1,764 sqft
Property
Parking
- Total spaces: 2
- Parking features: Garage - Attached
- Attached garage spaces: 2
Features
- Levels: One
- Stories: 1
- Patio & porch: Enclosed, Front Porch, Patio, Screened
- Exterior features: Courtyard, Irrigation System, Rain Gutters
- Fencing: Chain Link
Lot
- Size: 7,841 sqft
- Dimensions: 86 x 90
- Residential vegetation: Oak Trees
Details
- Parcel number: 7008002004
- Zoning: PD16
- Special conditions: None
Construction
Type & style
- Home type: SingleFamily
- Property subtype: Single Family Residence
Materials
- Vinyl Siding, Wood Frame
- Foundation: Slab
- Roof: Shingle
Condition
- Completed
- New construction: No
- Year built: 1990
Utilities & green energy
- Sewer: Public Sewer
- Water: Public
- Utilities for property: Cable Available, Electricity Connected, Phone Available, Public, Underground Utilities, Water Connected
Community & neighborhood
Community
- Community features: Association Recreation - Owned, Buyer Approval Required, Clubhouse, Deed Restrictions, Dog Park, Fitness Center, Gated Community - No Guard, Golf Carts OK, Golf, Pool, Racquetball, Restaurant, Tennis Court(s)
Senior living
- Senior community: Yes
Location
- Region: Ocala
- Subdivision: OAK RUN NBRHD 08A
HOA & financial
HOA
- Has HOA: Yes
- HOA fee: $146 monthly
- Amenities included: Cable TV, Clubhouse, Fence Restrictions, Fitness Center, Gated, Golf Course, Maintenance, Optional Additional Fees, Pickleball Court(s), Pool, Security, Spa/Hot Tub, Tennis Court(s), Trail(s), Vehicle Restrictions
- Services included: 24-Hour Guard, Cable TV, Community Pool, Pool Maintenance, Private Road, Recreational Facilities, Trash
- Association name: Oak Run Associate
- Association phone: 352-854-6210
Other fees
- Pet fee: $0 monthly
Other financial information
- Total actual rent: 0
Other
Other facts
- Listing terms: Cash,Conventional
- Ownership: Fee Simple
- Road surface type: Paved
Price history
| Date | Event | Price |
|---|---|---|
| 6/12/2025 | Sold | $225,000$128/sqft |
Source: | ||
| 5/8/2025 | Pending sale | $225,000$128/sqft |
Source: | ||
| 4/14/2025 | Price change | $225,000-4.3%$128/sqft |
Source: | ||
| 3/9/2025 | Price change | $235,000-4.1%$133/sqft |
Source: | ||
| 2/6/2025 | Listed for sale | $245,000+157.9%$139/sqft |
Source: | ||
Public tax history
| Year | Property taxes | Tax assessment |
|---|---|---|
| 2024 | $1,569 +6.6% | $120,953 +6.1% |
| 2023 | $1,472 +3.5% | $114,023 +3% |
| 2022 | $1,422 +0.7% | $110,702 +3% |
Find assessor info on the county website
Neighborhood: 34481
Nearby schools
GreatSchools rating
- 4/10Marion Oaks Elementary SchoolGrades: PK-5Distance: 4.3 mi
- 3/10Horizon Academy At Marion OaksGrades: 5-8Distance: 5.5 mi
- 4/10West Port High SchoolGrades: 9-12Distance: 7 mi
Get a cash offer in 3 minutes
Find out how much your home could sell for in as little as 3 minutes with a no-obligation cash offer.
Estimated market value$219,900
Get a cash offer in 3 minutes
Find out how much your home could sell for in as little as 3 minutes with a no-obligation cash offer.
Estimated market value
$219,900


