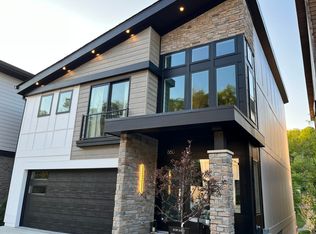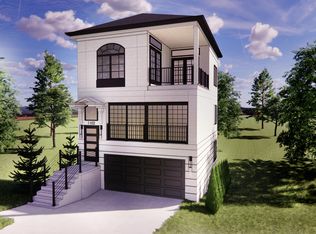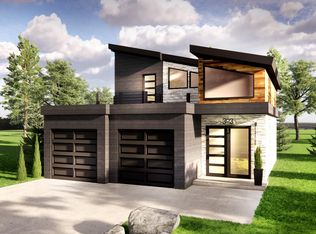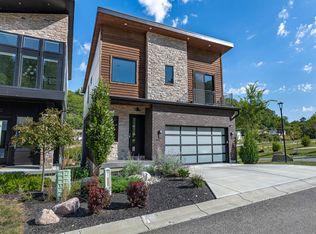Sold for $950,000
$950,000
864 Belle Ridge Loop, Bellevue, KY 41073
3beds
2,952sqft
Single Family Residence, Residential
Built in 2023
3,484.8 Square Feet Lot
$969,000 Zestimate®
$322/sqft
$2,893 Estimated rent
Home value
$969,000
$891,000 - $1.04M
$2,893/mo
Zestimate® history
Loading...
Owner options
Explore your selling options
What's special
Absolute STUNNER by True North Design Build featured HOMEFEST 2023 with the BIA of NKY! This modern design features 3 levels easily navigated with a built in elevator and all with their very own outdoor living space. The primary suite is located it's very own floor with a covered deck and coffee bar equipped with a beverage fridge. Perched on the upper level, the expansive entertain space features a gourmet kitchen, dining area, and living room not to mention a wet bar walking out onto a screened in porch overlooking the peaceful pond, waterfall and downtown Cincinnati views. Stay tuned for more opportunities just like this by True North in Reserve at Bellevue.
Zillow last checked: 8 hours ago
Listing updated: October 01, 2024 at 08:29pm
Listed by:
Scott Oyler 513-623-1351,
Coldwell Banker Realty,
Michael Hines 513-260-0424,
Coldwell Banker Realty
Bought with:
Outside Agent
Outside Sales
Source: NKMLS,MLS#: 613452
Facts & features
Interior
Bedrooms & bathrooms
- Bedrooms: 3
- Bathrooms: 3
- Full bathrooms: 2
- 1/2 bathrooms: 1
Primary bedroom
- Description: Coffee bar with beverage fridge
- Features: Walk-Out Access, Walk-In Closet(s), Bath Adjoins, Recessed Lighting, Hardwood Floors
- Level: First
- Area: 208
- Dimensions: 16 x 13
Bedroom 2
- Features: Walk-Out Access, Bath Adjoins
- Level: Lower
- Area: 168
- Dimensions: 14 x 12
Bedroom 3
- Features: Walk-Out Access, Walk-In Closet(s)
- Level: Lower
- Area: 168
- Dimensions: 14 x 12
Dining room
- Features: Walk-Out Access, Recessed Lighting, Hardwood Floors
- Level: Second
- Area: 312
- Dimensions: 26 x 12
Family room
- Features: Recessed Lighting
- Level: Lower
- Area: 380
- Dimensions: 20 x 19
Great room
- Description: Wet bar
- Features: Walk-Out Access, Fireplace(s), Wood Flooring, Ceiling Fan(s), Recessed Lighting, Sound System
- Level: Second
- Area: 456
- Dimensions: 24 x 19
Kitchen
- Features: Kitchen Island, Eat-in Kitchen, Pantry, Recessed Lighting, Hardwood Floors
- Level: Second
- Area: 280
- Dimensions: 20 x 14
Primary bath
- Description: Quartz Countertops
- Features: Double Vanity, Shower With Bench, Soaking Tub, Tile Flooring
- Level: First
- Area: 144
- Dimensions: 12 x 12
Heating
- Forced Air
Cooling
- Central Air
Appliances
- Included: Gas Cooktop, Gas Oven, Dishwasher, Microwave, Refrigerator
- Laundry: Lower Level
Features
- Kitchen Island, Wet Bar, Walk-In Closet(s), Sound System, Soaking Tub, Open Floorplan, Entrance Foyer, Eat-in Kitchen, Double Vanity, Ceiling Fan(s), Elevator, Recessed Lighting, Master Downstairs
- Windows: Vinyl Clad Window(s)
- Has basement: Yes
- Number of fireplaces: 1
- Fireplace features: Gas, Insert
Interior area
- Total structure area: 2,952
- Total interior livable area: 2,952 sqft
Property
Parking
- Total spaces: 2
- Parking features: Attached, Driveway, Garage Door Opener, Garage Faces Front
- Attached garage spaces: 2
- Has uncovered spaces: Yes
Features
- Levels: Two
- Stories: 2
- Patio & porch: Covered, Deck
- Exterior features: Lighting
- Has view: Yes
- View description: Pond
- Has water view: Yes
- Water view: Pond
Lot
- Size: 3,484 sqft
Construction
Type & style
- Home type: SingleFamily
- Architectural style: Contemporary
- Property subtype: Single Family Residence, Residential
Materials
- HardiPlank Type, Stone, Wood Siding
- Foundation: Poured Concrete
- Roof: Shingle
Condition
- Existing Structure
- New construction: Yes
- Year built: 2023
Utilities & green energy
- Sewer: Public Sewer
- Water: Public
- Utilities for property: Natural Gas Available
Community & neighborhood
Location
- Region: Bellevue
HOA & financial
HOA
- Has HOA: Yes
- HOA fee: $100 monthly
- Amenities included: Parking, Landscaping, Lake Year Round, Dog Park, Trail(s)
- Services included: Association Fees, Maintenance Grounds
Price history
| Date | Event | Price |
|---|---|---|
| 7/7/2023 | Sold | $950,000-2.6%$322/sqft |
Source: | ||
| 5/10/2023 | Pending sale | $975,000$330/sqft |
Source: | ||
Public tax history
Tax history is unavailable.
Neighborhood: 41073
Nearby schools
GreatSchools rating
- 3/10Grandview Elementary SchoolGrades: PK-5Distance: 0.5 mi
- 5/10Bellevue High SchoolGrades: 6-12Distance: 0.8 mi
Schools provided by the listing agent
- Elementary: Campbell Ridge Elementary
- Middle: Campbell County Middle School
- High: Campbell County High
Source: NKMLS. This data may not be complete. We recommend contacting the local school district to confirm school assignments for this home.
Get pre-qualified for a loan
At Zillow Home Loans, we can pre-qualify you in as little as 5 minutes with no impact to your credit score.An equal housing lender. NMLS #10287.



