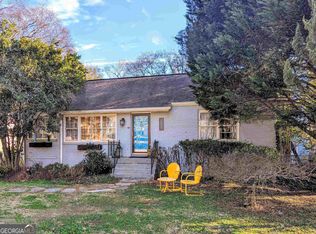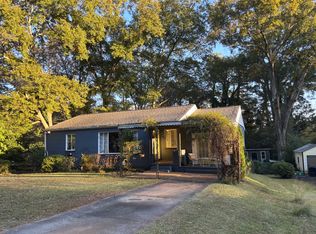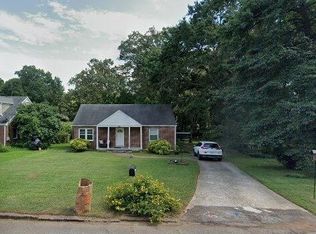Closed
$662,500
864 Derrydown Way, Decatur, GA 30030
3beds
1,774sqft
Single Family Residence
Built in 1950
0.4 Acres Lot
$668,300 Zestimate®
$373/sqft
$2,956 Estimated rent
Home value
$668,300
$628,000 - $708,000
$2,956/mo
Zestimate® history
Loading...
Owner options
Explore your selling options
What's special
Splendid Flowering Oasis in City of Decatur. Sweet sunny yellow cottage sits on a tree lined street. Verdant private and flower filled garden unfolds, just beyond a gate, to the Legacy Park's lake, fields, antiqued stone buildings and orchards. A serene brick courtyard invites morning coffees or afternoon tea times. The last 4 owners have been gardeners so generations of beautiful plantings thrive here. This three bedroom two bath mid century home has an efficient layout with the right blend of original details and updates. A handsome glass paneled wood door welcomes guests. It opens into the living room, which is lit by a lovely windowed sunroom/ dining area. The kitchen is brightly lit by the skylight above and opens directly on to a lofted back deck. The master bedroom also opens on to the deck. The attic holds unrealized possibility. Going up is a natural next step in expansion. This house sits among renovations on the block that are now fetching over $800,000- $1,000,000+. It is within walking distance to Avondale train station, and all of its amenities. Eateries, gyms, grocery, and 2 schools are a 10 minute away. This is small town living at its best, with big city amenities within arms reach. A garage allows for storage and workshop area This Property will require 30 days to Close, and for the Seller to remain in place up to 30 days after close. ** In case of multiple offers, the Highest and Best will be due Monday, April 8 by noon.**
Zillow last checked: 8 hours ago
Listing updated: July 29, 2025 at 07:50am
Listed by:
Meghan Bryne 404-444-4030,
Virtual Properties Realty.Net
Bought with:
Bobby Wess, 353190
Keller Williams Realty
Source: GAMLS,MLS#: 10274687
Facts & features
Interior
Bedrooms & bathrooms
- Bedrooms: 3
- Bathrooms: 2
- Full bathrooms: 2
- Main level bathrooms: 2
- Main level bedrooms: 3
Dining room
- Features: Separate Room
Kitchen
- Features: Breakfast Area, Breakfast Bar
Heating
- Natural Gas
Cooling
- Electric, Ceiling Fan(s), Central Air
Appliances
- Included: Gas Water Heater, Dishwasher, Disposal, Oven/Range (Combo), Refrigerator
- Laundry: In Kitchen
Features
- Bookcases, Rear Stairs, Master On Main Level
- Flooring: Hardwood, Tile
- Windows: Double Pane Windows, Storm Window(s), Skylight(s)
- Basement: Crawl Space
- Attic: Expandable,Pull Down Stairs
- Has fireplace: No
- Common walls with other units/homes: No Common Walls
Interior area
- Total structure area: 1,774
- Total interior livable area: 1,774 sqft
- Finished area above ground: 1,774
- Finished area below ground: 0
Property
Parking
- Total spaces: 3
- Parking features: Side/Rear Entrance, Off Street
Features
- Levels: One
- Stories: 1
- Patio & porch: Deck, Porch, Screened, Patio
- Exterior features: Garden
- Fencing: Back Yard,Chain Link,Front Yard
- Has view: Yes
- View description: City, Seasonal View
- Waterfront features: No Dock Or Boathouse
- Body of water: None
Lot
- Size: 0.40 Acres
- Features: Level
- Residential vegetation: Partially Wooded, Grassed
Details
- Additional structures: Shed(s)
- Parcel number: 15 234 03 012
Construction
Type & style
- Home type: SingleFamily
- Architectural style: Brick 4 Side,Bungalow/Cottage,Ranch
- Property subtype: Single Family Residence
Materials
- Brick
- Foundation: Block
- Roof: Composition
Condition
- Resale
- New construction: No
- Year built: 1950
Utilities & green energy
- Sewer: Public Sewer
- Water: Public
- Utilities for property: Electricity Available, Natural Gas Available, Phone Available, Sewer Available, Water Available
Community & neighborhood
Security
- Security features: Smoke Detector(s)
Community
- Community features: None
Location
- Region: Decatur
- Subdivision: Winnona
HOA & financial
HOA
- Has HOA: No
- Services included: None
Other
Other facts
- Listing agreement: Exclusive Right To Sell
- Listing terms: Conventional
Price history
| Date | Event | Price |
|---|---|---|
| 5/9/2024 | Sold | $662,500+1.6%$373/sqft |
Source: | ||
| 4/11/2024 | Contingent | $652,000$368/sqft |
Source: | ||
| 4/5/2024 | Listed for sale | $652,000+137.1%$368/sqft |
Source: | ||
| 3/24/2021 | Listing removed | -- |
Source: Owner Report a problem | ||
| 5/22/2013 | Sold | $275,000-4.8%$155/sqft |
Source: Public Record Report a problem | ||
Public tax history
| Year | Property taxes | Tax assessment |
|---|---|---|
| 2025 | $15,572 +31.6% | $271,600 +42.6% |
| 2024 | $11,831 +21363.8% | $190,440 |
| 2023 | $55 -2.9% | $190,440 -2.3% |
Find assessor info on the county website
Neighborhood: 30030
Nearby schools
GreatSchools rating
- 8/10Talley Street Elementary SchoolGrades: 3-5Distance: 0.1 mi
- 8/10Beacon Hill Middle SchoolGrades: 6-8Distance: 1.1 mi
- 9/10Decatur High SchoolGrades: 9-12Distance: 0.9 mi
Schools provided by the listing agent
- Elementary: Winnona Park
- High: Decatur
Source: GAMLS. This data may not be complete. We recommend contacting the local school district to confirm school assignments for this home.
Get a cash offer in 3 minutes
Find out how much your home could sell for in as little as 3 minutes with a no-obligation cash offer.
Estimated market value$668,300
Get a cash offer in 3 minutes
Find out how much your home could sell for in as little as 3 minutes with a no-obligation cash offer.
Estimated market value
$668,300


