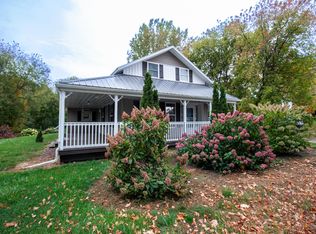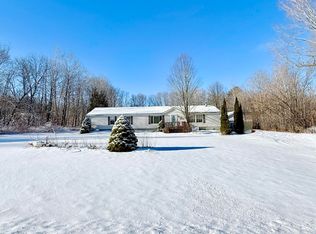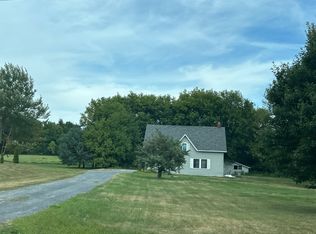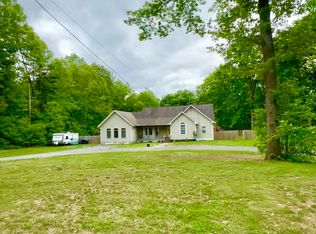IF YOU WANT PRIVACY... Follow this 600 ft. private drive to a Nantucket-inspired dream nestled on 144.44 ft of the Little Chazy River. Come and cast your cares away where every detail of this fully renovated 3 bed | 3 bath haven whispers elegance. Every moment feels like a retreat.
Inside, you'll find five fireplaces, coffered ceilings, and luxurious finishes throughout—including crown molding, chandeliers, and cottage-style Andersen windows that bathe each room in natural light. The kitchen is a chef's dream with Samsung smart appliances, 2 wine fridges, and refined touches perfect for entertaining. After a long day, unwind in the Jacuzzi hot tub or enjoy the view from your beautifully landscaped grounds.
A 24x24 attached garage with workshop and additional outbuilding completes this exceptional property, Ideal for full-time living or a high-end getaway. Come cast your cares away—this riverside sanctuary is waiting for you.
Pending
Price cut: $70K (11/10)
$425,000
864 Oneil Rd, West Chazy, NY 12992
3beds
1,694sqft
Single Family Residence
Built in 1991
2 Acres Lot
$393,000 Zestimate®
$251/sqft
$-- HOA
What's special
Natural lightLittle chazy riverLuxurious finishesPrivate driveBeautifully landscaped groundsCrown moldingJacuzzi hot tub
- 180 days |
- 68 |
- 0 |
Zillow last checked: 8 hours ago
Listing updated: December 23, 2025 at 06:51am
Listing by:
Coldwell Banker Whitbeck Assoc. Plattsburgh 518-562-9999,
Kimberly Llewellyn
Source: ACVMLS,MLS#: 205367
Facts & features
Interior
Bedrooms & bathrooms
- Bedrooms: 3
- Bathrooms: 3
- Full bathrooms: 2
- 1/2 bathrooms: 1
Primary bedroom
- Features: Carpet
- Level: First
- Area: 136.73 Square Feet
- Dimensions: 12.1 x 11.3
Bedroom 2
- Features: Carpet
- Level: First
- Area: 118.32 Square Feet
- Dimensions: 11.6 x 10.2
Bedroom 3
- Features: Luxury Vinyl
- Level: First
- Area: 111.87 Square Feet
- Dimensions: 11.3 x 9.9
Primary bathroom
- Features: Luxury Vinyl
- Level: First
- Area: 53.69 Square Feet
- Dimensions: 9.1 x 5.9
Bathroom 2
- Features: Luxury Vinyl
- Level: First
- Area: 46.06 Square Feet
- Dimensions: 9.8 x 4.7
Bathroom 3
- Description: Half Bath
- Features: Luxury Vinyl
- Level: First
- Area: 21.76 Square Feet
- Dimensions: 6.8 x 3.2
Den
- Features: Luxury Vinyl
- Level: First
- Area: 251.52 Square Feet
- Dimensions: 17.11 x 14.7
Dining room
- Features: Luxury Vinyl
- Level: First
- Area: 142.6 Square Feet
- Dimensions: 12.4 x 11.5
Kitchen
- Features: Luxury Vinyl
- Level: First
- Area: 116.16 Square Feet
- Dimensions: 12.1 x 9.6
Living room
- Features: Luxury Vinyl
- Level: First
- Area: 235.52 Square Feet
- Dimensions: 18.4 x 12.8
Other
- Description: Open Foyer
- Features: Luxury Vinyl
- Level: First
- Area: 56.96 Square Feet
- Dimensions: 8.9 x 6.4
Other
- Description: Bar / Entertainment Room
- Features: Luxury Vinyl
- Level: First
- Area: 169.65 Square Feet
- Dimensions: 14.5 x 11.7
Heating
- Fireplace(s), Hot Water, Oil
Cooling
- Ceiling Fan(s), Dual, Wall/Window Unit(s)
Appliances
- Included: Dishwasher, Oven, Range, Refrigerator, Smart Appliance(s), Water Softener Owned, Wine Cooler, Wine Refrigerator
- Laundry: In Hall, Laundry Closet
Features
- Granite Counters, Bar, Built-in Features, Ceiling Fan(s), Central Vacuum, Chandelier, Coffered Ceiling(s), Crown Molding, Eat-in Kitchen, Entrance Foyer, High Ceilings, Kitchen Island, Wired for Sound
- Flooring: Carpet, Luxury Vinyl, Simulated Wood
- Doors: Sliding Doors
- Windows: Double Pane Windows, Vinyl Clad Windows
- Basement: None
- Number of fireplaces: 5
- Fireplace features: Bedroom, Den, Electric, Gas, Gas Starter, Living Room, Masonry, Master Bedroom, Ventless, Zero Clearance
Interior area
- Total structure area: 1,694
- Total interior livable area: 1,694 sqft
- Finished area above ground: 1,694
- Finished area below ground: 0
Property
Parking
- Total spaces: 4
- Parking features: Circular Driveway, Driveway, Garage Door Opener, Garage Faces Side, Heated Garage, Inside Entrance, Oversized, Paved
- Attached garage spaces: 2
- Uncovered spaces: 2
Features
- Levels: One
- Stories: 1
- Patio & porch: Deck, Front Porch
- Exterior features: Barbecue, Fire Pit, Garden, Gas Grill, Outdoor Grill, Private Entrance, Private Yard
- Pool features: None
- Fencing: Stone
- Has view: Yes
- View description: Garden, River, Trees/Woods, Water
- Has water view: Yes
- Water view: River,Water
- Waterfront features: River Access, River Front
- Body of water: Chazy River
- Frontage type: River,Waterfront
Lot
- Size: 2 Acres
- Features: Back Yard, Front Yard, Level, Many Trees, Native Plants, Private, Secluded, Views, Waterfront, Wooded
- Topography: Level
Details
- Additional structures: Garage(s), Outbuilding
- Parcel number: 136.120.6
- Zoning: Residential
Construction
Type & style
- Home type: SingleFamily
- Architectural style: Contemporary,Ranch
- Property subtype: Single Family Residence
Materials
- Vinyl Siding
- Foundation: Concrete Perimeter, Poured, Slab
- Roof: Asphalt,Shingle
Condition
- Updated/Remodeled
- New construction: No
- Year built: 1991
Utilities & green energy
- Sewer: Private Sewer
- Water: Well Drilled
- Utilities for property: Electricity Available, Electricity Connected, Internet Available, Sewer Connected, Water Connected
Community & HOA
Community
- Security: Carbon Monoxide Detector(s), Smoke Detector(s)
Location
- Region: West Chazy
Financial & listing details
- Price per square foot: $251/sqft
- Tax assessed value: $243,100
- Annual tax amount: $4,773
- Date on market: 7/30/2025
- Listing agreement: Exclusive Right To Sell
- Lease term: Short Term Lease
- Electric utility on property: Yes
- Road surface type: Paved
Estimated market value
$393,000
$373,000 - $413,000
$2,658/mo
Price history
Price history
| Date | Event | Price |
|---|---|---|
| 12/23/2025 | Pending sale | $425,000$251/sqft |
Source: | ||
| 11/10/2025 | Price change | $425,000-14.1%$251/sqft |
Source: | ||
| 10/6/2025 | Price change | $495,000-5.7%$292/sqft |
Source: | ||
| 7/30/2025 | Listed for sale | $525,000+303.8%$310/sqft |
Source: | ||
| 2/25/2020 | Sold | $130,000-3.7%$77/sqft |
Source: | ||
Public tax history
Public tax history
| Year | Property taxes | Tax assessment |
|---|---|---|
| 2024 | -- | $243,100 +1.2% |
| 2023 | -- | $240,200 +13.8% |
| 2022 | -- | $211,000 +17% |
Find assessor info on the county website
BuyAbility℠ payment
Estimated monthly payment
Boost your down payment with 6% savings match
Earn up to a 6% match & get a competitive APY with a *. Zillow has partnered with to help get you home faster.
Learn more*Terms apply. Match provided by Foyer. Account offered by Pacific West Bank, Member FDIC.Climate risks
Neighborhood: 12992
Nearby schools
GreatSchools rating
- 6/10Beekmantown Elementary SchoolGrades: PK-5Distance: 3.5 mi
- 7/10Beekmantown Middle SchoolGrades: 6-8Distance: 3.5 mi
- 6/10Beekmantown High SchoolGrades: 9-12Distance: 3.5 mi
- Loading



