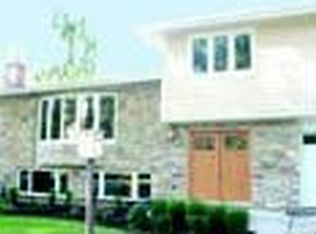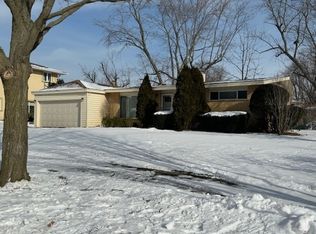Closed
$462,500
864 Sumac Rd, Highland Park, IL 60035
4beds
2,024sqft
Single Family Residence
Built in 1960
9,810 Square Feet Lot
$470,400 Zestimate®
$229/sqft
$4,335 Estimated rent
Home value
$470,400
$428,000 - $517,000
$4,335/mo
Zestimate® history
Loading...
Owner options
Explore your selling options
What's special
Stunning Red Brick Ranch Retreat in Highland Park, IL This captivating 4-bedroom, 2.5-bathroom brick ranch combines timeless charm with modern elegance, creating an oasis of comfort and style. As you step through the front door, you're greeted by an inviting open floor plan that seamlessly connects spacious living areas perfect for entertaining or relaxing with family. The soaring vaulted ceilings and three strategically placed skylights flood the space with natural light, creating a warm and airy ambiance that will make you feel right at home. The elegant kitchen boasts ample counter space ideal for culinary enthusiasts and gatherings alike. Imagine hosting dinner parties as you effortlessly transition from cooking to serving in the adjacent dining area bathed in sunlight.110 ft wide front and backyards, wooden patio and 2.5 car wide concrete paved driveway. French doors from family room lead to a bright and airy living room. The large 9000W Solar PV roof-top system pays electric bill and pre-wired for Electric Vehicle charger. Unfinished basement with, tons of storage, and large laundry space. Close to elementary schools and shops. Choice of Highland Park or Deerfield High School. Broker owned/interest
Zillow last checked: 8 hours ago
Listing updated: September 27, 2025 at 06:06pm
Listing courtesy of:
Leonid Shumyatskiy 847-563-7070,
Barr Agency, Inc
Bought with:
Kimberly Martorano
@properties Christie's International Real Estate
Source: MRED as distributed by MLS GRID,MLS#: 12446987
Facts & features
Interior
Bedrooms & bathrooms
- Bedrooms: 4
- Bathrooms: 3
- Full bathrooms: 2
- 1/2 bathrooms: 1
Primary bedroom
- Features: Bathroom (Full)
- Level: Main
- Area: 224 Square Feet
- Dimensions: 16X14
Bedroom 2
- Level: Main
- Area: 210 Square Feet
- Dimensions: 14X15
Bedroom 3
- Level: Main
- Area: 126 Square Feet
- Dimensions: 9X14
Bedroom 4
- Level: Main
- Area: 126 Square Feet
- Dimensions: 9X14
Dining room
- Level: Main
- Dimensions: COMBO
Family room
- Level: Main
- Area: 252 Square Feet
- Dimensions: 14X18
Kitchen
- Level: Main
- Area: 216 Square Feet
- Dimensions: 12X18
Laundry
- Level: Basement
- Area: 784 Square Feet
- Dimensions: 28X28
Living room
- Level: Main
- Area: 392 Square Feet
- Dimensions: 28X14
Heating
- Natural Gas
Cooling
- Central Air
Features
- Basement: Unfinished,Crawl Space,Partial
Interior area
- Total structure area: 0
- Total interior livable area: 2,024 sqft
Property
Parking
- Total spaces: 3
- Parking features: On Site, Attached, Garage
- Attached garage spaces: 1
Accessibility
- Accessibility features: No Disability Access
Features
- Stories: 1
Lot
- Size: 9,810 sqft
- Dimensions: 109X90
Details
- Parcel number: 16274040100000
- Special conditions: None
Construction
Type & style
- Home type: SingleFamily
- Architectural style: American 4-Sq.
- Property subtype: Single Family Residence
Materials
- Brick
Condition
- New construction: No
- Year built: 1960
Utilities & green energy
- Electric: 200+ Amp Service
- Sewer: Public Sewer
- Water: Public
Community & neighborhood
Location
- Region: Highland Park
Other
Other facts
- Listing terms: Conventional
- Ownership: Fee Simple
Price history
| Date | Event | Price |
|---|---|---|
| 9/26/2025 | Sold | $462,500-7.3%$229/sqft |
Source: | ||
| 8/28/2025 | Contingent | $499,000$247/sqft |
Source: | ||
| 8/15/2025 | Listed for sale | $499,000+2.3%$247/sqft |
Source: | ||
| 8/4/2025 | Listing removed | $488,000$241/sqft |
Source: | ||
| 7/22/2025 | Price change | $488,000-2%$241/sqft |
Source: | ||
Public tax history
| Year | Property taxes | Tax assessment |
|---|---|---|
| 2023 | $10,425 -1.1% | $135,444 +14.1% |
| 2022 | $10,544 +8.4% | $118,721 +1.5% |
| 2021 | $9,729 +3.3% | $116,973 +3.5% |
Find assessor info on the county website
Neighborhood: 60035
Nearby schools
GreatSchools rating
- 9/10Sherwood Elementary SchoolGrades: K-5Distance: 0.4 mi
- 6/10Edgewood Middle SchoolGrades: 6-8Distance: 1.8 mi
- 10/10Highland Park High SchoolGrades: 9-12Distance: 2 mi
Schools provided by the listing agent
- Elementary: Sherwood Elementary School
- District: 112
Source: MRED as distributed by MLS GRID. This data may not be complete. We recommend contacting the local school district to confirm school assignments for this home.
Get a cash offer in 3 minutes
Find out how much your home could sell for in as little as 3 minutes with a no-obligation cash offer.
Estimated market value$470,400
Get a cash offer in 3 minutes
Find out how much your home could sell for in as little as 3 minutes with a no-obligation cash offer.
Estimated market value
$470,400

