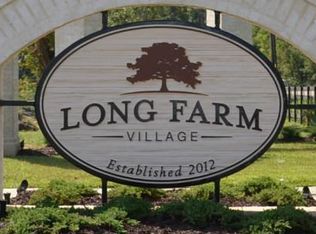Sold on 09/03/24
Price Unknown
8640 Hattic St, Baton Rouge, LA 70817
4beds
3,271sqft
Single Family Residence, Residential
Built in 2024
8,276.4 Square Feet Lot
$1,116,900 Zestimate®
$--/sqft
$4,099 Estimated rent
Maximize your home sale
Get more eyes on your listing so you can sell faster and for more.
Home value
$1,116,900
$1.03M - $1.22M
$4,099/mo
Zestimate® history
Loading...
Owner options
Explore your selling options
What's special
#BelleVistaManor the AWARD WINNING HOME by MANCHAC HOMES. Upon arrival you are drawn to the open air trellis, the masonry columns, the ambient lighting, new age slate tile, custom arch detailing on the garage and clad front door. Entering the home you immediately notice the custom built spiral iron staircase with white oak stair tread, marble landing and accent lighting. Further into the foyer the dramatic lounge area is perfect for entertaining. Complete with custom built steel and glass bar shelving accented by beautiful bronze beveled mirrors this area serves as a striking visual element upon your guest arrival. This kitchen is loaded with luxury features from top to bottom. Initially you are sure to notice the custom inset cabinetry with soft close technology, the white oak accent above the cabinets with the beveled detail the authentic handmade zellige tiles on the backsplash and marble countertops. The appliances are the full GE monogram package with 48 inch range and separate refrigerator and freezer behind panel doors. The scullery kitchen is loaded with cabinets, drawers, behind closed doors storage, display storage, appliance garage, prep sink and second dishwasher. Living room has 15 foot ceilings and there are 8 white oak beams that span from the living room through the kitchen. The focal point of the living room is the large decorative ventless gas fireplace that has a limestone finish as the vent hood in the kitchen. The master bath draws you in with exotic stone vanities with waterfall apron, top of the line fixtures and custom lighting. The shower has floor to ceiling tile, 7 large windows, dual shower heads with delta brizo faucets. Once you add in the free standing soaking tub you have the perfect spa like bathroom. The master closet is a galley style, designed with every inch covered with built-ins, drawers and storage and a dressing area. The large covered patio has an outdoor kitchen with sink, grill, double side burner and refrigerator.
Zillow last checked: 8 hours ago
Listing updated: September 04, 2024 at 06:13am
Listed by:
Jen Burns,
Craft Realty
Bought with:
Jen Burns, 0099563428
Craft Realty
Source: ROAM MLS,MLS#: 2024010420
Facts & features
Interior
Bedrooms & bathrooms
- Bedrooms: 4
- Bathrooms: 4
- Full bathrooms: 3
- Partial bathrooms: 1
Primary bedroom
- Features: Ceiling 9ft Plus, En Suite Bath, Master Downstairs
- Level: First
- Area: 232.82
- Width: 14.11
Bedroom 1
- Level: First
- Area: 142.9
- Width: 12.11
Bedroom 2
- Level: Second
- Area: 177.1
- Dimensions: 11 x 16.1
Bedroom 3
- Level: Second
- Area: 141.36
- Width: 11.4
Primary bathroom
- Features: Double Vanity, Multi Head Shower, Separate Shower, Walk-In Closet(s), Water Closet
- Level: First
- Area: 164.71
- Width: 9.1
Kitchen
- Features: Cabinets Custom Built, Stone Counters, Kitchen Island, Pantry
- Level: First
- Area: 267.4
- Length: 14
Living room
- Level: First
- Area: 405.46
Heating
- 2 or More Units Heat, Central, Gas Heat
Cooling
- Multi Units
Appliances
- Included: Gas Cooktop, Dishwasher, Disposal, Ice Machine, Microwave, Refrigerator, Range Hood, Stainless Steel Appliance(s)
- Laundry: Washer Hookup, Inside, Laundry Room
Features
- Ceiling Varied Heights, Crown Molding
- Flooring: Marble, Slate, Wood, Other
- Windows: Drapes
- Attic: Attic Access
- Number of fireplaces: 1
- Fireplace features: Gas Log, Ventless
Interior area
- Total structure area: 4,549
- Total interior livable area: 3,271 sqft
Property
Parking
- Total spaces: 2
- Parking features: 2 Cars Park, Attached, Garage, Garage Door Opener
- Has attached garage: Yes
Features
- Stories: 2
- Patio & porch: Covered, Patio
- Exterior features: Outdoor Kitchen, Lighting
Lot
- Size: 8,276 sqft
- Dimensions: 63 x 130
- Features: Landscaped
Construction
Type & style
- Home type: SingleFamily
- Architectural style: Tudor
- Property subtype: Single Family Residence, Residential
Materials
- Brick Siding, Fiber Cement, Brick
- Foundation: Slab
- Roof: Shingle
Condition
- Never Occupied
- New construction: Yes
- Year built: 2024
Details
- Builder name: Manchac Homes LLC
- Warranty included: Yes
Utilities & green energy
- Gas: Entergy
- Sewer: Public Sewer
- Water: Public
Community & neighborhood
Security
- Security features: Smoke Detector(s)
Community
- Community features: Clubhouse, Pool, Sidewalks
Location
- Region: Baton Rouge
- Subdivision: Long Farm
HOA & financial
HOA
- Has HOA: Yes
- HOA fee: $1,400 annually
- Services included: Common Areas, Management, Pool HOA, Rec Facilities
Other
Other facts
- Listing terms: Cash,Conventional
Price history
| Date | Event | Price |
|---|---|---|
| 9/3/2024 | Sold | -- |
Source: | ||
| 7/24/2024 | Pending sale | $1,200,000$367/sqft |
Source: | ||
| 6/3/2024 | Listed for sale | $1,200,000$367/sqft |
Source: | ||
Public tax history
Tax history is unavailable.
Neighborhood: Jefferson
Nearby schools
GreatSchools rating
- 8/10Woodlawn Elementary SchoolGrades: PK-5Distance: 0.7 mi
- 6/10Woodlawn Middle SchoolGrades: 6-8Distance: 1.6 mi
- 3/10Woodlawn High SchoolGrades: 9-12Distance: 0.4 mi
Schools provided by the listing agent
- District: East Baton Rouge
Source: ROAM MLS. This data may not be complete. We recommend contacting the local school district to confirm school assignments for this home.
Sell for more on Zillow
Get a free Zillow Showcase℠ listing and you could sell for .
$1,116,900
2% more+ $22,338
With Zillow Showcase(estimated)
$1,139,238