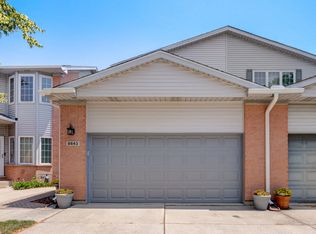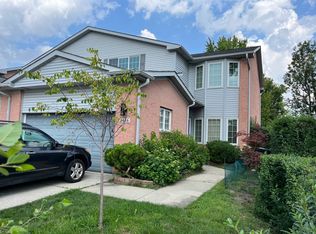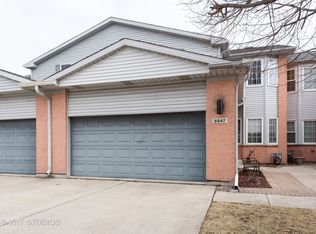Closed
$443,250
8641 N Shermer Rd, Niles, IL 60714
3beds
1,926sqft
Townhouse, Single Family Residence
Built in 2000
-- sqft lot
$449,300 Zestimate®
$230/sqft
$3,243 Estimated rent
Home value
$449,300
$404,000 - $499,000
$3,243/mo
Zestimate® history
Loading...
Owner options
Explore your selling options
What's special
Stunning 3BR/3.1BA Fee Simple Townhome with Finished Basement & Private Yard in Prime Location! Welcome to this beautifully maintained and thoughtfully upgraded 3-bedroom, 3.1-bathroom townhome offering the perfect blend of comfort, elegance, and functionality. Ideally located near the vibrant Dempster Corridor-with its array of shopping, dining, and entertainment-this residence combines a desirable floor plan with upscale finishes, a private yard, and Fee Simple ownership (no HOA!). Step inside to gleaming hardwood floors that flow throughout the spacious main level. The sun-drenched living and dining areas are enhanced by recessed lighting, ceiling fans, and a skylight above the stairwell, flooding the home with natural light throughout the day. The heart of the home is the updated kitchen featuring a glass tile backsplash, pantry closet, and stainless steel appliances-perfectly designed for both daily living and entertaining. Just outside, enjoy the newly fenced private yard and unwind on your brick paver patio, ideal for grilling or hosting gatherings. Upstairs, discover three generously sized bedrooms, including a luxurious primary suite boasting a massive walk-in closet, ceiling fan, and a spa-inspired en-suite bath complete with a step-in shower and rainfall shower head. The fully finished deep-pour basement adds exceptional living space with a wet bar, recreation/media room, and a full bathroom-ideal for guests, in-laws, or game night. You'll also appreciate the smartly designed laundry chute for added convenience. Additional highlights include: *Attached 2-car garage *Newer Andersen windows *2-year-old roof *Skylight *Ceiling fans throughout *Updated lighting *Excellent storage space throughout* This is a rare opportunity to own a move-in ready home with fee simple ownership, offering all the benefits of townhome living with none of the condo association restrictions or fees. Don't miss this turnkey gem just minutes from expressways, public transit, and a vibrant neighborhood full of amenities. Schedule your private tour today!
Zillow last checked: 8 hours ago
Listing updated: July 20, 2025 at 01:01am
Listing courtesy of:
C Bryce Fuller 847-208-7888,
Baird & Warner
Bought with:
Non Member
NON MEMBER
Source: MRED as distributed by MLS GRID,MLS#: 12377339
Facts & features
Interior
Bedrooms & bathrooms
- Bedrooms: 3
- Bathrooms: 4
- Full bathrooms: 3
- 1/2 bathrooms: 1
Primary bedroom
- Features: Flooring (Hardwood), Bathroom (Full)
- Level: Second
- Area: 270 Square Feet
- Dimensions: 18X15
Bedroom 2
- Features: Flooring (Hardwood)
- Level: Second
- Area: 165 Square Feet
- Dimensions: 15X11
Bedroom 3
- Features: Flooring (Hardwood)
- Level: Second
- Area: 120 Square Feet
- Dimensions: 12X10
Dining room
- Features: Flooring (Ceramic Tile)
- Level: Main
- Area: 156 Square Feet
- Dimensions: 13X12
Eating area
- Features: Flooring (Ceramic Tile)
- Level: Main
- Area: 77 Square Feet
- Dimensions: 11X7
Family room
- Features: Flooring (Ceramic Tile)
- Level: Basement
- Area: 432 Square Feet
- Dimensions: 24X18
Kitchen
- Features: Kitchen (Eating Area-Table Space), Flooring (Ceramic Tile)
- Level: Main
- Area: 110 Square Feet
- Dimensions: 11X10
Laundry
- Features: Flooring (Ceramic Tile)
- Level: Basement
- Area: 108 Square Feet
- Dimensions: 12X9
Living room
- Features: Flooring (Hardwood)
- Level: Main
- Area: 340 Square Feet
- Dimensions: 20X17
Walk in closet
- Features: Flooring (Hardwood)
- Level: Second
- Area: 72 Square Feet
- Dimensions: 12X6
Heating
- Natural Gas
Cooling
- Central Air
Appliances
- Included: Microwave, Dishwasher, Refrigerator, Washer, Dryer
- Laundry: Washer Hookup, Gas Dryer Hookup, In Unit, Sink
Features
- Wet Bar, Storage, Walk-In Closet(s)
- Flooring: Hardwood
- Windows: Skylight(s)
- Basement: Finished,Full
- Number of fireplaces: 1
- Fireplace features: Gas Log, Living Room
Interior area
- Total structure area: 2,889
- Total interior livable area: 1,926 sqft
- Finished area below ground: 963
Property
Parking
- Total spaces: 2
- Parking features: Concrete, Garage Door Opener, On Site, Garage Owned, Attached, Garage
- Attached garage spaces: 2
- Has uncovered spaces: Yes
Accessibility
- Accessibility features: No Disability Access
Features
- Patio & porch: Patio
- Fencing: Fenced
Lot
- Dimensions: 120X29X109X29
Details
- Parcel number: 10191261200000
- Special conditions: None
Construction
Type & style
- Home type: Townhouse
- Property subtype: Townhouse, Single Family Residence
Materials
- Brick, Frame
- Foundation: Concrete Perimeter
- Roof: Asphalt
Condition
- New construction: No
- Year built: 2000
Utilities & green energy
- Electric: Circuit Breakers
- Sewer: Public Sewer
- Water: Lake Michigan
Community & neighborhood
Location
- Region: Niles
HOA & financial
HOA
- Amenities included: None
- Services included: None
Other
Other facts
- Listing terms: Cash
- Ownership: Fee Simple
Price history
| Date | Event | Price |
|---|---|---|
| 7/31/2025 | Listing removed | $3,100$2/sqft |
Source: MRED as distributed by MLS GRID #12427347 Report a problem | ||
| 7/23/2025 | Listed for rent | $3,100$2/sqft |
Source: MRED as distributed by MLS GRID #12427347 Report a problem | ||
| 7/18/2025 | Sold | $443,250-1.5%$230/sqft |
Source: | ||
| 6/30/2025 | Pending sale | $449,900$234/sqft |
Source: | ||
| 6/30/2025 | Listed for sale | $449,900-19.4%$234/sqft |
Source: | ||
Public tax history
| Year | Property taxes | Tax assessment |
|---|---|---|
| 2023 | $9,075 -0.9% | $40,999 |
| 2022 | $9,161 +9.6% | $40,999 +22.7% |
| 2021 | $8,356 +3.8% | $33,407 |
Find assessor info on the county website
Neighborhood: Chesterfield Gardens
Nearby schools
GreatSchools rating
- 4/10Hynes Elementary SchoolGrades: PK-4Distance: 0.5 mi
- 7/10Golf Middle SchoolGrades: 5-8Distance: 1 mi
- 9/10Niles North High SchoolGrades: 9-12Distance: 2.9 mi
Schools provided by the listing agent
- Elementary: Hynes Elementary School
- Middle: Golf Middle School
- High: Niles North High School
- District: 67
Source: MRED as distributed by MLS GRID. This data may not be complete. We recommend contacting the local school district to confirm school assignments for this home.
Get a cash offer in 3 minutes
Find out how much your home could sell for in as little as 3 minutes with a no-obligation cash offer.
Estimated market value$449,300
Get a cash offer in 3 minutes
Find out how much your home could sell for in as little as 3 minutes with a no-obligation cash offer.
Estimated market value
$449,300


