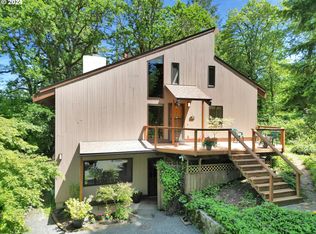Sold
$875,000
86410 Pine Grove Rd, Eugene, OR 97402
3beds
3,009sqft
Residential, Single Family Residence
Built in 1971
5.07 Acres Lot
$874,900 Zestimate®
$291/sqft
$3,804 Estimated rent
Home value
$874,900
$805,000 - $954,000
$3,804/mo
Zestimate® history
Loading...
Owner options
Explore your selling options
What's special
Move in ready NW Contemporary on 5 acres. Attached two car garage and detached 416sf shop/studio with bathroom and 720sf attached garage. Primary on main level, hardwood, vaults, skylights, wood burning fireplace, all appliances stay. 1200st solar heated pool and hot tub room with interior and exterior entrance. Paved drive, pasture, mature trees landscape and trees with creek accents. Two tax lots. Minutes from town, the airport, wineries and more. Please preview 86410 Pine Grove Road to fully appreciate all that it has to offer.
Zillow last checked: 8 hours ago
Listing updated: May 27, 2025 at 09:19am
Listed by:
Kevin J. Brown ICON@TheICONREGroup.com,
ICON Real Estate Group
Bought with:
George Zakhary, 201222404
Hybrid Real Estate
Source: RMLS (OR),MLS#: 269972176
Facts & features
Interior
Bedrooms & bathrooms
- Bedrooms: 3
- Bathrooms: 4
- Full bathrooms: 3
- Partial bathrooms: 1
- Main level bathrooms: 3
Primary bedroom
- Features: Bathroom, Bay Window, Hardwood Floors, Double Sinks, Jetted Tub, Shower, Walkin Closet
- Level: Main
- Area: 225
- Dimensions: 15 x 15
Bedroom 2
- Features: Hardwood Floors, Double Closet
- Level: Upper
- Area: 272
- Dimensions: 16 x 17
Bedroom 3
- Features: Bathroom, Ceiling Fan, Deck, Exterior Entry, Double Closet
- Level: Upper
- Area: 180
- Dimensions: 12 x 15
Dining room
- Features: Deck, Exterior Entry, Skylight, Tile Floor
- Level: Main
- Area: 182
- Dimensions: 13 x 14
Family room
- Features: Bathroom, Builtin Features, Hardwood Floors, Loft
- Level: Upper
- Area: 266
- Dimensions: 14 x 19
Kitchen
- Features: Builtin Range, Dishwasher, Disposal, Builtin Oven, Free Standing Refrigerator, Tile Floor
- Level: Main
- Area: 132
- Width: 12
Living room
- Features: Fireplace, Hardwood Floors, Skylight, Vaulted Ceiling
- Level: Main
- Area: 450
- Dimensions: 18 x 25
Heating
- Forced Air, Heat Pump, Fireplace(s)
Cooling
- Central Air
Appliances
- Included: Built In Oven, Built-In Range, Dishwasher, Disposal, Double Oven, Down Draft, Free-Standing Refrigerator, Washer/Dryer
- Laundry: Laundry Room
Features
- Ceiling Fan(s), Vaulted Ceiling(s), Bathroom, High Ceilings, Double Closet, Built-in Features, Loft, Double Vanity, Shower, Walk-In Closet(s), Tile
- Flooring: Tile, Wood, Hardwood
- Windows: Skylight(s), Bay Window(s)
- Basement: Crawl Space
- Number of fireplaces: 1
- Fireplace features: Wood Burning
Interior area
- Total structure area: 3,009
- Total interior livable area: 3,009 sqft
Property
Parking
- Total spaces: 4
- Parking features: Driveway, Other, RV Access/Parking, Attached, Detached, Oversized
- Attached garage spaces: 4
- Has uncovered spaces: Yes
Features
- Levels: Two
- Stories: 2
- Patio & porch: Deck, Patio
- Exterior features: Yard, Exterior Entry
- Has private pool: Yes
- Has spa: Yes
- Spa features: Builtin Hot Tub, Bath, Built in HotTub
- Fencing: Fenced
- Has view: Yes
- View description: Seasonal
Lot
- Size: 5.07 Acres
- Features: Gentle Sloping, Seasonal, Trees, Acres 5 to 7
Details
- Additional structures: GuestQuarters, Outbuilding, RVParking, SecondGarage, SeparateLivingQuartersApartmentAuxLivingUnit
- Additional parcels included: 1011962
- Parcel number: 1030004
- Zoning: RR5
Construction
Type & style
- Home type: SingleFamily
- Architectural style: NW Contemporary
- Property subtype: Residential, Single Family Residence
Materials
- Cedar
- Roof: Composition
Condition
- Resale
- New construction: No
- Year built: 1971
Utilities & green energy
- Gas: Propane
- Sewer: Standard Septic
- Water: Well
Community & neighborhood
Security
- Security features: Security System Owned
Location
- Region: Eugene
Other
Other facts
- Listing terms: Cash,Conventional
- Road surface type: Paved
Price history
| Date | Event | Price |
|---|---|---|
| 5/27/2025 | Sold | $875,000+0.9%$291/sqft |
Source: | ||
| 5/7/2025 | Pending sale | $867,000$288/sqft |
Source: | ||
| 5/2/2025 | Listed for sale | $867,000+45.7%$288/sqft |
Source: | ||
| 2/25/2014 | Sold | $595,000$198/sqft |
Source: | ||
Public tax history
| Year | Property taxes | Tax assessment |
|---|---|---|
| 2025 | $8,413 +0.8% | $608,746 +3% |
| 2024 | $8,346 +2.3% | $591,016 +3% |
| 2023 | $8,161 +4% | $573,802 +3% |
Find assessor info on the county website
Neighborhood: 97402
Nearby schools
GreatSchools rating
- 9/10Twin Oaks Elementary SchoolGrades: K-5Distance: 3.4 mi
- 5/10Kennedy Middle SchoolGrades: 6-8Distance: 4.8 mi
- 4/10Churchill High SchoolGrades: 9-12Distance: 5.1 mi
Schools provided by the listing agent
- Elementary: Twin Oaks
- Middle: Kennedy
- High: Churchill
Source: RMLS (OR). This data may not be complete. We recommend contacting the local school district to confirm school assignments for this home.

Get pre-qualified for a loan
At Zillow Home Loans, we can pre-qualify you in as little as 5 minutes with no impact to your credit score.An equal housing lender. NMLS #10287.
Sell for more on Zillow
Get a free Zillow Showcase℠ listing and you could sell for .
$874,900
2% more+ $17,498
With Zillow Showcase(estimated)
$892,398