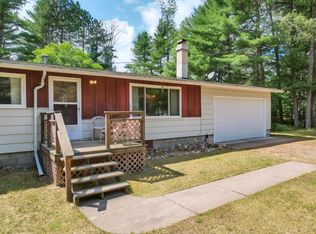Sold for $490,000 on 10/24/25
$490,000
8644 Golf Course Rd, Sayner, WI 54560
3beds
3,460sqft
Single Family Residence
Built in 2004
1.8 Acres Lot
$494,600 Zestimate®
$142/sqft
$2,766 Estimated rent
Home value
$494,600
Estimated sales range
Not available
$2,766/mo
Zestimate® history
Loading...
Owner options
Explore your selling options
What's special
Beautifully designed 3 BD, 3 BA home that offers a perfect blend of comfort & functionality w/ an emphasis on privacy. Home showcases cathedral ceilings, abundance of windows that invite natural light, full length screen porch offering a peaceful setting for outdoor enjoyment & the rustic charm of a wood burning F/P. The kitchen has knotty alder cabinets & island that’s perfect for meal prep & entertaining, loft that overlooks the great room & features the primary suite, while the lower-level walkout w/ rec room & hobby room, is ideal for projects or leisure activities. Dedicated mudroom & main level laundry add to the functionality to the home. The exterior is just as inviting w/ a deck featuring a trellis laced w/ grapevines, landscaped grounds w/ garden beds, apple trees, raspberry brushes & stone waterfall that adds a serene touch to the landscape. For convenience/storage, 2 car att. garage & extra heated barn/storage bldg. Fully furnished providing a seamless move in experience.
Zillow last checked: 8 hours ago
Listing updated: October 24, 2025 at 08:09am
Listed by:
THE MARTIN & DUMAS TEAM 715-891-6686,
REDMAN REALTY GROUP, LLC
Bought with:
LINDA LONG TEAM, 54872 - 90
REDMAN REALTY GROUP, LLC
Source: GNMLS,MLS#: 214302
Facts & features
Interior
Bedrooms & bathrooms
- Bedrooms: 3
- Bathrooms: 3
- Full bathrooms: 3
Primary bedroom
- Level: Second
- Dimensions: 28'10x13'6
Bedroom
- Level: First
- Dimensions: 14'5x13'8
Bedroom
- Level: First
- Dimensions: 14'2x10'7
Primary bathroom
- Level: Second
- Dimensions: 8'7x10'10
Bathroom
- Level: Basement
Bathroom
- Level: First
Dining room
- Level: First
- Dimensions: 14'2x8
Kitchen
- Level: First
- Dimensions: 14'1x15'10
Laundry
- Level: First
- Dimensions: 7'1x3'5
Living room
- Level: First
- Dimensions: 14'9x26'6
Loft
- Level: Second
- Dimensions: 18'11x30'5
Mud room
- Level: First
- Dimensions: 12'8x8'10
Recreation
- Level: Basement
- Dimensions: 27x24'4
Screened porch
- Level: First
- Dimensions: 9x44'4
Utility room
- Level: Basement
- Dimensions: 13'2x19'8
Heating
- Forced Air, Natural Gas
Appliances
- Included: Dryer, Dishwasher, Electric Oven, Electric Range, Electric Water Heater, Microwave, Refrigerator, Water Softener, Washer
- Laundry: Main Level
Features
- Ceiling Fan(s), Cathedral Ceiling(s), High Ceilings, Bath in Primary Bedroom, Pantry, Vaulted Ceiling(s), Walk-In Closet(s)
- Flooring: Carpet, Tile, Wood
- Basement: Daylight,Exterior Entry,Full,Finished,Interior Entry
- Number of fireplaces: 1
- Fireplace features: Stone, Wood Burning
Interior area
- Total structure area: 3,460
- Total interior livable area: 3,460 sqft
- Finished area above ground: 2,379
- Finished area below ground: 1,081
Property
Parking
- Total spaces: 2
- Parking features: Attached, Garage, Two Car Garage, Driveway
- Attached garage spaces: 2
- Has uncovered spaces: Yes
Features
- Levels: One and One Half
- Stories: 1
- Patio & porch: Covered, Deck, Patio
- Exterior features: Deck, Fence, Garden, Landscaping, Out Building(s), Patio, Shed, Paved Driveway
- Fencing: Yard Fenced
- Frontage length: 0,0
Lot
- Size: 1.80 Acres
- Dimensions: 366 x 216
- Features: Private, Rural Lot, Secluded, Wooded, Retaining Wall
Details
- Additional structures: Barn(s), Outbuilding, Shed(s)
- Parcel number: 2057409
Construction
Type & style
- Home type: SingleFamily
- Architectural style: Chalet/Alpine,One and One Half Story
- Property subtype: Single Family Residence
Materials
- Frame, Vinyl Siding
- Foundation: Block
- Roof: Composition,Shingle
Condition
- Year built: 2004
Utilities & green energy
- Electric: Circuit Breakers
- Sewer: County Septic Maintenance Program - Yes, Conventional Sewer
- Water: Drilled Well
Community & neighborhood
Location
- Region: Sayner
Other
Other facts
- Ownership: Fee Simple,Personal Rep
Price history
| Date | Event | Price |
|---|---|---|
| 10/24/2025 | Sold | $490,000+3.2%$142/sqft |
Source: | ||
| 9/23/2025 | Contingent | $475,000$137/sqft |
Source: | ||
| 9/16/2025 | Listed for sale | $475,000$137/sqft |
Source: | ||
Public tax history
| Year | Property taxes | Tax assessment |
|---|---|---|
| 2024 | $2,246 -5.6% | $234,200 |
| 2023 | $2,379 -6.4% | $234,200 |
| 2022 | $2,541 +4.3% | $234,200 |
Find assessor info on the county website
Neighborhood: 54560
Nearby schools
GreatSchools rating
- 5/10Northland Pines Elementary-St GermainGrades: PK-4Distance: 5.7 mi
- 5/10Northland Pines Middle SchoolGrades: 7-8Distance: 13.7 mi
- 8/10Northland Pines High SchoolGrades: 9-12Distance: 13.7 mi

Get pre-qualified for a loan
At Zillow Home Loans, we can pre-qualify you in as little as 5 minutes with no impact to your credit score.An equal housing lender. NMLS #10287.
