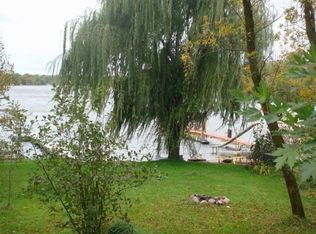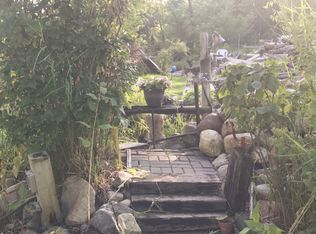Closed
$480,000
8645 Orange Rd, Saint Joseph, MN 56374
5beds
2,960sqft
Single Family Residence
Built in 1985
1.31 Acres Lot
$-- Zestimate®
$162/sqft
$2,622 Estimated rent
Home value
Not available
Estimated sales range
Not available
$2,622/mo
Zestimate® history
Loading...
Owner options
Explore your selling options
What's special
IT'S TIME TO ENJOY LAKE LIFE! Watab offers great water clarity, hard sandy bottom and an endless supply of fishing stories! Be the first to see this one - the entire inside has been PROFESSIONALLY RENOVATED! Features include a gorgeous kitchen with custom maple cabinets, quartz countertops, buffet, backsplash and ss appliances. Deep soaking tub in main floor bath and private deck off the master bedroom. Do you like to entertain? Check out this massive AMUSEMENT ROOM! 3 different entrances, wet bar, fireplace, built-ins and pool table. Great place to have some fun! Lower level offers 3 additional bedrooms and ¾ bath with a gorgeous shower! ALL NEW electrical, furnace, heat pump, water heater, water softener and roof. Windows were new in 2015. Oversized 2 car garage with a 3rd stall behind it; currently being used as a workshop. BE PREPARED TO FALL IN LOVE!
Zillow last checked: 8 hours ago
Listing updated: September 17, 2025 at 07:24pm
Listed by:
Knutson/McAlpin Team 612-669-6324,
Edina Realty, Inc.,
Bonnie M Knutson 612-219-2373
Bought with:
Edina Realty, Inc.
Source: NorthstarMLS as distributed by MLS GRID,MLS#: 6485531
Facts & features
Interior
Bedrooms & bathrooms
- Bedrooms: 5
- Bathrooms: 2
- Full bathrooms: 1
- 3/4 bathrooms: 1
Bedroom 1
- Level: Main
- Area: 182 Square Feet
- Dimensions: 14x13
Bedroom 2
- Level: Main
- Area: 132 Square Feet
- Dimensions: 12x11
Bedroom 3
- Level: Lower
- Area: 168 Square Feet
- Dimensions: 14x12
Bedroom 4
- Level: Lower
- Area: 120 Square Feet
- Dimensions: 10x12
Bedroom 5
- Level: Lower
- Area: 72 Square Feet
- Dimensions: 8x9
Other
- Level: Main
- Area: 600 Square Feet
- Dimensions: 25x24
Other
- Level: Main
- Area: 60 Square Feet
- Dimensions: 6x10
Dining room
- Level: Main
- Area: 104 Square Feet
- Dimensions: 13x8
Family room
- Level: Lower
- Area: 228 Square Feet
- Dimensions: 12x19
Kitchen
- Level: Main
- Area: 156 Square Feet
- Dimensions: 12x13
Living room
- Level: Main
- Area: 234 Square Feet
- Dimensions: 18x13
Heating
- Forced Air
Cooling
- Central Air
Appliances
- Included: Dishwasher, Microwave, Range, Refrigerator, Stainless Steel Appliance(s), Water Softener Owned
Features
- Basement: Egress Window(s),Finished
- Number of fireplaces: 2
- Fireplace features: Amusement Room, Electric, Living Room
Interior area
- Total structure area: 2,960
- Total interior livable area: 2,960 sqft
- Finished area above ground: 1,840
- Finished area below ground: 980
Property
Parking
- Total spaces: 3
- Parking features: Attached, Insulated Garage
- Attached garage spaces: 3
Accessibility
- Accessibility features: None
Features
- Levels: One
- Stories: 1
- Patio & porch: Deck, Patio
- Pool features: None
- Fencing: Partial
- Has view: Yes
- View description: Lake
- Has water view: Yes
- Water view: Lake
- Waterfront features: Lake Front, Lake View, Waterfront Num(73007000), Lake Bottom(Sand), Lake Acres(96), Lake Depth(54)
- Body of water: Watab
- Frontage length: Water Frontage: 16
Lot
- Size: 1.31 Acres
- Dimensions: 1.31 Acres
- Features: Accessible Shoreline, Irregular Lot, Many Trees
Details
- Additional structures: Workshop, Storage Shed
- Foundation area: 1120
- Additional parcels included: 33222530302
- Parcel number: 33222530300
- Zoning description: Residential-Single Family
- Other equipment: Fuel Tank - Owned
Construction
Type & style
- Home type: SingleFamily
- Property subtype: Single Family Residence
Materials
- Steel Siding
- Roof: Age 8 Years or Less
Condition
- Age of Property: 40
- New construction: No
- Year built: 1985
Utilities & green energy
- Electric: Power Company: Stearns Electric Association
- Gas: Propane
- Sewer: Private Sewer, Septic System Compliant - Yes
- Water: Well
Community & neighborhood
Location
- Region: Saint Joseph
- Subdivision: Fulte Cabin
HOA & financial
HOA
- Has HOA: No
Price history
| Date | Event | Price |
|---|---|---|
| 9/16/2024 | Sold | $480,000-1.9%$162/sqft |
Source: | ||
| 8/22/2024 | Pending sale | $489,500$165/sqft |
Source: | ||
| 2/15/2024 | Listed for sale | $489,500-1.9%$165/sqft |
Source: | ||
| 8/1/2023 | Listing removed | -- |
Source: | ||
| 11/8/2022 | Listed for sale | $499,000+115.1%$169/sqft |
Source: | ||
Public tax history
| Year | Property taxes | Tax assessment |
|---|---|---|
| 2021 | -- | -- |
| 2020 | $2,702 | $270,900 +3.1% |
| 2019 | $2,702 +16.8% | $262,700 +25.9% |
Find assessor info on the county website
Neighborhood: 56374
Nearby schools
GreatSchools rating
- 7/10Kennedy Community SchoolGrades: PK-8Distance: 4.3 mi
- 3/10Apollo Senior High SchoolGrades: 9-12Distance: 4.3 mi
- 2/10North Junior High SchoolGrades: 6-8Distance: 5 mi
Get pre-qualified for a loan
At Zillow Home Loans, we can pre-qualify you in as little as 5 minutes with no impact to your credit score.An equal housing lender. NMLS #10287.

