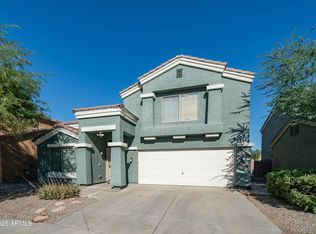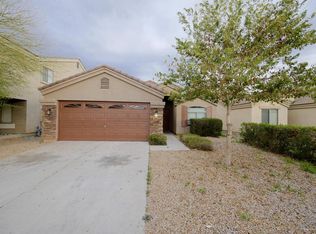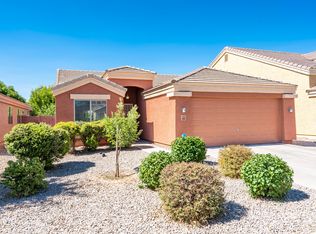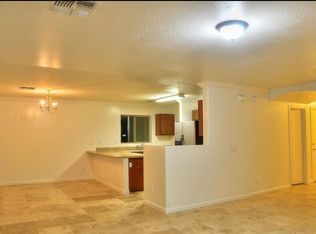Sold for $408,000 on 05/23/23
$408,000
8646 W Payson Rd, Tolleson, AZ 85353
4beds
3baths
2,228sqft
Single Family Residence
Built in 2006
4,950 Square Feet Lot
$403,200 Zestimate®
$183/sqft
$2,073 Estimated rent
Home value
$403,200
$383,000 - $423,000
$2,073/mo
Zestimate® history
Loading...
Owner options
Explore your selling options
What's special
Welcome to this stunning, fully remodeled 4 bedroom, 2 and a half bathroom two-story home, located in a desirable north/south facing neighborhood. As you step inside, you'll be greeted by brand new luxury vinyl plank flooring throughout the first floor, complemented by fresh paint both inside and out. The first floor boasts a spacious great room, a den that can be used as a 4th bedroom, a half bathroom, and an inviting kitchen complete with stainless steel appliances and a walk-in pantry. The kitchen is a chef's dream, perfect for preparing delicious meals and entertaining guests.Upstairs, you'll find a large loft/family room, a laundry room, and three bedrooms including a master suite with a private bathroom. The master suite features ample closet space and a luxurious en-suite bathroom bathroom with a soaking tub/shower, and dual vanities.
Outside, the huge backyard is perfect for hosting summer barbecues or enjoying a quiet evening. The property features fresh landscaping and a convenient storage shed, providing ample storage space for your outdoor equipment. This home is ideally located close to shopping, entertainment, and top-rated schools. Don't miss the opportunity to make this your dream home!
Zillow last checked: 8 hours ago
Listing updated: May 30, 2024 at 09:02am
Listed by:
Phillip Shaver 480-305-6688,
HomeSmart,
Kevin Belzer 602-763-8106,
HomeSmart
Bought with:
T. Wayne Cole, SA656276000
Realty ONE Group
Source: ARMLS,MLS#: 6551164

Facts & features
Interior
Bedrooms & bathrooms
- Bedrooms: 4
- Bathrooms: 3
Heating
- Electric
Cooling
- Central Air
Features
- High Speed Internet, Double Vanity, Upstairs, Breakfast Bar, 9+ Flat Ceilings, Pantry, Full Bth Master Bdrm, Laminate Counters
- Flooring: Carpet, Vinyl
- Windows: Double Pane Windows
- Has basement: No
Interior area
- Total structure area: 2,228
- Total interior livable area: 2,228 sqft
Property
Parking
- Total spaces: 4
- Parking features: Garage Door Opener, Direct Access
- Garage spaces: 2
- Uncovered spaces: 2
Features
- Stories: 2
- Patio & porch: Patio
- Exterior features: Storage
- Pool features: None
- Spa features: None
- Fencing: Block
Lot
- Size: 4,950 sqft
- Features: Gravel/Stone Front, Gravel/Stone Back
Details
- Parcel number: 10130029
Construction
Type & style
- Home type: SingleFamily
- Architectural style: Spanish
- Property subtype: Single Family Residence
Materials
- Stucco, Wood Frame, Painted
- Roof: Tile
Condition
- Year built: 2006
Details
- Builder name: DR Horton
Utilities & green energy
- Electric: 220 Volts in Kitchen
- Sewer: Public Sewer
- Water: City Water
Community & neighborhood
Community
- Community features: Playground
Location
- Region: Tolleson
- Subdivision: 83RD AVE & LOWER BUCKEYE RD
HOA & financial
HOA
- Has HOA: Yes
- HOA fee: $180 quarterly
- Services included: Maintenance Grounds
- Association name: Volterra Community
- Association phone: 480-759-4945
Other
Other facts
- Listing terms: Cash,Conventional,FHA,VA Loan
- Ownership: Fee Simple
Price history
| Date | Event | Price |
|---|---|---|
| 5/23/2023 | Sold | $408,000+2%$183/sqft |
Source: | ||
| 5/4/2023 | Pending sale | $400,000$180/sqft |
Source: | ||
| 5/2/2023 | Listed for sale | $400,000+128.7%$180/sqft |
Source: | ||
| 11/28/2015 | Listing removed | $174,900$79/sqft |
Source: RE/MAX RENAISSANCE REALTY #5351068 Report a problem | ||
| 11/4/2015 | Price change | $174,900-2.3%$79/sqft |
Source: RE/MAX RENAISSANCE REALTY #5351068 Report a problem | ||
Public tax history
| Year | Property taxes | Tax assessment |
|---|---|---|
| 2025 | $1,730 +12.9% | $31,050 -10.4% |
| 2024 | $1,533 +1.3% | $34,670 +199.7% |
| 2023 | $1,513 +1.3% | $11,570 -44.4% |
Find assessor info on the county website
Neighborhood: 85353
Nearby schools
GreatSchools rating
- 2/10Hurley Ranch Elementary SchoolGrades: 3-8Distance: 0.7 mi
- 4/10Tolleson Union High SchoolGrades: 9-12Distance: 2.1 mi
- NAUnion Elementary SchoolGrades: PK-2Distance: 1 mi
Schools provided by the listing agent
- Elementary: Union Elementary School
- High: Tolleson Union High School
- District: Union Elementary District
Source: ARMLS. This data may not be complete. We recommend contacting the local school district to confirm school assignments for this home.
Get a cash offer in 3 minutes
Find out how much your home could sell for in as little as 3 minutes with a no-obligation cash offer.
Estimated market value
$403,200
Get a cash offer in 3 minutes
Find out how much your home could sell for in as little as 3 minutes with a no-obligation cash offer.
Estimated market value
$403,200



