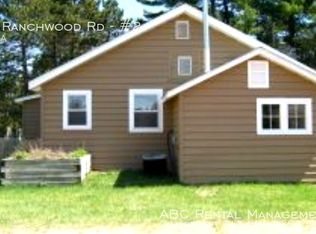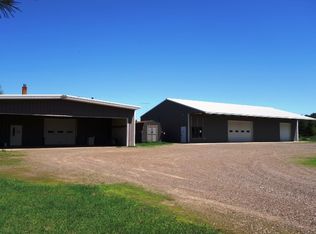HUD Case #581-283833. Duplex on Hill lake!...each unit has 2 bedrooms and 2 baths. HUD Property. You will need a NAID # to submit a bid or obtain keys. Comission must be entered as dollars 0%-5% in the contract. JVBS
This property is off market, which means it's not currently listed for sale or rent on Zillow. This may be different from what's available on other websites or public sources.

