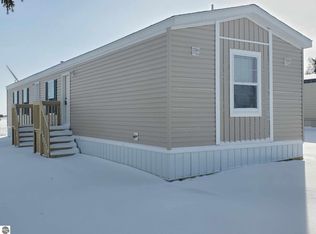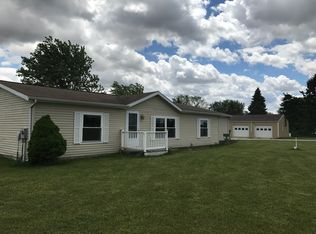Sold for $71,000
$71,000
8649 S Loomis Rd #9, Shepherd, MI 48883
3beds
1,056sqft
Single Family Residence, Manufactured Home
Built in 2025
-- sqft lot
$74,800 Zestimate®
$67/sqft
$-- Estimated rent
Home value
$74,800
$70,000 - $81,000
Not available
Zestimate® history
Loading...
Owner options
Explore your selling options
What's special
Have a tax return coming and want to make the most of it. Use it to reduce your monthly housing and utility expenses!! This BRAND NEW 2025 3 bed / 2 bath 1056 Sq Ft home is ready for IMMEDIATE OCCUPANCY! Imagine yourself living this cozy, yet affordable, lifestyle. STOP THE MADNESS, who wants to be house-broke and not be able to travel or have experiences with family and friends because you fell victim to this crazy housing market? Have a house needing to be listed and sold first? We can help with that! This is a locally owned and managed, 20-space rural community undergoing massive renovations. The community is just 2 miles from the Village of Shepherd and halfway between Mt Pleasant, and Alma for all your shopping needs. The Community is only 1.5 miles from US 127 for convenient commutes. Third-party financing is available with as little as 5% ($3600) DOWN, and payments as low as $1017/MO including lot rent. Credit scores as low as 550! Take control of your financial future today with arguably the best alternative in affordable housing!! Seller is a licensed real estate agent in the State of Michigan.
Zillow last checked: 8 hours ago
Listing updated: August 09, 2025 at 07:29am
Listed by:
Gaylon Koutz 989-317-6892,
FIVE STAR REAL ESTATE - MT. PLEASANT 616-791-1500
Bought with:
Gaylon Koutz, 6502421841
FIVE STAR REAL ESTATE - MT. PLEASANT
Source: NGLRMLS,MLS#: 1930837
Facts & features
Interior
Bedrooms & bathrooms
- Bedrooms: 3
- Bathrooms: 2
- Full bathrooms: 2
- Main level bathrooms: 2
- Main level bedrooms: 3
Primary bedroom
- Level: Main
- Area: 152.28
- Dimensions: 10.8 x 14.1
Bedroom 2
- Level: Main
- Area: 102.08
- Dimensions: 8.8 x 11.6
Bedroom 3
- Level: Main
- Area: 83
- Dimensions: 8.3 x 10
Primary bathroom
- Features: Shared
Dining room
- Level: Main
- Area: 42.25
- Dimensions: 6.5 x 6.5
Kitchen
- Level: Main
- Area: 114.94
- Dimensions: 8.1 x 14.19
Living room
- Level: Main
- Area: 215.73
- Dimensions: 14.1 x 15.3
Heating
- Forced Air, Propane
Cooling
- Central Air, Whole House Fan/Attic Fan
Appliances
- Included: Refrigerator, Oven/Range, Exhaust Fan, Electric Water Heater
- Laundry: Main Level
Features
- Walk-In Closet(s), Drywall, Cable TV, High Speed Internet
- Flooring: Vinyl
- Windows: Low Emissivity Windows, Blinds
- Has fireplace: No
- Fireplace features: None
Interior area
- Total structure area: 1,056
- Total interior livable area: 1,056 sqft
- Finished area above ground: 1,056
- Finished area below ground: 0
Property
Parking
- Parking features: None, Gravel
Accessibility
- Accessibility features: None
Features
- Levels: One
- Stories: 1
- Exterior features: Sidewalk
- Has view: Yes
- View description: Countryside View
- Waterfront features: None
Lot
- Features: Level
Details
- Additional structures: None
- Parcel number: N/A
- Zoning description: Commercial,Rural
Construction
Type & style
- Home type: MobileManufactured
- Architectural style: Ranch
- Property subtype: Single Family Residence, Manufactured Home
Materials
- 2x6 Framing, Vinyl Siding
- Foundation: Pillar/Post/Pier
- Roof: Asphalt
Condition
- New Construction
- New construction: Yes
- Year built: 2025
Utilities & green energy
- Sewer: Private Sewer
- Water: Private
Green energy
- Energy efficient items: Appliances, Windows
Community & neighborhood
Security
- Security features: Smoke Detector(s)
Community
- Community features: Common Area
Location
- Region: Shepherd
- Subdivision: Maple Leaf Village LLC
HOA & financial
HOA
- Services included: None
Other
Other facts
- Listing agreement: Exclusive Right Sell
- Price range: $71K - $71K
- Listing terms: Conventional,Cash
- Ownership type: Private Owner
- Road surface type: Gravel
Price history
| Date | Event | Price |
|---|---|---|
| 7/30/2025 | Sold | $71,000+2.9%$67/sqft |
Source: | ||
| 5/15/2025 | Price change | $69,000-4.2%$65/sqft |
Source: | ||
| 2/13/2025 | Listed for sale | $72,000$68/sqft |
Source: | ||
Public tax history
Tax history is unavailable.
Neighborhood: 48883
Nearby schools
GreatSchools rating
- 7/10Shepherd Elementary SchoolGrades: K-5Distance: 1.3 mi
- 7/10Shepherd Middle SchoolGrades: 6-8Distance: 1.1 mi
- 9/10Shepherd High SchoolGrades: 9-12Distance: 1.3 mi
Schools provided by the listing agent
- District: Shepherd Public School District
Source: NGLRMLS. This data may not be complete. We recommend contacting the local school district to confirm school assignments for this home.

