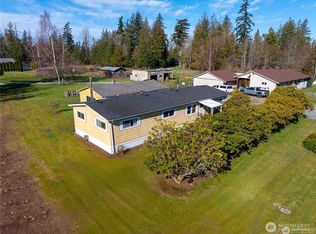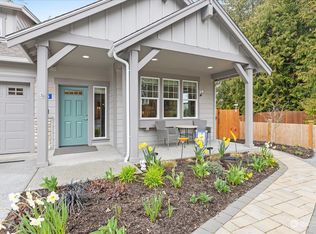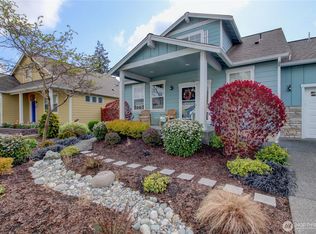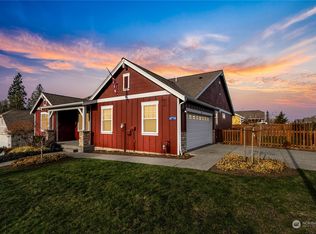Sold
Listed by:
Charles M. Boon,
Elite Edge Real Estate, Inc
Bought with: Windermere Real Estate/M2, LLC
$735,000
865 Burlingame Road, Mount Vernon, WA 98274
3beds
2,044sqft
Single Family Residence
Built in 2001
1 Acres Lot
$746,800 Zestimate®
$360/sqft
$3,244 Estimated rent
Home value
$746,800
$695,000 - $807,000
$3,244/mo
Zestimate® history
Loading...
Owner options
Explore your selling options
What's special
So close to town, yet a real country feel on this private 1 acre lot. Home is a solid 2001 rambler, built by John Kassa, a quality builder & offers 2044 sq ft w/3 BRs, 2.5 baths, huge kitchen, walk in pantry, laundry room has door to the backyard and private patio area. No steps in home! Extra wide doors and hallways throughout. Primary w/ walk in closet, additional closet, plus linen closet, jetted tub in primary bath. Cedar siding, hip roof, enclosed soffits, newer furnace, spacious 2 car garage w/ pull down attic storage + 1 additional garage w/ heated shop & has wonderful workbench. Backyard is very private. Potential!!
Zillow last checked: 8 hours ago
Listing updated: October 19, 2025 at 04:04am
Listed by:
Charles M. Boon,
Elite Edge Real Estate, Inc
Bought with:
Eleanor E. Smith, 16068
Windermere Real Estate/M2, LLC
Source: NWMLS,MLS#: 2389835
Facts & features
Interior
Bedrooms & bathrooms
- Bedrooms: 3
- Bathrooms: 3
- Full bathrooms: 2
- 1/2 bathrooms: 1
- Main level bathrooms: 3
- Main level bedrooms: 3
Primary bedroom
- Level: Main
Bedroom
- Level: Main
Bedroom
- Level: Main
Bathroom full
- Level: Main
Bathroom full
- Level: Main
Other
- Level: Main
Dining room
- Level: Main
Entry hall
- Level: Main
Kitchen with eating space
- Level: Main
Living room
- Level: Main
Utility room
- Level: Main
Heating
- Fireplace, Forced Air, Stove/Free Standing, Natural Gas, Wood
Cooling
- None
Appliances
- Included: Dishwasher(s), Microwave(s), Refrigerator(s), Stove(s)/Range(s)
Features
- Bath Off Primary, Dining Room, Walk-In Pantry
- Flooring: Ceramic Tile, Hardwood, Vinyl, Carpet
- Windows: Double Pane/Storm Window
- Basement: None
- Number of fireplaces: 1
- Fireplace features: Gas, Main Level: 1, Fireplace
Interior area
- Total structure area: 2,044
- Total interior livable area: 2,044 sqft
Property
Parking
- Total spaces: 3
- Parking features: Attached Garage, Detached Garage, RV Parking
- Attached garage spaces: 3
Features
- Levels: One
- Stories: 1
- Entry location: Main
- Patio & porch: Bath Off Primary, Double Pane/Storm Window, Dining Room, Fireplace, Jetted Tub, Walk-In Closet(s), Walk-In Pantry
- Spa features: Bath
- Has view: Yes
- View description: Territorial
Lot
- Size: 1 Acres
- Features: Dead End Street, Paved, Cable TV, Deck, Fenced-Partially, Gas Available, Outbuildings, Patio, RV Parking, Shop
- Topography: Level
- Residential vegetation: Fruit Trees, Garden Space
Details
- Parcel number: P27497
- Special conditions: Standard
Construction
Type & style
- Home type: SingleFamily
- Property subtype: Single Family Residence
Materials
- Wood Siding
- Foundation: Poured Concrete
- Roof: Composition
Condition
- Year built: 2001
Details
- Builder name: John Kassa
Utilities & green energy
- Electric: Company: PSE
- Sewer: Septic Tank, Company: Septic
- Water: Public, Company: PUD
Community & neighborhood
Location
- Region: Mount Vernon
- Subdivision: Mount Vernon
Other
Other facts
- Listing terms: Cash Out,Conventional
- Cumulative days on market: 165 days
Price history
| Date | Event | Price |
|---|---|---|
| 9/18/2025 | Sold | $735,000-0.7%$360/sqft |
Source: | ||
| 8/27/2025 | Pending sale | $740,000$362/sqft |
Source: | ||
| 8/14/2025 | Listed for sale | $740,000$362/sqft |
Source: | ||
| 8/11/2025 | Pending sale | $740,000$362/sqft |
Source: | ||
| 8/6/2025 | Price change | $740,000-7.4%$362/sqft |
Source: | ||
Public tax history
| Year | Property taxes | Tax assessment |
|---|---|---|
| 2024 | $7,628 +13.3% | $675,000 +7.4% |
| 2023 | $6,733 -0.5% | $628,600 +1.2% |
| 2022 | $6,770 | $621,200 +25.8% |
Find assessor info on the county website
Neighborhood: Big Lake
Nearby schools
GreatSchools rating
- 4/10Little Mountain Elementary SchoolGrades: K-5Distance: 1.6 mi
- 3/10Mount Baker Middle SchoolGrades: 6-8Distance: 1.6 mi
- 4/10Mount Vernon High SchoolGrades: 9-12Distance: 2.4 mi
Schools provided by the listing agent
- High: Mount Vernon High
Source: NWMLS. This data may not be complete. We recommend contacting the local school district to confirm school assignments for this home.

Get pre-qualified for a loan
At Zillow Home Loans, we can pre-qualify you in as little as 5 minutes with no impact to your credit score.An equal housing lender. NMLS #10287.



