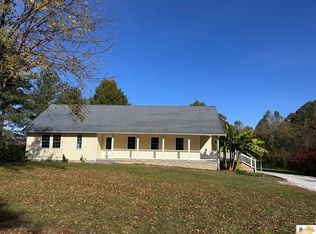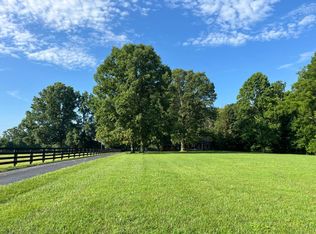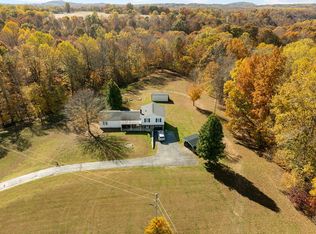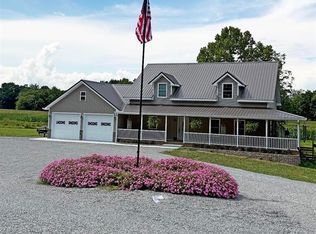Welcome home—where comfort, flexibility, and country charm come together on 1.05 acres! This spacious home offers over 3,000 sq ft of finished living space, including 1,877 sq ft on the main level & 1,200 sq ft in the finished walkout basement. The main floor features a cozy living room w/ gas fireplace, kitchen, and split-bedroom layout. Step out from the living room to a covered back porch and screened-in area w/ composite decking—perfect for relaxing outdoors. With 3-5 bedrooms, 3.5 baths, two kitchens, and two laundry areas, this home is ideal for multigenerational living, hosting guests, or rental potential. The basement includes two rooms w/ closets (no windows), second kitchen, washer/dryer hookup, and walkout access—dry and never leaked. Enjoy the above-ground pool (liner only 3years old), pool house, gazebo, and fenced backyard. A black wood fence outlines the property, adding classic country charm. You'll love the small orchard w/ apple & plum trees, blackberry bushes, and sunny garden spot. Other highlights: 2-car garage (1 door), blacktop driveway, and well water (city water to pool house/hydrant). Located on a quiet dead-end road just 7 miles west of Liberty!
For sale
$350,000
865 Clyde Bell Rd, Liberty, KY 42539
5beds
3,077sqft
Est.:
Single Family Residence
Built in 2001
1.05 Acres Lot
$320,700 Zestimate®
$114/sqft
$-- HOA
What's special
Gas fireplaceApple and plum treesCovered back porchBlackberry bushesPool houseSmall orchardSunny garden spot
- 169 days |
- 911 |
- 68 |
Zillow last checked: 8 hours ago
Listing updated: November 03, 2025 at 05:23pm
Listed by:
Stephanie H Bastin 606-872-3839,
Weichert Realtors Ford Brothers, Inc.
Source: Imagine MLS,MLS#: 25016611
Tour with a local agent
Facts & features
Interior
Bedrooms & bathrooms
- Bedrooms: 5
- Bathrooms: 4
- Full bathrooms: 3
- 1/2 bathrooms: 1
Primary bedroom
- Level: First
Bedroom 1
- Level: First
Bedroom 2
- Level: First
Bedroom 3
- Description: no window
- Level: Lower
Bedroom 4
- Description: no window
- Level: Lower
Bathroom 1
- Description: Full Bath
- Level: First
Bathroom 2
- Description: Full Bath
- Level: First
Bathroom 3
- Description: Full Bath
- Level: Lower
Bathroom 4
- Description: Half Bath, Laundry has toilet and sink
- Level: First
Den
- Level: Lower
Kitchen
- Level: Lower
Living room
- Level: First
Living room
- Level: First
Utility room
- Level: Lower
Heating
- Heat Pump
Cooling
- Heat Pump
Appliances
- Included: Dishwasher, Microwave, Refrigerator, Range
- Laundry: Main Level
Features
- Master Downstairs
- Flooring: Hardwood
- Basement: Bath/Stubbed,Concrete,Finished,Walk-Out Access
- Has fireplace: Yes
- Fireplace features: Living Room
Interior area
- Total structure area: 3,077
- Total interior livable area: 3,077 sqft
- Finished area above ground: 1,877
- Finished area below ground: 1,200
Property
Parking
- Parking features: Attached Garage, Driveway
- Has garage: Yes
- Has uncovered spaces: Yes
Features
- Levels: One
- Patio & porch: Deck, Porch
- Has private pool: Yes
- Pool features: Above Ground
- Fencing: Chain Link,Partial,Wood
- Has view: Yes
- View description: Rural, Farm
Lot
- Size: 1.05 Acres
Details
- Additional structures: Other
- Parcel number: 03917A2
Construction
Type & style
- Home type: SingleFamily
- Architectural style: Ranch
- Property subtype: Single Family Residence
Materials
- Vinyl Siding
- Foundation: Block, Concrete Perimeter
- Roof: Shingle
Condition
- Year built: 2001
Utilities & green energy
- Sewer: Septic Tank
- Water: Public, Well
Community & HOA
Community
- Subdivision: Rural
Location
- Region: Liberty
Financial & listing details
- Price per square foot: $114/sqft
- Tax assessed value: $152,500
- Annual tax amount: $1,065
- Date on market: 11/4/2025
Estimated market value
$320,700
$305,000 - $337,000
$2,409/mo
Price history
Price history
| Date | Event | Price |
|---|---|---|
| 11/4/2025 | Listed for sale | $350,000$114/sqft |
Source: | ||
| 10/31/2025 | Contingent | $350,000$114/sqft |
Source: | ||
| 8/18/2025 | Listed for sale | $350,000$114/sqft |
Source: | ||
| 8/15/2025 | Pending sale | $350,000$114/sqft |
Source: | ||
| 7/29/2025 | Listed for sale | $350,000$114/sqft |
Source: | ||
Public tax history
Public tax history
| Year | Property taxes | Tax assessment |
|---|---|---|
| 2022 | $1,065 -2.7% | $152,500 |
| 2021 | $1,094 +6.3% | $152,500 +7% |
| 2020 | $1,029 -28.2% | $142,500 |
Find assessor info on the county website
BuyAbility℠ payment
Est. payment
$1,999/mo
Principal & interest
$1701
Property taxes
$175
Home insurance
$123
Climate risks
Neighborhood: 42539
Nearby schools
GreatSchools rating
- 4/10Walnut Hill Elementary SchoolGrades: PK-5Distance: 4.2 mi
- 5/10Casey County Middle SchoolGrades: 6-8Distance: 7.4 mi
- 7/10Casey County High SchoolGrades: 9-12Distance: 7.6 mi
Schools provided by the listing agent
- Elementary: Walnut Hill
- Middle: Casey County
- High: Casey County
Source: Imagine MLS. This data may not be complete. We recommend contacting the local school district to confirm school assignments for this home.
- Loading
- Loading





