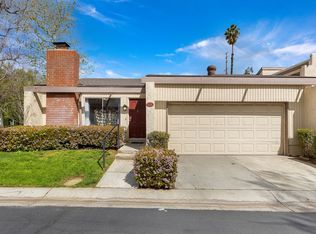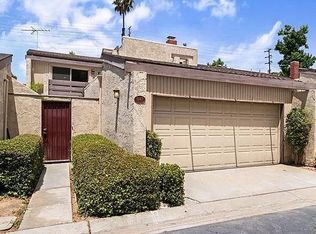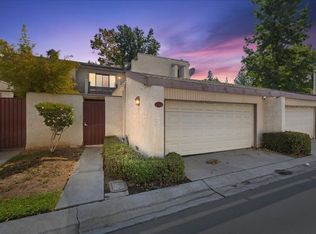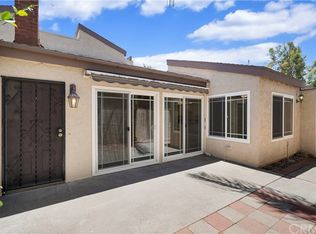Sold for $455,000
Listing Provided by:
QIANG ZHANG DRE #01403183 626-203-2877,
Harvest Realty Development,
LIDAN DONG DRE #01982485 626-578-5533,
HARVEST REALTY DEVELOPMENT
Bought with: Khorr Realty
$455,000
865 Daffodil Dr, Riverside, CA 92507
3beds
1,688sqft
Condominium
Built in 1973
-- sqft lot
$-- Zestimate®
$270/sqft
$2,964 Estimated rent
Home value
Not available
Estimated sales range
Not available
$2,964/mo
Zestimate® history
Loading...
Owner options
Explore your selling options
What's special
Welcome to 865 Daffodil Dr, a beautiful townhouse in Crestview Estate, ideally located within walking distance of Canyon Crest Towne Center and just a 5-minute drive from UC Riverside. This meticulously maintained condo features a private 2-car garage with built-in laundry hookups, offering convenient access to the university's amenities. The home includes three spacious bedrooms and three bathrooms, with one bedroom and bath conveniently situated on the main level. Enjoy a formal dining area, a cozy living room with a classic brick fireplace, and sliding glass doors that lead to a charming backyard—perfect for summer barbecues and gatherings. The well-appointed kitchen seamlessly connects to the family room, creating an inviting and open living space. Just across the street, Canyon Crest Towne Center provides a range of conveniences, including a popular supermarket, bank, coffee shop, shops, and dining options. This property is ideal for comfortable living and offers great rental potential for UC students or local residents.
Zillow last checked: 8 hours ago
Listing updated: January 22, 2025 at 10:39am
Listing Provided by:
QIANG ZHANG DRE #01403183 626-203-2877,
Harvest Realty Development,
LIDAN DONG DRE #01982485 626-578-5533,
HARVEST REALTY DEVELOPMENT
Bought with:
Elizabeth Regis, DRE #01934093
Khorr Realty
Source: CRMLS,MLS#: OC24168528 Originating MLS: California Regional MLS
Originating MLS: California Regional MLS
Facts & features
Interior
Bedrooms & bathrooms
- Bedrooms: 3
- Bathrooms: 3
- Full bathrooms: 3
- Main level bathrooms: 1
- Main level bedrooms: 1
Bedroom
- Features: Bedroom on Main Level
Other
- Features: Walk-In Closet(s)
Heating
- Central
Cooling
- Central Air
Appliances
- Laundry: In Garage
Features
- Separate/Formal Dining Room, Bedroom on Main Level, Walk-In Closet(s)
- Has fireplace: Yes
- Fireplace features: Living Room
- Common walls with other units/homes: 2+ Common Walls
Interior area
- Total interior livable area: 1,688 sqft
Property
Parking
- Total spaces: 2
- Parking features: Garage - Attached
- Attached garage spaces: 2
Features
- Levels: Two
- Stories: 2
- Entry location: 1
- Pool features: In Ground, Association
- Has view: Yes
- View description: None
Details
- Parcel number: 253231042
- Zoning: R1
- Special conditions: Standard
Construction
Type & style
- Home type: Condo
- Property subtype: Condominium
- Attached to another structure: Yes
Condition
- New construction: No
- Year built: 1973
Utilities & green energy
- Sewer: Public Sewer
- Water: Public
Community & neighborhood
Community
- Community features: Biking, Curbs, Street Lights, Sidewalks
Location
- Region: Riverside
HOA & financial
HOA
- Has HOA: Yes
- HOA fee: $425 monthly
- Amenities included: Picnic Area, Pool
- Association name: Crestview Estates Owners Assoc
- Association phone: 951-683-6170
Other
Other facts
- Listing terms: Cash,Cash to New Loan
Price history
| Date | Event | Price |
|---|---|---|
| 2/12/2025 | Listing removed | $2,950$2/sqft |
Source: CRMLS #PW25025291 Report a problem | ||
| 2/4/2025 | Listed for rent | $2,950+13.5%$2/sqft |
Source: CRMLS #PW25025291 Report a problem | ||
| 1/16/2025 | Sold | $455,000+1.1%$270/sqft |
Source: | ||
| 10/31/2024 | Contingent | $450,000$267/sqft |
Source: | ||
| 10/17/2024 | Price change | $450,000-11.8%$267/sqft |
Source: | ||
Public tax history
| Year | Property taxes | Tax assessment |
|---|---|---|
| 2025 | $4,181 +27.6% | $373,429 +26.2% |
| 2024 | $3,275 +0.4% | $295,943 +2% |
| 2023 | $3,261 +1.9% | $290,141 +2% |
Find assessor info on the county website
Neighborhood: Canyon Crest
Nearby schools
GreatSchools rating
- 5/10Emerson Elementary SchoolGrades: K-6Distance: 1.5 mi
- 6/10University Heights Middle SchoolGrades: 7-8Distance: 2.2 mi
- 5/10John W. North High SchoolGrades: 9-12Distance: 2.1 mi
Get pre-qualified for a loan
At Zillow Home Loans, we can pre-qualify you in as little as 5 minutes with no impact to your credit score.An equal housing lender. NMLS #10287.



