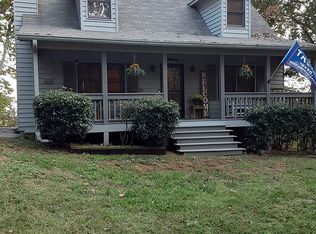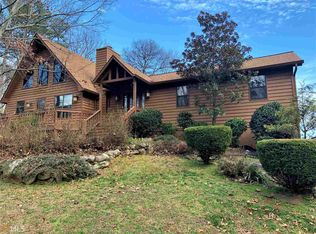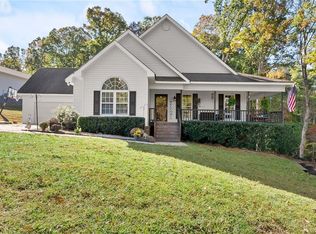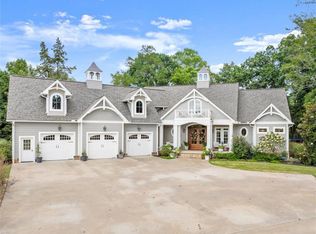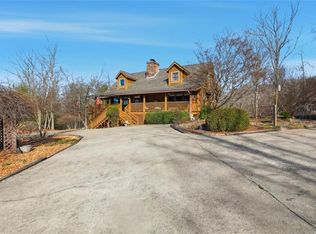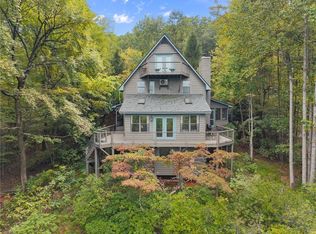Nestled near the top of Mt. Yonah on nearly nine acres, this private gated retreat offers breathtaking expansive mountain views and is completely private, featuring a private gated entrance and a paved asphalt driveway lined with elegant lighting. An abundance of wildlife, including deer, turkey, and a variety of birds-nature's best entertainment right at your doorstep. The spacious and elegant 4-sided brick home boasts 2 primary suites on the main level and newly finished hardwood floors. Convenience is key, with a half bath and laundry room also located on the main level, along with an attached two-car garage that offers easy entry to and from the kitchen. There is a huge back deck, and a gourmet kitchen outfitted with solid surface countertops, new appliances, a breakfast bar, and a cozy breakfast nook overlooking the stunning view. The home's soaring ceilings enhance the open and airy ambiance, complemented by gas fireplaces in both the main-level living room and the terrace-level family room. The formal dining room exudes elegance while maintaining an inviting connection to the main living space. The terrace level offers an additional bedroom that is positioned right next to a large full bathroom and massive cedar lined walk-in closet. A large bonus/flex room which is currently being used as a large office sits across the hall from the other full bathroom. The along family room on the lower level has so much to offer including a 2nd fireplace and a custom wet bar making this pace great for entertaining. Open the doors and step out to the large cover deck and enjoy more views, from a 6-person hot tub and fire table. Beyond the home, a detached garage currently serves as a woodworking shop-fully equipped with a high-pressure air system, high-powered lighting, and an air cleaning system/dust ventilation. There is ample exterior parking for additional vehicles, guests, boats, camper trailers, and more. Security and functionality are thoughtfully integrated, with a full security system installed, a deep 600-ft private well and a whole house generator. The picturesque grassy and beautifully landscaped backyard invites relaxation, while the surrounding forested acreage provides ample opportunity for exploration. Additionally, this property offers the potential of income producing vacation rental use and is located a short walk from Serentiy Cellars, a fabulous local winery. Experience the ultimate combination of privacy, craftsmanship, and natural beauty in this stunning mountaintop estate
Active
Price cut: $25K (1/11)
$850,000
865 Laurel Ridge Rd, Cleveland, GA 30528
3beds
3,612sqft
Est.:
Single Family Residence, Residential
Built in 2002
8.44 Acres Lot
$815,500 Zestimate®
$235/sqft
$-- HOA
What's special
Huge back deckBreathtaking expansive mountain viewsNew appliancesBreakfast barPrivate gated entranceNewly finished hardwood floorsPrivate gated retreat
- 208 days |
- 928 |
- 27 |
Zillow last checked: 8 hours ago
Listing updated: February 06, 2026 at 11:21am
Listing Provided by:
Taylor Hall,
The Norton Agency 706-754-5700
Source: FMLS GA,MLS#: 7624172
Tour with a local agent
Facts & features
Interior
Bedrooms & bathrooms
- Bedrooms: 3
- Bathrooms: 5
- Full bathrooms: 4
- 1/2 bathrooms: 1
- Main level bathrooms: 2
- Main level bedrooms: 2
Rooms
- Room types: Basement, Bonus Room, Family Room, Laundry, Workshop
Primary bedroom
- Features: Double Master Bedroom, Master on Main
- Level: Double Master Bedroom, Master on Main
Bedroom
- Features: Double Master Bedroom, Master on Main
Primary bathroom
- Features: Double Vanity, Separate Tub/Shower, Vaulted Ceiling(s), Whirlpool Tub
Dining room
- Features: Open Concept, Separate Dining Room
Kitchen
- Features: Breakfast Bar, Cabinets Stain, Eat-in Kitchen, Solid Surface Counters
Heating
- Central
Cooling
- Central Air
Appliances
- Included: Dishwasher, Dryer, Gas Range, Microwave, Refrigerator, Washer
- Laundry: In Hall, Laundry Room, Main Level
Features
- Bookcases, Crown Molding, Double Vanity, Entrance Foyer, High Speed Internet, Tray Ceiling(s), Vaulted Ceiling(s), Walk-In Closet(s)
- Flooring: Ceramic Tile, Hardwood
- Windows: Double Pane Windows
- Basement: Daylight,Exterior Entry,Finished,Finished Bath,Full,Interior Entry
- Number of fireplaces: 2
- Fireplace features: Basement, Living Room
- Common walls with other units/homes: No Common Walls
Interior area
- Total structure area: 3,612
- Total interior livable area: 3,612 sqft
Video & virtual tour
Property
Parking
- Total spaces: 2
- Parking features: Attached, Driveway, Garage, Garage Door Opener, Garage Faces Side, Kitchen Level, Level Driveway
- Attached garage spaces: 2
- Has uncovered spaces: Yes
Accessibility
- Accessibility features: Stair Lift
Features
- Levels: One
- Stories: 1
- Patio & porch: Covered, Deck, Rear Porch
- Exterior features: Gas Grill, Private Yard
- Pool features: None
- Has spa: Yes
- Spa features: Bath, None
- Fencing: Fenced
- Has view: Yes
- View description: Mountain(s)
- Waterfront features: None
- Body of water: None
Lot
- Size: 8.44 Acres
- Features: Back Yard, Cleared, Front Yard, Landscaped, Private
Details
- Additional structures: Garage(s), Outbuilding, Workshop
- Parcel number: 059D 092
- Other equipment: Generator
- Horse amenities: None
Construction
Type & style
- Home type: SingleFamily
- Architectural style: Traditional
- Property subtype: Single Family Residence, Residential
Materials
- Brick, Brick 4 Sides
- Foundation: Concrete Perimeter
- Roof: Composition
Condition
- Resale
- New construction: No
- Year built: 2002
Utilities & green energy
- Electric: 110 Volts, 220 Volts in Garage
- Sewer: Septic Tank
- Water: Private, Well
- Utilities for property: Cable Available, Electricity Available, Phone Available, Water Available
Green energy
- Energy efficient items: Appliances
- Energy generation: None
Community & HOA
Community
- Features: None
- Security: Security Gate, Security System Leased, Smoke Detector(s)
- Subdivision: None
HOA
- Has HOA: No
Location
- Region: Cleveland
Financial & listing details
- Price per square foot: $235/sqft
- Tax assessed value: $560,730
- Annual tax amount: $2,053
- Date on market: 7/30/2025
- Cumulative days on market: 208 days
- Electric utility on property: Yes
- Road surface type: Asphalt
Estimated market value
$815,500
$775,000 - $856,000
$4,441/mo
Price history
Price history
| Date | Event | Price |
|---|---|---|
| 1/11/2026 | Price change | $850,000-2.9%$235/sqft |
Source: | ||
| 10/10/2025 | Price change | $875,000-5.4%$242/sqft |
Source: | ||
| 8/5/2025 | Price change | $925,000-5.1%$256/sqft |
Source: | ||
| 6/24/2025 | Listed for sale | $975,000+127.3%$270/sqft |
Source: | ||
| 3/12/2021 | Sold | $429,000-6.7%$119/sqft |
Source: Public Record Report a problem | ||
| 4/7/2020 | Listing removed | $459,900$127/sqft |
Source: Virtual Properties Realty.com #6686635 Report a problem | ||
| 2/27/2020 | Listed for sale | $459,900$127/sqft |
Source: Virtual Properties Realty.com #8743349 Report a problem | ||
Public tax history
Public tax history
| Year | Property taxes | Tax assessment |
|---|---|---|
| 2025 | $2,108 +2.6% | $224,292 +4% |
| 2024 | $2,053 +54.3% | $215,584 +15.5% |
| 2023 | $1,330 -6.8% | $186,648 +15.3% |
| 2022 | $1,427 -29.5% | $161,900 +3.3% |
| 2021 | $2,024 +6.6% | $156,744 +8.2% |
| 2020 | $1,898 +20.5% | $144,892 +14.8% |
| 2019 | $1,575 | $126,196 |
| 2018 | $1,575 +21.5% | $126,196 +10.6% |
| 2017 | $1,296 0% | $114,060 |
| 2016 | $1,296 | $114,060 -60% |
| 2015 | $1,296 -53.4% | $285,150 +7.5% |
| 2014 | $2,784 | $265,190 -5% |
| 2012 | -- | $279,290 |
| 2011 | -- | -- |
| 2010 | -- | -- |
| 2009 | -- | -- |
Find assessor info on the county website
BuyAbility℠ payment
Est. payment
$4,422/mo
Principal & interest
$3954
Property taxes
$468
Climate risks
Neighborhood: 30528
Nearby schools
GreatSchools rating
- 7/10Mount Yonah Elementary SchoolGrades: PK-5Distance: 1.7 mi
- 5/10White County Middle SchoolGrades: 6-8Distance: 4.6 mi
- 8/10White County High SchoolGrades: 9-12Distance: 5.7 mi
Schools provided by the listing agent
- Elementary: Mount Yonah
- Middle: White County
- High: White County
Source: FMLS GA. This data may not be complete. We recommend contacting the local school district to confirm school assignments for this home.
