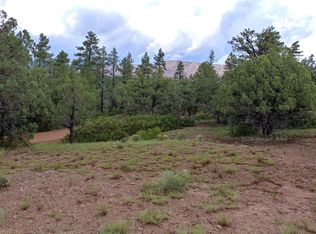Public Remarks: Amazing 5 Bedroom Home with 4 Bathrooms Near Payson Arizona. Stunning views in all directions and you'll feel like the Rim is right in your front yard. This 3240 Square foot home boasts 2 levels with a Master Bedroom and Living Area on each level. It has a new gas range, water heater along with fresh paint and new 18 inch tile throughout the main floor, master bedroom and bath. Large eat in kitchen with breakfast bar is great for entertaining and is big enough to handle your largest gatherings. Fabulous for multi family vacations and trips to the Tonto National Forest. Come see this beauty today. The home is being sold furnished and ready to move in, all you need is your tooth brush. This listing includes parcel numbers 302-65-023 and 302-65-018
This property is off market, which means it's not currently listed for sale or rent on Zillow. This may be different from what's available on other websites or public sources.
