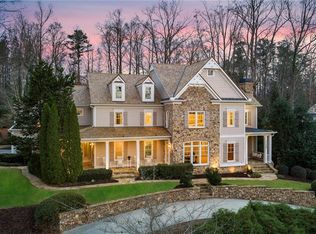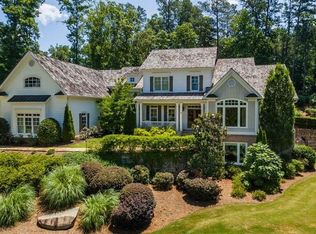Beautiful and classic Six Hills home with everything you want & need. Wonderful Front Porch with scenic views. Master on Main boasts stunning bath, wet bar, sitting area, & fireplace. Main Level has Chef's Kitchen & Eating Area, massive walk in Pantry, Mud Room area with shelves/hooks/lockers just off 3 Car Garage. Living, Keeping & Study Rooms each with a fireplace, and Banquet Dining Room are among the incredible amenities of the Main Level. Living Room, Master and Keeping Room overlook gorgeous salt water Pool & covered outdoor living space with fireplace, grilling area & stone patio. Back yard is spacious & beautifully landscaped. The Upper Level has a Second Master Suite w/fireplace, 3 additional Bedrooms, each with full Bath & a Media Room with fireplace. Daylight Terrace level has full kitchen, 6th Bedroom, full Bath, large Office, Gym with Monkeywood floors. Playroom which could be a second Media Room & a secluded finished room which could be used as conditioned storage or a "Safe Room". Tons of storage space round out the lower level. This is a spectacular home in the most coveted neighborhood in the area. Convenient to Crabapple, other entertainment areas, and excellent schools.
This property is off market, which means it's not currently listed for sale or rent on Zillow. This may be different from what's available on other websites or public sources.

