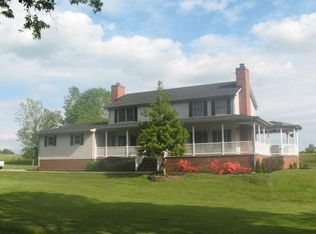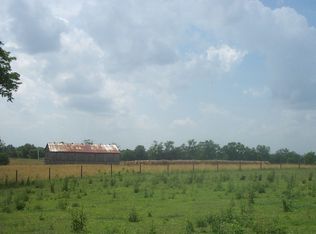Sold for $462,000 on 11/21/25
$462,000
865 Pretty Run Rd, Winchester, KY 40391
3beds
2,727sqft
Single Family Residence
Built in 1989
1.56 Acres Lot
$463,400 Zestimate®
$169/sqft
$2,517 Estimated rent
Home value
$463,400
Estimated sales range
Not available
$2,517/mo
Zestimate® history
Loading...
Owner options
Explore your selling options
What's special
Situated on 1.5 acres along a sought after country road, this one level home features a split bedroom layout with a primary suite that includes an en suite bath and walk in closet. The living room offers vaulted ceilings, hardwood floors, and a gas log fireplace, opening to a dining area and an eat in kitchen. A sunroom provides additional living space with skylights and views of the backyard. Through the breezeway, a large rec room offers plenty of space for entertaining, hobbies, or a play area with additional storage options up the stairs in the rec room. It also connects to the 1.5 car garage. Two additional bedrooms are ideal for family, guests, or office use. Outside, enjoy an inviting covered front porch with farm views, as well as peaceful farm views from the back. There is a Trex deck for relaxing or outdoor dining out back, plus a separate deck surrounding the above ground pool. A 10x28 storage shed adds convenience and additional storage. The sprawling 1.5 acres are flat, usable, and serene. Newer HVAC (2022). Experience country living just minutes from town, and make this charmer yours!
Zillow last checked: 8 hours ago
Listing updated: December 21, 2025 at 10:17pm
Listed by:
Shane T Underwood 859-699-2969,
Keller Williams Commonwealth,
Terra Long 859-707-7366,
Keller Williams Commonwealth
Bought with:
Robert Bratton, 287315
Bluegrass Sotheby's International Realty
Source: Imagine MLS,MLS#: 25015822
Facts & features
Interior
Bedrooms & bathrooms
- Bedrooms: 3
- Bathrooms: 2
- Full bathrooms: 2
Primary bedroom
- Level: First
Bedroom 1
- Level: First
Bedroom 2
- Level: First
Bathroom 1
- Description: Full Bath
- Level: First
Bathroom 2
- Description: Full Bath
- Level: First
Dining room
- Level: First
Dining room
- Level: First
Kitchen
- Level: First
Living room
- Level: First
Living room
- Level: First
Other
- Description: Sun room
- Level: First
Other
- Description: Sun room
- Level: First
Recreation room
- Level: First
Recreation room
- Level: First
Utility room
- Level: First
Heating
- Electric, Heat Pump
Cooling
- Electric, Heat Pump
Appliances
- Included: Dishwasher, Refrigerator, Range
- Laundry: Electric Dryer Hookup, Main Level, Washer Hookup
Features
- Breakfast Bar, Entrance Foyer, Eat-in Kitchen, In-Law Floorplan, Master Downstairs, Walk-In Closet(s), Ceiling Fan(s)
- Flooring: Hardwood, Laminate, Tile, Vinyl
- Windows: Insulated Windows, Blinds, Screens
- Basement: Crawl Space
- Has fireplace: Yes
- Fireplace features: Family Room, Gas Log
Interior area
- Total structure area: 2,727
- Total interior livable area: 2,727 sqft
- Finished area above ground: 2,727
- Finished area below ground: 0
Property
Parking
- Total spaces: 1.5
- Parking features: Detached Garage, Driveway, Off Street, Garage Faces Side
- Garage spaces: 1.5
- Has uncovered spaces: Yes
Features
- Levels: One
- Has private pool: Yes
- Pool features: Above Ground
- Fencing: None
- Has view: Yes
- View description: Rural, Trees/Woods, Farm
Lot
- Size: 1.56 Acres
Details
- Additional structures: Guest House, Shed(s)
- Parcel number: 061000001200
Construction
Type & style
- Home type: SingleFamily
- Architectural style: Ranch
- Property subtype: Single Family Residence
Materials
- Stone, Vinyl Siding
- Foundation: Block
- Roof: Shingle
Condition
- New construction: No
- Year built: 1989
Utilities & green energy
- Sewer: Septic Tank
- Water: Public
Community & neighborhood
Location
- Region: Winchester
- Subdivision: Rural
Price history
| Date | Event | Price |
|---|---|---|
| 11/21/2025 | Sold | $462,000-2.1%$169/sqft |
Source: | ||
| 11/20/2025 | Pending sale | $472,000$173/sqft |
Source: | ||
| 10/2/2025 | Contingent | $472,000$173/sqft |
Source: | ||
| 9/24/2025 | Listed for sale | $472,000$173/sqft |
Source: | ||
| 9/16/2025 | Contingent | $472,000$173/sqft |
Source: | ||
Public tax history
| Year | Property taxes | Tax assessment |
|---|---|---|
| 2022 | $1,757 +0.3% | $218,900 |
| 2021 | $1,752 -0.9% | $218,900 |
| 2020 | $1,768 -0.5% | $218,900 |
Find assessor info on the county website
Neighborhood: 40391
Nearby schools
GreatSchools rating
- 3/10Conkwright Elementary SchoolGrades: K-4Distance: 4.6 mi
- 5/10Robert D Campbell Junior High SchoolGrades: 7-8Distance: 6.6 mi
- 6/10George Rogers Clark High SchoolGrades: 9-12Distance: 8.2 mi
Schools provided by the listing agent
- Elementary: Conkwright
- Middle: Robert Campbell
- High: GRC
Source: Imagine MLS. This data may not be complete. We recommend contacting the local school district to confirm school assignments for this home.

Get pre-qualified for a loan
At Zillow Home Loans, we can pre-qualify you in as little as 5 minutes with no impact to your credit score.An equal housing lender. NMLS #10287.

