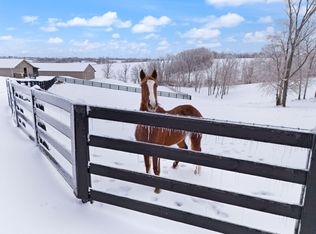Sold for $740,000
$740,000
865 Sugar Ridge Rd, Winchester, KY 40391
3beds
2,146sqft
Single Family Residence
Built in 1997
14.78 Acres Lot
$760,000 Zestimate®
$345/sqft
$2,352 Estimated rent
Home value
$760,000
Estimated sales range
Not available
$2,352/mo
Zestimate® history
Loading...
Owner options
Explore your selling options
What's special
This is a meticulously built and cared for farm. From the gorgeous log home, pond behind, beautiful 8 stall barn, wash rack, Tack room, ramp to load into manure spreader, and indoor arena 110x 70, LED Lights, and a run in 14' overhang. Easy parking area for trailers and a very wide gate to access the barn area, separate from the house. This property is completely ready to move you and your horses in. So much care was put into the renovation of this log home. Primary suite on the first floor, as well as updated kitchen and family room, with an incredible wood stove that heats this home beautifully. Wrap around porch, gorgeous views for rolling hills and pond behind the house. Additional bedroom and full bath upstairs with an office area. The basement has a bedroom, full bath, access outside, and an attached one car garage/shop. The farm is 25 minutes from the Kentucky Horse Park, approx 10 minutes from Stores and conveniences. Easy I64 access. This is a must see property.
Zillow last checked: 8 hours ago
Listing updated: August 29, 2025 at 12:01am
Listed by:
Alysia Niva 408-832-7660,
Century 21 Advantage Realty - Georgetown
Bought with:
Sarah MacHarg, 292470
Kentucky Land and Home
Source: Imagine MLS,MLS#: 25000871
Facts & features
Interior
Bedrooms & bathrooms
- Bedrooms: 3
- Bathrooms: 3
- Full bathrooms: 3
Primary bedroom
- Level: First
Bedroom 1
- Level: Second
Bedroom 2
- Level: Lower
Bathroom 1
- Description: Full Bath
- Level: First
Bathroom 2
- Description: Full Bath
- Level: Second
Bathroom 3
- Description: Full Bath
- Level: Lower
Bonus room
- Level: Lower
Dining room
- Level: First
Dining room
- Level: First
Family room
- Level: First
Family room
- Level: First
Kitchen
- Level: First
Office
- Level: Second
Other
- Level: First
Other
- Level: First
Other
- Level: First
Utility room
- Level: Lower
Heating
- Electric, Heat Pump, Wood, Wood Stove, Propane Tank Leased
Cooling
- Heat Pump
Appliances
- Included: Dishwasher, Microwave, Refrigerator, Cooktop, Oven
- Laundry: Electric Dryer Hookup, Washer Hookup
Features
- Master Downstairs, Walk-In Closet(s), Ceiling Fan(s)
- Flooring: Hardwood, Slate, Tile
- Windows: Insulated Windows
- Basement: Concrete,Finished,Full,Walk-Out Access
- Has fireplace: No
Interior area
- Total structure area: 2,146
- Total interior livable area: 2,146 sqft
- Finished area above ground: 1,564
- Finished area below ground: 582
Property
Parking
- Total spaces: 1
- Parking features: Attached Garage, Driveway, Off Street, Garage Faces Rear
- Garage spaces: 1
- Has uncovered spaces: Yes
Features
- Levels: Two
- Patio & porch: Deck, Patio, Porch
- Fencing: Wood
- Has view: Yes
- View description: Rural, Trees/Woods, Farm
Lot
- Size: 14.78 Acres
Details
- Additional structures: Barn(s), Stable(s)
- Parcel number: 101000001004
Construction
Type & style
- Home type: SingleFamily
- Property subtype: Single Family Residence
Materials
- Log, Solid Masonry
- Foundation: Block, Pillar/Post/Pier, Wood
- Roof: Shingle
Condition
- New construction: No
- Year built: 1997
Utilities & green energy
- Sewer: Septic Tank
- Water: Public
Community & neighborhood
Location
- Region: Winchester
- Subdivision: Rural
Price history
| Date | Event | Price |
|---|---|---|
| 4/25/2025 | Sold | $740,000-7.4%$345/sqft |
Source: | ||
| 4/16/2025 | Contingent | $799,000$372/sqft |
Source: | ||
| 3/21/2025 | Price change | $799,000-11.1%$372/sqft |
Source: | ||
| 2/16/2025 | Price change | $899,000-9.1%$419/sqft |
Source: | ||
| 1/17/2025 | Listed for sale | $989,000+259.6%$461/sqft |
Source: | ||
Public tax history
| Year | Property taxes | Tax assessment |
|---|---|---|
| 2023 | $2,563 | $262,200 +0.8% |
| 2022 | $2,563 +0.3% | $260,200 |
| 2021 | $2,556 -0.2% | $260,200 |
Find assessor info on the county website
Neighborhood: 40391
Nearby schools
GreatSchools rating
- 3/10Conkwright Elementary SchoolGrades: K-4Distance: 5.3 mi
- 5/10Robert D Campbell Junior High SchoolGrades: 7-8Distance: 7.2 mi
- 6/10George Rogers Clark High SchoolGrades: 9-12Distance: 8.9 mi
Schools provided by the listing agent
- Elementary: Central(Legacy)
- Middle: Clark(Legacy)
- High: Clark Extended(Legacy)
Source: Imagine MLS. This data may not be complete. We recommend contacting the local school district to confirm school assignments for this home.
Get pre-qualified for a loan
At Zillow Home Loans, we can pre-qualify you in as little as 5 minutes with no impact to your credit score.An equal housing lender. NMLS #10287.
