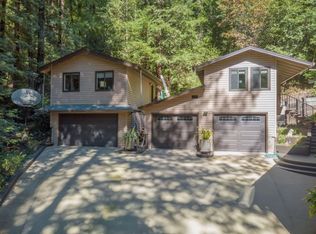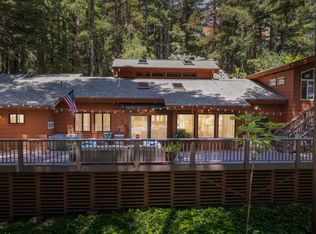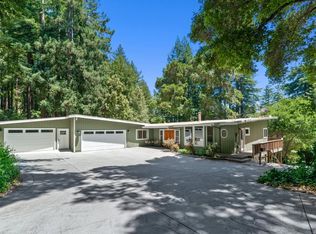Sold for $1,389,000
$1,389,000
865 Valley View Rd, Ben Lomond, CA 95005
3beds
2,608sqft
Single Family Residence,
Built in 1977
2.28 Acres Lot
$1,391,500 Zestimate®
$533/sqft
$5,376 Estimated rent
Home value
$1,391,500
$1.24M - $1.56M
$5,376/mo
Zestimate® history
Loading...
Owner options
Explore your selling options
What's special
Beautifully maintained home on over 2.25 sun-drenched acres with a private gated entrance, serene setting, and endless possibilities. Dramatic wood-beam ceilings and hardwood floors highlight the spacious living areas, with a flowing floor plan that includes a large living room, separate dining room with views, and a family room that opens to the rear deck and yard. The kitchen shines with stunning river rock counters, abundant cabinetry, a pantry, and breakfast nook. The primary suite is a retreat with floor-to-ceiling windows, updated bath, dual closets including a walk-in, and incredible views. Guest bedrooms are generously sized, one with its own walk-in and private deck. Updated guest bath, large 2-car garage, and covered patio for entertaining. Expansive grassy yard perfect for kids, pets, and gardens. Barn and corral with separate trailer access make this a potential horse property. Just minutes to town, 15 minutes to Hwy 17, close to Henry Cowell, Fall Creek, and the beach.
Zillow last checked: 8 hours ago
Listing updated: September 25, 2025 at 05:48am
Listed by:
Robert Aldana 00921165 831-252-3959,
Keller Williams Realty-Scotts Valley 831-457-5500
Bought with:
Mario Desantis, 02119587
Coldwell Banker Realty
Source: MLSListings Inc,MLS#: ML82018270
Facts & features
Interior
Bedrooms & bathrooms
- Bedrooms: 3
- Bathrooms: 3
- Full bathrooms: 2
- 1/2 bathrooms: 1
Bathroom
- Features: DoubleSinks, PrimaryStallShowers, UpdatedBaths, HalfonGroundFloor
Dining room
- Features: BreakfastNook, EatinKitchen, FormalDiningRoom
Family room
- Features: SeparateFamilyRoom
Kitchen
- Features: Countertop_Granite, Island
Heating
- Central Forced Air, Wood Stove
Cooling
- Ceiling Fan(s)
Appliances
- Included: Oven/Range, Refrigerator
- Laundry: Upper Floor, Inside
Features
- High Ceilings, Vaulted Ceiling(s), Open Beam Ceiling, Walk-In Closet(s), Security Gate
- Flooring: Carpet, Hardwood
- Number of fireplaces: 2
- Fireplace features: Family Room, Living Room, Wood Burning Stove
Interior area
- Total structure area: 2,608
- Total interior livable area: 2,608 sqft
Property
Parking
- Total spaces: 2
- Parking features: Attached, Off Street
- Attached garage spaces: 2
Features
- Fencing: Back Yard,Front Yard,Horse Fencing,Split Rail,Wood
- Has view: Yes
- View description: Forest/Woods, Greenbelt, Mountain(s), Valley
Lot
- Size: 2.27 Acres
Details
- Parcel number: 07209135000
- Zoning: RA
- Special conditions: Standard
- Horses can be raised: Yes
- Horse amenities: Fenced
Construction
Type & style
- Home type: SingleFamily
- Property subtype: Single Family Residence,
Materials
- Foundation: Crawl Space
- Roof: Composition
Condition
- New construction: No
- Year built: 1977
Utilities & green energy
- Gas: PropaneOnSite, PublicUtilities
- Sewer: Septic Tank
- Water: Public
- Utilities for property: Propane, Public Utilities, Water Public
Community & neighborhood
Location
- Region: Ben Lomond
Other
Other facts
- Listing agreement: ExclusiveAgency
Price history
| Date | Event | Price |
|---|---|---|
| 9/25/2025 | Sold | $1,389,000$533/sqft |
Source: | ||
| 8/31/2025 | Contingent | $1,389,000$533/sqft |
Source: | ||
| 8/20/2025 | Listed for sale | $1,389,000$533/sqft |
Source: | ||
Public tax history
| Year | Property taxes | Tax assessment |
|---|---|---|
| 2025 | $8,447 +4.2% | $634,385 +2% |
| 2024 | $8,108 0% | $621,947 +2% |
| 2023 | $8,108 +2.2% | $609,752 +2% |
Find assessor info on the county website
Neighborhood: 95005
Nearby schools
GreatSchools rating
- 6/10San Lorenzo Valley Elementary SchoolGrades: K-5Distance: 1 mi
- 6/10San Lorenzo Valley Middle SchoolGrades: 6-8Distance: 1 mi
- 8/10San Lorenzo Valley High SchoolGrades: 9-12Distance: 1.1 mi
Schools provided by the listing agent
- District: SanLorenzoValleyUnified
Source: MLSListings Inc. This data may not be complete. We recommend contacting the local school district to confirm school assignments for this home.
Get a cash offer in 3 minutes
Find out how much your home could sell for in as little as 3 minutes with a no-obligation cash offer.
Estimated market value$1,391,500
Get a cash offer in 3 minutes
Find out how much your home could sell for in as little as 3 minutes with a no-obligation cash offer.
Estimated market value
$1,391,500


