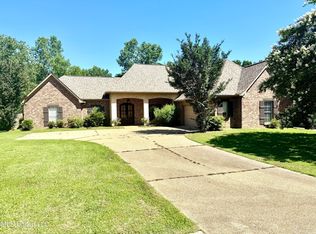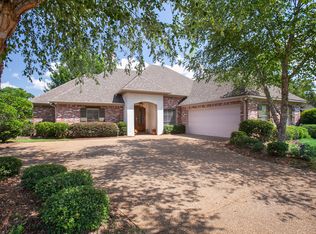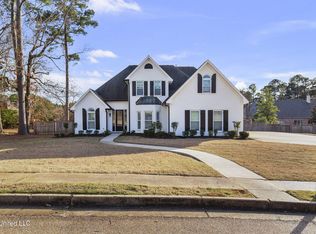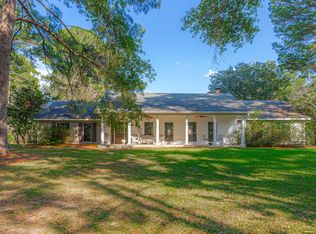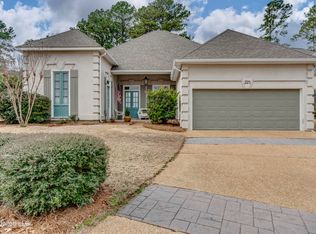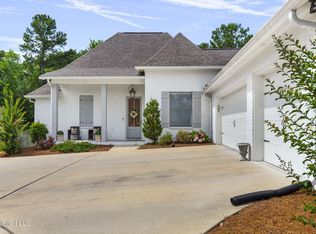Welcome to this beautiful 4-bedroom, 4.5-bath home with a bonus room in the highly sought-after Cross Creek community in Madison, MS—zoned for Madison schools. Designed with both everyday comfort and entertaining in mind, this home offers a spacious living room, formal dining room, and a bright breakfast area that flows effortlessly through the main living spaces. All bedrooms are located downstairs in a desirable split plan, providing privacy and convenience, while the upstairs bonus room with a full bath offers the flexibility of a 5th bedroom, guest suite, or playroom. Step outside to relax on the screened porch and enjoy peaceful views of the backyard. Residents of Cross Creek also enjoy access to the neighborhood pool, making this home the perfect blend of style, space, and community living.
Active
$479,900
865 Wellington Way, Madison, MS 39110
4beds
3,153sqft
Est.:
Residential, Single Family Residence
Built in 2004
0.28 Acres Lot
$473,100 Zestimate®
$152/sqft
$83/mo HOA
What's special
- 1 day |
- 99 |
- 6 |
Zillow last checked: 8 hours ago
Listing updated: 11 hours ago
Listed by:
Tori Heard 601-573-3754,
BHHS Gateway Real Estate 601-853-0414
Source: MLS United,MLS#: 4139113
Tour with a local agent
Facts & features
Interior
Bedrooms & bathrooms
- Bedrooms: 4
- Bathrooms: 5
- Full bathrooms: 4
- 1/2 bathrooms: 1
Heating
- Central, Natural Gas
Cooling
- Ceiling Fan(s), Central Air, Gas
Appliances
- Included: Built-In Gas Range, Dishwasher, Disposal, Gas Cooktop, Gas Water Heater, Microwave, Water Heater
- Laundry: Laundry Room
Features
- Breakfast Bar, Built-in Features, Ceiling Fan(s), Double Vanity, High Ceilings, Pantry, Primary Downstairs, Storage, Walk-In Closet(s), Soaking Tub, Granite Counters
- Flooring: Carpet, Wood
- Doors: Insulated
- Windows: Insulated Windows
- Has fireplace: Yes
- Fireplace features: Den
Interior area
- Total structure area: 3,153
- Total interior livable area: 3,153 sqft
Property
Parking
- Total spaces: 2
- Parking features: Attached, Storage, Concrete
- Attached garage spaces: 2
Features
- Levels: One and One Half
- Stories: 1
- Patio & porch: Patio, Porch, Screened
- Exterior features: See Remarks
- Fencing: Back Yard,Privacy,Wood,Fenced
Lot
- Size: 0.28 Acres
Details
- Parcel number: 072b09a3440000
Construction
Type & style
- Home type: SingleFamily
- Architectural style: Traditional
- Property subtype: Residential, Single Family Residence
Materials
- Brick
- Foundation: Slab
- Roof: Asphalt
Condition
- Move In Ready
- New construction: No
- Year built: 2004
Utilities & green energy
- Sewer: Public Sewer
- Water: Public
- Utilities for property: Electricity Connected, Natural Gas Connected, Sewer Connected, Water Connected
Community & HOA
Community
- Features: Clubhouse, Curbs, Park, Pool, Sidewalks, Street Lights
- Security: Smoke Detector(s), See Remarks
- Subdivision: Cross Creek
HOA
- Has HOA: Yes
- Services included: Management
- HOA fee: $500 semi-annually
Location
- Region: Madison
Financial & listing details
- Price per square foot: $152/sqft
- Tax assessed value: $281,340
- Annual tax amount: $2,978
- Date on market: 2/13/2026
- Electric utility on property: Yes
Estimated market value
$473,100
$449,000 - $497,000
$3,401/mo
Price history
Price history
| Date | Event | Price |
|---|---|---|
| 2/13/2026 | Listed for sale | $479,900-1%$152/sqft |
Source: MLS United #4139113 Report a problem | ||
| 1/1/2026 | Listing removed | $484,900$154/sqft |
Source: BHHS broker feed #4114835 Report a problem | ||
| 10/27/2025 | Price change | $484,900-1%$154/sqft |
Source: MLS United #4114835 Report a problem | ||
| 7/15/2025 | Price change | $489,900-2%$155/sqft |
Source: MLS United #4114835 Report a problem | ||
| 6/18/2025 | Price change | $499,900-4.8%$159/sqft |
Source: MLS United #4114835 Report a problem | ||
Public tax history
Public tax history
| Year | Property taxes | Tax assessment |
|---|---|---|
| 2025 | $2,978 | $28,134 |
| 2024 | $2,978 -9.2% | $28,134 |
| 2023 | $3,278 | $28,134 |
Find assessor info on the county website
BuyAbility℠ payment
Est. payment
$2,842/mo
Principal & interest
$2315
Property taxes
$276
Other costs
$251
Climate risks
Neighborhood: 39110
Nearby schools
GreatSchools rating
- 10/10Madison Avenue Lower Elementary SchoolGrades: K-2Distance: 0.8 mi
- 10/10Rosa Scott SchoolGrades: 9Distance: 1.8 mi
- 9/10Madison Avenue Upper Elementary SchoolGrades: 3-5Distance: 0.8 mi
Schools provided by the listing agent
- Elementary: Madison Avenue
- Middle: Madison
- High: Madison Central
Source: MLS United. This data may not be complete. We recommend contacting the local school district to confirm school assignments for this home.
- Loading
- Loading
