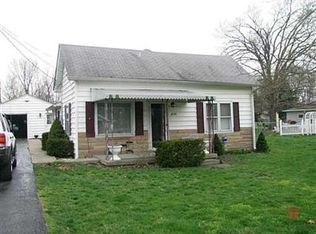Sold
$300,000
8650 Camby Rd, Camby, IN 46113
3beds
2,303sqft
Residential, Single Family Residence
Built in 1930
2 Acres Lot
$309,200 Zestimate®
$130/sqft
$2,026 Estimated rent
Home value
$309,200
$278,000 - $343,000
$2,026/mo
Zestimate® history
Loading...
Owner options
Explore your selling options
What's special
All the Best! Solid as a rock house in amazing condition situated on 2 acres with a shed with 220 Sqft and a Barn at the back of the property with 630 SqFt. You'll just love the front porch with a swing and from there it just gets better. New carpet in the living room and bedrooms, gleaming hardwood floors in the dining room and hallway-Sparkling Fresh Paint-A Kitchen with loads of cabinets and a view that lets you know a feeling of peace is within your grasp. Enjoy yourself on the deck (complete with an awning) or step into the backyard and head to the shed or barn (Hobbies will be a snap with space for everything)--Hang out as you cross the creek with lots of shade--A basement that is spotless and ready for what you need. You'll just have to come see to enjoy what this property offers! Updates: Gas Furnace (+/- 4 Years)-Roof (2017)-Has a well in addition to city water-Barn is 18x25 (Concrete Floor, 2 Service Doors and an 8' Door, Electric)-Shed (Concrete Floor and Electric)-Front Porch (New Concrete)
Zillow last checked: 8 hours ago
Listing updated: August 23, 2024 at 08:45am
Listing Provided by:
Karen Schmidt 317-445-5921,
RE/MAX Centerstone
Bought with:
Tricia Kincaid
Indianapolis Homes Realty Group
Sue Cerk
Indianapolis Homes Realty Group
Source: MIBOR as distributed by MLS GRID,MLS#: 21992970
Facts & features
Interior
Bedrooms & bathrooms
- Bedrooms: 3
- Bathrooms: 2
- Full bathrooms: 2
- Main level bathrooms: 2
- Main level bedrooms: 3
Primary bedroom
- Features: Carpet
- Level: Main
- Area: 130 Square Feet
- Dimensions: 13x10
Bedroom 2
- Features: Carpet
- Level: Main
- Area: 154 Square Feet
- Dimensions: 14x11
Bedroom 3
- Features: Carpet
- Level: Main
- Area: 132 Square Feet
- Dimensions: 12x11
Dining room
- Features: Hardwood
- Level: Main
- Area: 180 Square Feet
- Dimensions: 15x12
Kitchen
- Features: Vinyl
- Level: Main
- Area: 153 Square Feet
- Dimensions: 17x09
Living room
- Features: Carpet
- Level: Main
- Area: 483 Square Feet
- Dimensions: 21x23
Heating
- Forced Air
Cooling
- Has cooling: Yes
Appliances
- Included: Dryer, Gas Water Heater, Electric Oven, Refrigerator, Washer, Water Softener Rented
- Laundry: In Basement
Features
- Ceiling Fan(s), Hardwood Floors, Eat-in Kitchen
- Flooring: Hardwood
- Windows: Storm Window(s)
- Basement: Interior Entry,Storage Space
Interior area
- Total structure area: 2,303
- Total interior livable area: 2,303 sqft
- Finished area below ground: 0
Property
Parking
- Total spaces: 1
- Parking features: Attached
- Attached garage spaces: 1
Features
- Levels: One
- Stories: 1
- Patio & porch: Covered, Deck
Lot
- Size: 2 Acres
- Features: Not In Subdivision, Mature Trees
Details
- Additional structures: Barn Pole, Outbuilding, Storage
- Parcel number: 491309103074000200
- Special conditions: Defects/None Noted
- Horse amenities: None
Construction
Type & style
- Home type: SingleFamily
- Architectural style: Ranch
- Property subtype: Residential, Single Family Residence
Materials
- Wood
- Foundation: Block
Condition
- Updated/Remodeled
- New construction: No
- Year built: 1930
Utilities & green energy
- Electric: 200+ Amp Service
- Sewer: Septic Tank
- Water: Municipal/City
Community & neighborhood
Location
- Region: Camby
- Subdivision: Quillen Acres
Price history
| Date | Event | Price |
|---|---|---|
| 8/22/2024 | Sold | $300,000+1.1%$130/sqft |
Source: | ||
| 8/1/2024 | Pending sale | $296,785$129/sqft |
Source: | ||
| 7/29/2024 | Listed for sale | $296,785$129/sqft |
Source: | ||
Public tax history
| Year | Property taxes | Tax assessment |
|---|---|---|
| 2024 | $4,691 +29.7% | $207,500 +1.9% |
| 2023 | $3,616 +90.8% | $203,700 +30.4% |
| 2022 | $1,895 +5.4% | $156,200 +7.4% |
Find assessor info on the county website
Neighborhood: 46113
Nearby schools
GreatSchools rating
- 6/10Blue AcademyGrades: K-6Distance: 3.8 mi
- 4/10Decatur Middle SchoolGrades: 7-8Distance: 3 mi
- 3/10Decatur Central High SchoolGrades: 9-12Distance: 2.9 mi
Schools provided by the listing agent
- Elementary: Blue Academy
- Middle: Decatur Middle School
- High: Decatur Central High School
Source: MIBOR as distributed by MLS GRID. This data may not be complete. We recommend contacting the local school district to confirm school assignments for this home.
Get a cash offer in 3 minutes
Find out how much your home could sell for in as little as 3 minutes with a no-obligation cash offer.
Estimated market value$309,200
Get a cash offer in 3 minutes
Find out how much your home could sell for in as little as 3 minutes with a no-obligation cash offer.
Estimated market value
$309,200
