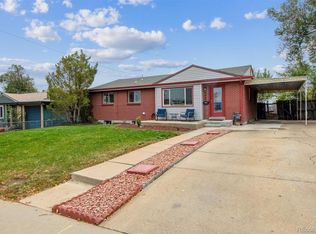Welcome home, upon entry you are welcomed by a warm large family room with a custom built-in entertainment center perfect to house all your electronics, decor, movie/game collection and the surround sound system stays! As you make your way down the hall you find yourself greeted by a full bath, 2 secondary bedrooms and your master bedroom. Next you find yourself in the updated kitchen with the built in breakfast nook. As you step out onto your covered patio, perfect for year round entertainment, you'll see a hot tub perfect for soaking and is negotiable with the sale. You can access your garage / workshop for all the storage and projects you could ask for. The backyard is ready for your touch, large fenced yard with a shed and dog run. As you make your way down to the recently updated basement, you are greeted with beautiful flooring, open living room and wet bar perfect for entertaining. The wet bar could easily be turned into a second kitchen. Also downstairs you have a 3/4 bath and laundry room with a large storage area. Tankless water heater insures your family will never run out of hot water, sellers have also added a new furnace in the past few years that will last for many years to come. Don't miss this opportunity to own a move in ready home that still offers plenty of room for improvement, with your imagination. Close to lightrail, transit, i-25, 270, shopping, restaurants and entertainment.
This property is off market, which means it's not currently listed for sale or rent on Zillow. This may be different from what's available on other websites or public sources.
