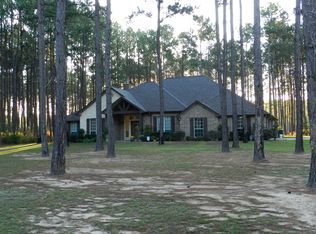Sold
Price Unknown
8650 Toler Point, Larue, TX 75770
4beds
3,090sqft
Single Family Residence
Built in 2005
1.27 Acres Lot
$881,600 Zestimate®
$--/sqft
$4,549 Estimated rent
Home value
$881,600
$802,000 - $970,000
$4,549/mo
Zestimate® history
Loading...
Owner options
Explore your selling options
What's special
Back on the Market with a New Roof! Welcome to your dream lakefront retreat in the prestigious Safari Waters Ranch. This stunning custom home offers a perfect blend of luxury and comfort with expansive lake views. Featuring 4 bedrooms, 3.5 baths, a study, and 3,090 sq. ft. of elegantly designed living space, this residence is ideal for both relaxation and entertainment. The property includes an attached 2-car garage and a detached garage with space for 2 additional cars and an RV.
Enjoy the outdoor oasis with a private in-ground pool, complete with a slide and waterfall. Community amenities include three private fishing lakes, a boat launch, picnic area, RV Parking, and stunning lakefront views. The gated community provides peace of mind with secure, guarded access.
This property offers a unique opportunity to experience a lifestyle of tranquility, nature, and luxury in a serene, nature-filled environment. Ideal for those who seek both sophistication and the great outdoors.
Zillow last checked: 8 hours ago
Listing updated: August 11, 2025 at 04:14pm
Listed by:
LeslieGail Marical 0646389 469-569-0689,
Compass RE Texas, LLC 214-814-8100
Bought with:
Annette Goolsby
Ebby Halliday Realtors
Source: NTREIS,MLS#: 20910262
Facts & features
Interior
Bedrooms & bathrooms
- Bedrooms: 4
- Bathrooms: 4
- Full bathrooms: 3
- 1/2 bathrooms: 1
Primary bedroom
- Features: Dual Sinks, Jetted Tub, Separate Shower, Walk-In Closet(s)
- Level: First
- Dimensions: 15 x 13
Bedroom
- Features: Ceiling Fan(s)
- Level: First
- Dimensions: 12 x 11
Bedroom
- Features: Ceiling Fan(s)
- Level: First
- Dimensions: 12 x 11
Bedroom
- Features: Ceiling Fan(s), Walk-In Closet(s)
- Level: Second
- Dimensions: 0 x 0
Primary bathroom
- Features: Built-in Features, Granite Counters, Separate Shower
- Level: First
- Dimensions: 17 x 14
Other
- Features: Built-in Features, Jack and Jill Bath, Stone Counters
- Level: First
- Dimensions: 0 x 0
Other
- Features: Stone Counters
- Level: Second
- Dimensions: 0 x 0
Half bath
- Features: Granite Counters
- Level: First
- Dimensions: 0 x 0
Living room
- Features: Ceiling Fan(s), Fireplace
- Level: First
- Dimensions: 0 x 0
Office
- Features: Other
- Level: First
- Dimensions: 0 x 0
Utility room
- Features: Built-in Features, Other, Utility Sink
- Level: First
- Dimensions: 0 x 0
Heating
- Central, Fireplace(s)
Cooling
- Attic Fan, Central Air, Ceiling Fan(s)
Appliances
- Included: Dishwasher, Electric Oven, Disposal, Microwave, Tankless Water Heater, Vented Exhaust Fan
- Laundry: Laundry in Utility Room
Features
- Decorative/Designer Lighting Fixtures, Eat-in Kitchen, Granite Counters, Kitchen Island, Other, Pantry, Cable TV, Vaulted Ceiling(s), Walk-In Closet(s)
- Flooring: Carpet, Laminate, Other
- Has basement: No
- Number of fireplaces: 1
- Fireplace features: Wood Burning
Interior area
- Total interior livable area: 3,090 sqft
Property
Parking
- Total spaces: 10
- Parking features: Additional Parking, Driveway, Garage, Garage Door Opener, Oversized
- Attached garage spaces: 5
- Carport spaces: 5
- Covered spaces: 10
- Has uncovered spaces: Yes
Features
- Levels: Two
- Stories: 2
- Patio & porch: Rear Porch, Covered, Front Porch
- Exterior features: Boat Slip, Covered Courtyard
- Pool features: Gunite, In Ground, Outdoor Pool, Other, Pool, Waterfall
- Fencing: Fenced,Wrought Iron
- Has view: Yes
- View description: Water
- Has water view: Yes
- Water view: Water
- Waterfront features: Lake Front
- Body of water: Safari
Lot
- Size: 1.27 Acres
- Features: Acreage, Back Yard, Interior Lot, Lawn, Landscaped, Subdivision, Sprinkler System
Details
- Additional structures: Second Garage, Garage(s), Pool House, RV/Boat Storage
- Parcel number: 4008.0000.1230.00
Construction
Type & style
- Home type: SingleFamily
- Architectural style: Traditional
- Property subtype: Single Family Residence
- Attached to another structure: Yes
Materials
- Brick, Rock, Stone
- Foundation: Slab
- Roof: Asphalt
Condition
- Year built: 2005
Utilities & green energy
- Sewer: Aerobic Septic, Septic Tank
- Water: Public
- Utilities for property: Septic Available, Separate Meters, Water Available, Cable Available
Community & neighborhood
Security
- Security features: Security Gate, Gated Community, Smoke Detector(s), Security Guard
Community
- Community features: Gated
Location
- Region: Larue
- Subdivision: S4008 - SAFARI WATERS PHASE 1 (172)
HOA & financial
HOA
- Has HOA: Yes
- HOA fee: $1,400 annually
- Services included: All Facilities, Association Management, Maintenance Structure, Security
- Association name: Rose City Property Management
- Association phone: 903-630-6355
Other
Other facts
- Listing terms: Cash,Conventional,FHA,VA Loan
- Road surface type: Asphalt
Price history
| Date | Event | Price |
|---|---|---|
| 8/11/2025 | Sold | -- |
Source: NTREIS #20910262 Report a problem | ||
| 7/20/2025 | Pending sale | $979,000$317/sqft |
Source: NTREIS #20910262 Report a problem | ||
| 7/6/2025 | Contingent | $979,000$317/sqft |
Source: NTREIS #20910262 Report a problem | ||
| 4/22/2025 | Listed for sale | $979,000-2%$317/sqft |
Source: NTREIS #20910262 Report a problem | ||
| 10/22/2024 | Listing removed | $999,000$323/sqft |
Source: NTREIS #20659782 Report a problem | ||
Public tax history
| Year | Property taxes | Tax assessment |
|---|---|---|
| 2025 | $4,788 -17.2% | $741,565 |
| 2024 | $5,785 -6% | $741,565 +6.1% |
| 2023 | $6,156 -11.7% | $698,796 +8.3% |
Find assessor info on the county website
Neighborhood: 75770
Nearby schools
GreatSchools rating
- 6/10South Athens Elementary SchoolGrades: PK-5Distance: 7.8 mi
- 3/10Athens Middle SchoolGrades: 6-8Distance: 6.2 mi
- 4/10Athens High SchoolGrades: 9-12Distance: 7.9 mi
Schools provided by the listing agent
- Elementary: Central Athens
- Middle: Athens
- High: Athens
- District: Athens ISD
Source: NTREIS. This data may not be complete. We recommend contacting the local school district to confirm school assignments for this home.
