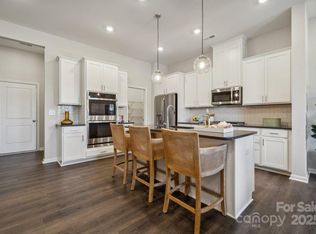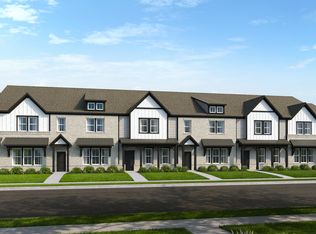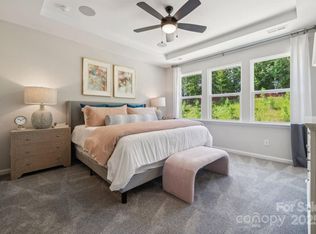Closed
$449,990
8651 Miles Gap Rd, Indian Land, SC 29707
3beds
2,016sqft
Townhouse
Built in 2025
0.05 Acres Lot
$453,600 Zestimate®
$223/sqft
$2,469 Estimated rent
Home value
$453,600
$413,000 - $499,000
$2,469/mo
Zestimate® history
Loading...
Owner options
Explore your selling options
What's special
New Construction - November Completion! Built by America's Most Trusted Homebuilder. Welcome to the Aspen at 8651 Miles Gap Road in Ridge at Sugar Creek! Enter through the inviting front porch into the foyer where the kitchen opens to a casual dining area and walk-in pantry, just steps from the rear garage for easy everyday flow. A sunny great room welcomes you at the front of the home, with a half bath nearby for guests. Upstairs, a cheerful loft with tech space sets the scene for game nights or quiet study. All three bedrooms are tucked upstairs, including a spacious primary suite with dual sinks, a sleek shower, and two walk-in closets. The laundry room and secondary bath are thoughtfully placed for convenience. At Ridge at Sugar Creek in Indian Land, South Carolina, enjoy a brand-new pool and cabana, planned greenway trails, and easy access to I-77, I-485, and Ballantyne Bowl’s dining and entertainment. Photos are for representative purposes only. MLS#4292037
Zillow last checked: 8 hours ago
Listing updated: November 07, 2025 at 06:38am
Listing Provided by:
Lauren Cartwright lcartwright@taylormorrison.com,
Taylor Morrison of Carolinas Inc,
Sean Robertson,
Taylor Morrison of Carolinas Inc
Bought with:
Non Member
Canopy Administration
Source: Canopy MLS as distributed by MLS GRID,MLS#: 4292037
Facts & features
Interior
Bedrooms & bathrooms
- Bedrooms: 3
- Bathrooms: 3
- Full bathrooms: 2
- 1/2 bathrooms: 1
Primary bedroom
- Level: Upper
Bedroom s
- Level: Upper
Bedroom s
- Level: Upper
Bathroom half
- Level: Main
Bathroom full
- Level: Upper
Bathroom full
- Level: Upper
Dining area
- Level: Main
Great room
- Level: Main
Kitchen
- Level: Main
Laundry
- Level: Upper
Loft
- Level: Upper
Heating
- Natural Gas, Zoned
Cooling
- Electric, Zoned
Appliances
- Included: Dishwasher, Disposal, Gas Range, Microwave, Oven, Plumbed For Ice Maker
- Laundry: Laundry Room, Upper Level
Features
- Flooring: Carpet, Laminate, Tile
- Has basement: No
Interior area
- Total structure area: 2,016
- Total interior livable area: 2,016 sqft
- Finished area above ground: 2,016
- Finished area below ground: 0
Property
Parking
- Total spaces: 4
- Parking features: Driveway, Attached Garage, Garage Door Opener, Garage Faces Rear, Garage on Main Level
- Attached garage spaces: 2
- Uncovered spaces: 2
Features
- Levels: Two
- Stories: 2
- Entry location: Main
- Pool features: Community
Lot
- Size: 0.05 Acres
Details
- Additional structures: None
- Parcel number: 0003H0A122.00
- Zoning: RES
- Special conditions: Standard
- Horse amenities: None
Construction
Type & style
- Home type: Townhouse
- Property subtype: Townhouse
Materials
- Brick Partial, Fiber Cement, Metal
- Foundation: Slab
Condition
- New construction: Yes
- Year built: 2025
Details
- Builder model: Aspen
- Builder name: Taylor Morrison
Utilities & green energy
- Sewer: Public Sewer
- Water: City
- Utilities for property: Cable Available, Other - See Remarks
Community & neighborhood
Community
- Community features: Recreation Area, Sidewalks, Street Lights, Walking Trails
Location
- Region: Indian Land
- Subdivision: The Ridge at Sugar Creek
HOA & financial
HOA
- Has HOA: Yes
- HOA fee: $230 monthly
- Association name: Association Management Solutions
- Association phone: 704-940-6100
Other
Other facts
- Road surface type: Concrete, Paved
Price history
| Date | Event | Price |
|---|---|---|
| 11/6/2025 | Sold | $449,990$223/sqft |
Source: | ||
| 9/17/2025 | Pending sale | $449,990$223/sqft |
Source: | ||
| 8/14/2025 | Listed for sale | $449,990$223/sqft |
Source: | ||
Public tax history
Tax history is unavailable.
Neighborhood: Indian Land
Nearby schools
GreatSchools rating
- 10/10Harrisburg Elementary SchoolGrades: K-4Distance: 2.4 mi
- 4/10Indian Land Middle SchoolGrades: 6-8Distance: 6.4 mi
- 7/10Indian Land High SchoolGrades: 9-12Distance: 11.4 mi
Schools provided by the listing agent
- Elementary: Harrisburg
- Middle: Indian Land
- High: Indian Land
Source: Canopy MLS as distributed by MLS GRID. This data may not be complete. We recommend contacting the local school district to confirm school assignments for this home.
Get a cash offer in 3 minutes
Find out how much your home could sell for in as little as 3 minutes with a no-obligation cash offer.
Estimated market value$453,600
Get a cash offer in 3 minutes
Find out how much your home could sell for in as little as 3 minutes with a no-obligation cash offer.
Estimated market value
$453,600



