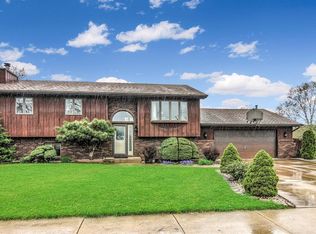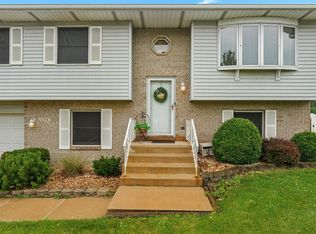Closed
$347,000
8652 Fulton Pl, Crown Point, IN 46307
4beds
2,148sqft
Single Family Residence
Built in 1990
0.36 Acres Lot
$359,000 Zestimate®
$162/sqft
$2,588 Estimated rent
Home value
$359,000
$330,000 - $391,000
$2,588/mo
Zestimate® history
Loading...
Owner options
Explore your selling options
What's special
FULLY UPDATED - FARM VIEWS - FENCED IN YARD - LOW TAXES - Loaded with updates & tucked into a quiet neighborhood with no neighbors behind & no HOA fees, this 4 bedroom 2 bath bi-level is completely move-in ready! All the big ticket items have already been done; including NEW FURNACE in 2024, NEW AC & water softener (approx. 2020) NEW WINDOWS, flooring & more! Private well & public sewer = no water bills & LOW TAXES to boot! No association rules & regs to worry about here; located in Lake Central H.S. school district! With approximately 2100 sq ft of finished living space, this beauty boasts new hardwood laminate flooring throughout, as well as new 6 panel doors & white trim. The kitchen has been upgraded with a NEW stainless appliance package, plus a trendy custom tile backsplash. Upstairs bathroom has been tastefully redone, with new vanity, toilet, fixtures & custom tile shower. Spacious master bedroom with TWO closets! Downstairs features 2 more bedrooms, a cozy family room, 2nd full bathroom, PLUS an oversized laundry room! FULLY FENCED IN BACKYARD with deck AND patio - and country views with no neighbors behind! Buyer to use EXISTING SURVEY.
Zillow last checked: 8 hours ago
Listing updated: October 01, 2025 at 08:45am
Listed by:
Cara Dulaitis,
RE/MAX 10 Schererville 219-865-0777
Bought with:
Amanda Andres, RB18001256
Favela Real Estate, LLC
Source: NIRA,MLS#: 825356
Facts & features
Interior
Bedrooms & bathrooms
- Bedrooms: 4
- Bathrooms: 2
- Full bathrooms: 2
Primary bedroom
- Area: 204
- Dimensions: 17.0 x 12.0
Bedroom 2
- Area: 168
- Dimensions: 14.0 x 12.0
Bedroom 3
- Area: 156
- Dimensions: 13.0 x 12.0
Bedroom 4
- Area: 120
- Dimensions: 12.0 x 10.0
Dining room
- Area: 144
- Dimensions: 12.0 x 12.0
Family room
- Area: 247
- Dimensions: 19.0 x 13.0
Kitchen
- Area: 168
- Dimensions: 14.0 x 12.0
Laundry
- Area: 209
- Dimensions: 19.0 x 11.0
Living room
- Area: 180
- Dimensions: 15.0 x 12.0
Heating
- Forced Air, Natural Gas
Appliances
- Included: Built-In Gas Range, Refrigerator, Water Softener Owned, Stainless Steel Appliance(s), Dishwasher, Microwave, Gas Water Heater, Gas Cooktop
- Laundry: Laundry Room, Lower Level
Features
- Ceiling Fan(s), Soaking Tub, His and Hers Closets, Granite Counters
- Has basement: No
- Has fireplace: No
Interior area
- Total structure area: 2,148
- Total interior livable area: 2,148 sqft
- Finished area above ground: 1,074
Property
Parking
- Total spaces: 2
- Parking features: Garage Door Opener, Garage Faces Front
- Garage spaces: 2
Features
- Levels: Bi-Level
- Patio & porch: Deck, Patio
- Exterior features: Storage
- Pool features: None
- Fencing: Back Yard,Fenced
- Has view: Yes
- View description: Other
Lot
- Size: 0.36 Acres
- Features: Landscaped
Details
- Parcel number: 451126129007000032
- Zoning description: residential
- Special conditions: None
Construction
Type & style
- Home type: SingleFamily
- Property subtype: Single Family Residence
Condition
- New construction: No
- Year built: 1990
Utilities & green energy
- Electric: Circuit Breakers
- Sewer: Public Sewer
- Water: Well
Community & neighborhood
Security
- Security features: Smoke Detector(s)
Location
- Region: Crown Point
- Subdivision: Bohlings East Oak Estates 02 Ad
Other
Other facts
- Listing agreement: Exclusive Right To Sell
- Listing terms: Cash,VA Loan,FHA,Conventional
Price history
| Date | Event | Price |
|---|---|---|
| 10/1/2025 | Sold | $347,000-0.8%$162/sqft |
Source: | ||
| 9/29/2025 | Pending sale | $349,900$163/sqft |
Source: | ||
| 8/22/2025 | Contingent | $349,900$163/sqft |
Source: | ||
| 8/18/2025 | Price change | $349,900-1.4%$163/sqft |
Source: | ||
| 8/12/2025 | Price change | $354,900-1.4%$165/sqft |
Source: | ||
Public tax history
| Year | Property taxes | Tax assessment |
|---|---|---|
| 2024 | $1,956 +3.9% | $283,400 +3.3% |
| 2023 | $1,883 +10.9% | $274,400 +14.4% |
| 2022 | $1,697 -7.2% | $239,900 +6.1% |
Find assessor info on the county website
Neighborhood: 46307
Nearby schools
GreatSchools rating
- 6/10Hal E Clark Middle SchoolGrades: 5-8Distance: 1.4 mi
- 9/10Lake Central High SchoolGrades: 9-12Distance: 2.6 mi
- 6/10Peifer Elementary SchoolGrades: PK-4Distance: 2 mi
Schools provided by the listing agent
- High: Lake Central High School
Source: NIRA. This data may not be complete. We recommend contacting the local school district to confirm school assignments for this home.
Get a cash offer in 3 minutes
Find out how much your home could sell for in as little as 3 minutes with a no-obligation cash offer.
Estimated market value$359,000
Get a cash offer in 3 minutes
Find out how much your home could sell for in as little as 3 minutes with a no-obligation cash offer.
Estimated market value
$359,000

