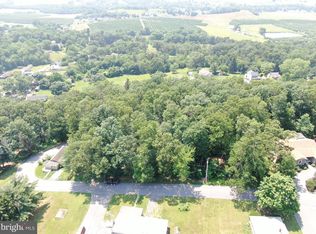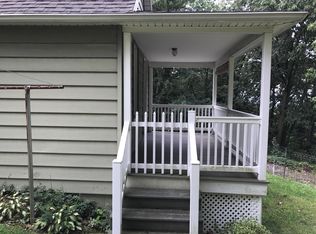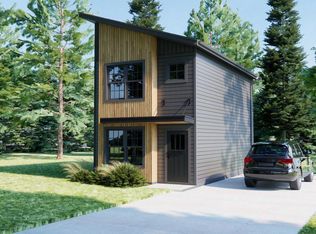Sold for $314,900
$314,900
8652 Mormon Church Rd, Waynesboro, PA 17268
3beds
1,288sqft
Single Family Residence
Built in 2025
0.38 Acres Lot
$315,500 Zestimate®
$244/sqft
$2,059 Estimated rent
Home value
$315,500
$293,000 - $341,000
$2,059/mo
Zestimate® history
Loading...
Owner options
Explore your selling options
What's special
This stunning two-story home blends modern design with timeless materials, featuring a striking mix of stone and durable vinyl siding for exceptional curb appeal. Clean architectural lines, dark-framed windows, and a sleek roofline create a contemporary yet welcoming look that fits perfectly in a natural setting. Inside, the open-concept layout offers bright, comfortable living spaces ideal for modern lifestyles. The main level includes a spacious living room, a stylish kitchen with ample cabinetry and counter space, and a convenient half bath. Large windows fill the home with natural light, enhancing its warm and airy atmosphere. Upstairs, the private primary suite features a modern ensuite bath and generous closet space. Two additional bedrooms share a full bath, providing flexibility for family, guests, or a home office. Additional highlights include a one-car garage with a modern paneled door, a covered entryway, and low-maintenance landscaping. Energy-efficient windows and high-quality finishes ensure comfort, durability, and long-term value. Combining sophistication and practicality, this 3-bedroom, 2.5-bath home offers the perfect balance of style, comfort, and efficiency—ideal for families, professionals, or anyone seeking a serene, contemporary retreat.
Zillow last checked: 8 hours ago
Listing updated: December 31, 2025 at 02:40am
Listed by:
Derek Greene 860-560-1006,
The Greene Realty Group
Bought with:
Dawn Kane, 674957
Redfin Corp
Source: Bright MLS,MLS#: PAFL2030494
Facts & features
Interior
Bedrooms & bathrooms
- Bedrooms: 3
- Bathrooms: 3
- Full bathrooms: 2
- 1/2 bathrooms: 1
- Main level bathrooms: 1
Heating
- Heat Pump, Electric
Cooling
- Heat Pump, Electric
Appliances
- Included: Electric Water Heater
Features
- Has basement: No
- Has fireplace: No
Interior area
- Total structure area: 1,288
- Total interior livable area: 1,288 sqft
- Finished area above ground: 1,288
Property
Parking
- Total spaces: 3
- Parking features: Garage Door Opener, Garage Faces Front, Asphalt, Attached, Driveway
- Attached garage spaces: 1
- Uncovered spaces: 2
Accessibility
- Accessibility features: None
Features
- Levels: Two
- Stories: 2
- Pool features: None
Lot
- Size: 0.38 Acres
Details
- Additional structures: Above Grade
- Parcel number: NO TAX RECORD
- Zoning: R
- Special conditions: Standard
Construction
Type & style
- Home type: SingleFamily
- Architectural style: Contemporary
- Property subtype: Single Family Residence
Materials
- Asphalt, Batts Insulation, Block, Blown-In Insulation, Concrete, CPVC/PVC, Glass, Masonry, Stick Built, Stone, Vinyl Siding
- Foundation: Block, Slab
- Roof: Architectural Shingle
Condition
- Excellent
- New construction: Yes
- Year built: 2025
Utilities & green energy
- Sewer: Public Sewer
- Water: Public
Community & neighborhood
Location
- Region: Waynesboro
- Subdivision: None Available
- Municipality: WAYNESBORO BORO
Other
Other facts
- Listing agreement: Exclusive Agency
- Ownership: Fee Simple
Price history
| Date | Event | Price |
|---|---|---|
| 12/30/2025 | Sold | $314,900$244/sqft |
Source: | ||
| 10/23/2025 | Pending sale | $314,900$244/sqft |
Source: | ||
| 10/8/2025 | Listed for sale | $314,900$244/sqft |
Source: | ||
Public tax history
Tax history is unavailable.
Neighborhood: 17268
Nearby schools
GreatSchools rating
- 4/10Mowrey Elementary SchoolGrades: K-5Distance: 1.2 mi
- NAWaynesboro Area Middle SchoolGrades: 7-8Distance: 3.7 mi
- 4/10Waynesboro Area Senior High SchoolGrades: 9-12Distance: 3.7 mi
Schools provided by the listing agent
- District: Waynesboro Area
Source: Bright MLS. This data may not be complete. We recommend contacting the local school district to confirm school assignments for this home.

Get pre-qualified for a loan
At Zillow Home Loans, we can pre-qualify you in as little as 5 minutes with no impact to your credit score.An equal housing lender. NMLS #10287.


