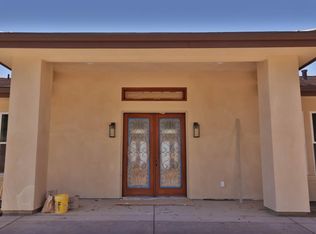This stunning 10-Acre retreat with classical elegance and lavish amenities throughout. This grand estate greets you with a luxury portico driveway and stylish formal entry, leading to spacious living room w/ coffered ceilings, decorative arches, recessed lighting & hardwood flooring. Immaculate gourmet chefs kitchen with high-end stainless steel appliances, granite counters and center island, extensive custom cabinetry, statement pendant lighting, full butlers pantry, and eat-in dining area. Kitchen leads to formal dining room and wet-bar with multiple wine storage fridges and ice maker. Den is ideal for use as home office for your work-from-home needs, home gym w/ sauna. Expansive bedrooms, each with ensuite bath & walk-in closet. Impressive outdoor living space perfect for enjoying the warm California weather in your backyard oasis, featuring 2 pools, spa, fire pit, pool house, covered patio & full outdoor kitchen. 1400sqft 6-car garage with room for 24ft boat and all your toys.
This property is off market, which means it's not currently listed for sale or rent on Zillow. This may be different from what's available on other websites or public sources.
