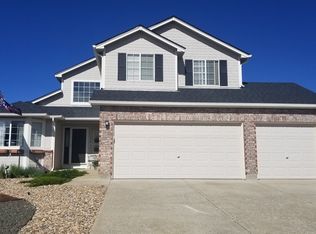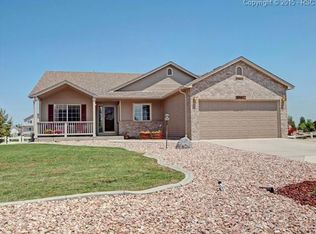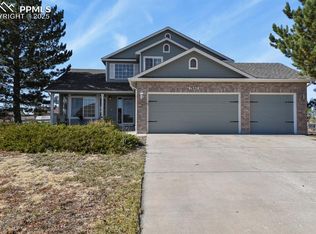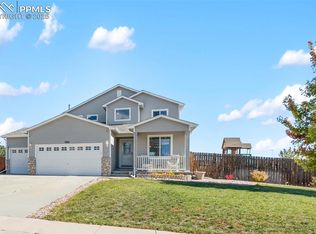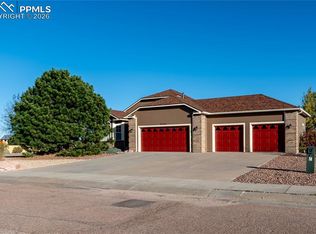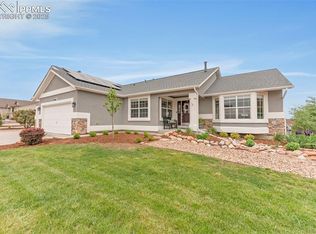A gracious front porch framed by a gently sloping lawn sets a welcoming stage, recalling an era of timeless neighborhood charm while offering modern livability. This four-bedroom, three-bath single-family home with an attached garage blends character, light, and functionality in every detail. Inside, warm-toned hardwood floors extend across the main level, unifying the spaces with natural elegance. Clerestory windows and soaring ceilings enhance the living room, creating a luminous atmosphere that feels expansive and serene. The dining room makes its own impression, anchored by a coffered tray ceiling and an eye-catching chandelier that elevates the space for formal gatherings. The kitchen was designed with both beauty and utility in mind: honey-toned cabinetry, a walk-in pantry, generous counter space, and a central prep island offer the perfect balance for culinary creativity. A casual dining nook connects to the family room, where an elegant fireplace with built-in bookshelves serves as a focal point of warmth and design. Upstairs, a flexible loft provides space for study, creativity, or relaxation. Each bedroom offers generous proportions and abundant light, while the primary suite stands apart with vaulted ceilings, an expansive layout, and a five-piece bath that evokes the comfort of a private retreat. Outdoors, a west-facing deck opens to a spacious yard full of possibility. With sweeping views toward the mountains, the setting invites evenings of golden sunsets and limitless potential for future gardens, outdoor entertaining, or play. A rare combination of architectural grace and functional design, this home offers a lifestyle rooted in both tradition and modern comfort
For sale
$550,000
8654 Champie Rd, Peyton, CO 80831
3beds
4,066sqft
Est.:
Single Family Residence
Built in 2000
0.5 Acres Lot
$-- Zestimate®
$135/sqft
$220/mo HOA
What's special
West-facing deckGolden sunsetsGracious front porchFlexible loftWalk-in pantryFive-piece bathVaulted ceilings
- 151 days |
- 587 |
- 28 |
Zillow last checked: 8 hours ago
Listing updated: January 20, 2026 at 08:05am
Listed by:
Breanne Rinkema ABR C2EX LHC MRP 719-510-2858,
Real Broker, LLC DBA Real,
David Umphress 303-330-7894
Source: Pikes Peak MLS,MLS#: 7760419
Tour with a local agent
Facts & features
Interior
Bedrooms & bathrooms
- Bedrooms: 3
- Bathrooms: 3
- Full bathrooms: 2
- 1/2 bathrooms: 1
Other
- Level: Upper
- Area: 315 Square Feet
- Dimensions: 21 x 15
Heating
- Forced Air
Cooling
- Ceiling Fan(s)
Appliances
- Included: Dishwasher, Disposal, Oven, Range
- Laundry: Main Level
Features
- 5-Pc Bath, 9Ft + Ceilings, Great Room, Vaulted Ceiling(s), Breakfast Bar, High Speed Internet, Pantry
- Flooring: Wood
- Basement: Full,Unfinished
Interior area
- Total structure area: 4,066
- Total interior livable area: 4,066 sqft
- Finished area above ground: 2,631
- Finished area below ground: 1,435
Video & virtual tour
Property
Parking
- Total spaces: 2
- Parking features: Attached, Concrete Driveway, RV Access/Parking
- Attached garage spaces: 2
Features
- Levels: Two
- Stories: 2
- Patio & porch: Wood Deck
- Has view: Yes
- View description: Mountain(s), View of Pikes Peak
Lot
- Size: 0.5 Acres
- Features: Level, Hiking Trail, Near Park, Near Schools, Landscaped
Details
- Additional structures: Storage, See Remarks
- Parcel number: 4231403009
Construction
Type & style
- Home type: SingleFamily
- Property subtype: Single Family Residence
Materials
- Brick, Wood Siding, Concrete, Framed on Lot, Frame
- Foundation: Walk Out
- Roof: Composite Shingle
Condition
- Existing Home
- New construction: No
- Year built: 2000
Utilities & green energy
- Water: Assoc/Distr
- Utilities for property: Cable Available, Electricity Connected, Natural Gas Connected
Community & HOA
Community
- Features: Community Center, Fitness Center, Garden Area, Hiking or Biking Trails, Playground, Pool
HOA
- Has HOA: Yes
- Services included: Common Utilities, Sewer, Water
- HOA fee: $220 monthly
Location
- Region: Peyton
Financial & listing details
- Price per square foot: $135/sqft
- Tax assessed value: $542,356
- Annual tax amount: $1,832
- Date on market: 9/25/2025
- Listing terms: Cash,Conventional,FHA,VA Loan
- Electric utility on property: Yes
Estimated market value
Not available
Estimated sales range
Not available
Not available
Price history
Price history
| Date | Event | Price |
|---|---|---|
| 9/25/2025 | Listed for sale | $550,000+152.7%$135/sqft |
Source: | ||
| 7/16/2001 | Sold | $217,645$54/sqft |
Source: Public Record Report a problem | ||
Public tax history
Public tax history
| Year | Property taxes | Tax assessment |
|---|---|---|
| 2024 | $2,206 +15.7% | $36,340 |
| 2023 | $1,906 -3.8% | $36,340 +32.3% |
| 2022 | $1,983 | $27,460 -2.8% |
| 2021 | -- | $28,250 +15.9% |
| 2020 | $1,719 +0.9% | $24,380 |
| 2019 | $1,703 +38.6% | $24,380 +29.1% |
| 2018 | $1,229 -8.4% | $18,880 |
| 2017 | $1,342 +9.2% | $18,880 +3.7% |
| 2016 | $1,229 +2.3% | $18,210 |
| 2015 | $1,201 +7.8% | $18,210 +10% |
| 2014 | $1,114 | $16,560 |
| 2013 | -- | -- |
| 2012 | -- | $17,810 |
| 2011 | $1,264 | $17,810 -10% |
| 2010 | -- | $19,790 |
| 2009 | -- | $19,790 +1.3% |
| 2008 | -- | $19,540 |
| 2006 | -- | $19,540 +15.7% |
| 2004 | -- | $16,890 |
| 2003 | $1,174 +91.7% | $16,890 -7.9% |
| 2002 | $612 +34.4% | $18,330 +166% |
| 2001 | $456 | $6,890 |
Find assessor info on the county website
BuyAbility℠ payment
Est. payment
$3,059/mo
Principal & interest
$2633
HOA Fees
$220
Property taxes
$206
Climate risks
Neighborhood: 80831
Nearby schools
GreatSchools rating
- 7/10Woodmen Hills Elementary SchoolGrades: PK-5Distance: 0.4 mi
- 5/10Falcon Middle SchoolGrades: 6-8Distance: 1.7 mi
- 5/10Falcon High SchoolGrades: 9-12Distance: 1.9 mi
Schools provided by the listing agent
- Elementary: Woodmen Hills
- Middle: Falcon
- High: Falcon
- District: District 49
Source: Pikes Peak MLS. This data may not be complete. We recommend contacting the local school district to confirm school assignments for this home.
