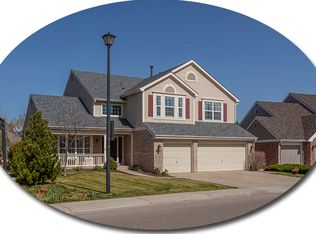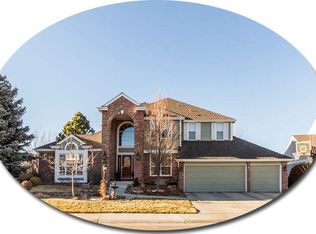Urban retreat backing to open space in sought-after Highgate! Nestled at the end of a quiet cul-de-sac, this Sanford Westport home is a rare find w/4,500+ sq ft of exceptional upgrades. Just beyond the foyer awaits your Colorado mountain retreat-inspired entertaining space. Family room w/fireplace, twisted-juniper mantle & knotty alder built-ins. Beyond sliding doors find a phenomenal year-round outdoor space. Covered patio w/reclaimed barnwood siding & magnificent fireplace. Private backyard w/towering pines & soothing waterfall. Gourmet kitchen w/rustic knotty alder cabinets, Caesarstone counters, Wolf appliances & butlers pantry. Master w/sitting area, expanded closet & luxurious spa-like bath. Other features include finished basement, surround sound, plantation shutters, newer Pella windows & front door, new HVAC w/remote features, reverse osmosis & smart irrigation system. Walk to Cougar Run Park & elementary.Fantastic community w/miles of trails & 4 rec centers.
This property is off market, which means it's not currently listed for sale or rent on Zillow. This may be different from what's available on other websites or public sources.

