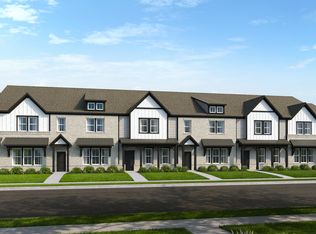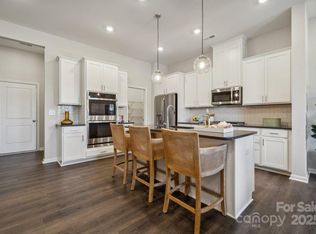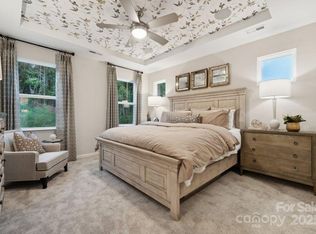Closed
$459,990
8655 Miles Gap Rd, Indian Land, SC 29707
3beds
2,016sqft
Townhouse
Built in 2025
0.05 Acres Lot
$461,500 Zestimate®
$228/sqft
$2,424 Estimated rent
Home value
$461,500
$411,000 - $517,000
$2,424/mo
Zestimate® history
Loading...
Owner options
Explore your selling options
What's special
New Construction - November Completion! Built by America's Most Trusted Homebuilder. Welcome to the Aspen at 8655 Miles Gap Road in Ridge at Sugar Creek! The kitchen opens beautifully to a casual dining area and includes a walk-in pantry while a bright great room welcomes you at the front of the home. Upstairs, a cozy loft with tech space sets the tone for game nights or quiet study. All three bedrooms are on the second floor, including a spacious primary suite with dual sinks, a tub with a separate shower, and two walk-in closets. The laundry room and secondary bath are thoughtfully placed for convenience. At Ridge at Sugar Creek in Indian Land, South Carolina, enjoy a brand-new pool and cabana, plus planned greenway trails, covered patios, and first-floor bedroom suites. With easy access to I-77, I-485, and Ballantyne Bowl, you're close to everything. Additional highlights include: a separate tub and shower in the primary bath. Photos are for representative purposes only. MLS#4292024
Zillow last checked: 8 hours ago
Listing updated: November 06, 2025 at 08:06am
Listing Provided by:
Sean Robertson SRobertson@TaylorMorrison.com,
Taylor Morrison of Carolinas Inc,
Lauren Cartwright,
Taylor Morrison of Carolinas Inc
Bought with:
Kendall Maggs
Premier South
Source: Canopy MLS as distributed by MLS GRID,MLS#: 4292024
Facts & features
Interior
Bedrooms & bathrooms
- Bedrooms: 3
- Bathrooms: 3
- Full bathrooms: 2
- 1/2 bathrooms: 1
Primary bedroom
- Level: Upper
Bedroom s
- Level: Upper
Bedroom s
- Level: Upper
Bathroom full
- Level: Upper
Bathroom half
- Level: Main
Bathroom full
- Level: Upper
Dining area
- Level: Main
Great room
- Level: Main
Kitchen
- Level: Main
Laundry
- Level: Upper
Loft
- Level: Upper
Heating
- Natural Gas, Zoned
Cooling
- Electric, Zoned
Appliances
- Included: Dishwasher, Disposal, Gas Range, Microwave, Oven, Plumbed For Ice Maker
- Laundry: Laundry Room, Upper Level
Features
- Flooring: Carpet, Laminate, Tile
- Has basement: No
Interior area
- Total structure area: 2,016
- Total interior livable area: 2,016 sqft
- Finished area above ground: 2,016
- Finished area below ground: 0
Property
Parking
- Total spaces: 4
- Parking features: Driveway, Attached Garage, Garage Door Opener, Garage Faces Rear, Garage on Main Level
- Attached garage spaces: 2
- Uncovered spaces: 2
Features
- Levels: Two
- Stories: 2
- Entry location: Main
- Pool features: Community
Lot
- Size: 0.05 Acres
Details
- Additional structures: None
- Parcel number: 0003H0A120.00
- Zoning: RES
- Special conditions: Standard
- Horse amenities: None
Construction
Type & style
- Home type: Townhouse
- Property subtype: Townhouse
Materials
- Brick Partial, Fiber Cement, Metal
- Foundation: Slab
Condition
- New construction: Yes
- Year built: 2025
Details
- Builder model: Aspen
- Builder name: Taylor Morrison
Utilities & green energy
- Sewer: Public Sewer
- Water: City
- Utilities for property: Cable Available, Other - See Remarks
Community & neighborhood
Community
- Community features: Recreation Area, Sidewalks, Street Lights, Walking Trails
Location
- Region: Indian Land
- Subdivision: The Ridge at Sugar Creek
HOA & financial
HOA
- Has HOA: Yes
- HOA fee: $230 monthly
- Association name: Association Management Solutions
- Association phone: 704-940-6100
Other
Other facts
- Road surface type: Concrete, Paved
Price history
| Date | Event | Price |
|---|---|---|
| 11/5/2025 | Sold | $459,990$228/sqft |
Source: | ||
| 10/1/2025 | Pending sale | $459,990$228/sqft |
Source: | ||
| 8/14/2025 | Listed for sale | $459,990$228/sqft |
Source: | ||
Public tax history
Tax history is unavailable.
Neighborhood: Indian Land
Nearby schools
GreatSchools rating
- 10/10Harrisburg Elementary SchoolGrades: K-4Distance: 2.4 mi
- 4/10Indian Land Middle SchoolGrades: 6-8Distance: 6.4 mi
- 7/10Indian Land High SchoolGrades: 9-12Distance: 11.4 mi
Schools provided by the listing agent
- Elementary: Harrisburg
- Middle: Indian Land
- High: Indian Land
Source: Canopy MLS as distributed by MLS GRID. This data may not be complete. We recommend contacting the local school district to confirm school assignments for this home.
Get a cash offer in 3 minutes
Find out how much your home could sell for in as little as 3 minutes with a no-obligation cash offer.
Estimated market value$461,500
Get a cash offer in 3 minutes
Find out how much your home could sell for in as little as 3 minutes with a no-obligation cash offer.
Estimated market value
$461,500


