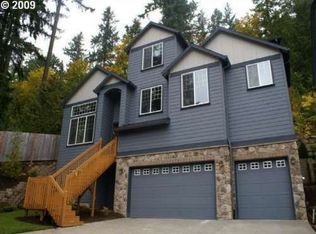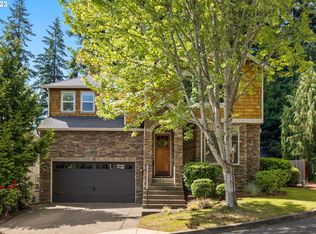Paved drive to private quiet park like setting. Private 4 bedroom, 2.1 bath home in desirable area. Beautiful remodeled kitchen with cherry cabinets w/pull out drawers. Vaulted ceiling in living room with fireplace and vaulted formal dining. Large master suite with walk in shower. Sunroom on lower has floor to ceiling windows and built ins. Bedroom on lower level with bath. Lots of storage. Mahogany wrap around deck. Much more.
This property is off market, which means it's not currently listed for sale or rent on Zillow. This may be different from what's available on other websites or public sources.

