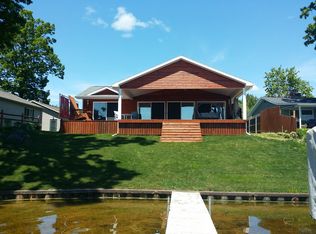Sold for $410,000
$410,000
8657 Kokosing Rd, Hale, MI 48739
3beds
1,260sqft
Single Family Residence
Built in 1966
0.29 Acres Lot
$415,900 Zestimate®
$325/sqft
$1,299 Estimated rent
Home value
$415,900
Estimated sales range
Not available
$1,299/mo
Zestimate® history
Loading...
Owner options
Explore your selling options
What's special
Welcome Home to Lakeside Living! Discover this charming 3-bedroom, 2-bath ranch-style home with stunning lake views and all the comforts you’ve been searching for. The private primary suite features a walk-in closet and en-suite bath, sliding door to the lake with private deck! creating your own peaceful retreat. Enjoy cozy evenings by the fireplace in the spacious living room, perfectly positioned to take in breathtaking lake views. The eat-in kitchen is ideal for casual dining, and a convenient laundry room adds to the home’s functionality. This home is loaded with upgrades and features: Newer furnace with money-saving natural gas Vinyl siding, some new windows, and newer roof 5inch submersible well Spacious deck on house facing lake, and Extensive multi-level decking right at the water's edge Beautiful aluminum dock included Hard sand bottom beach—perfect for swimming and water fun Pole barn with workshop space and a cozy bunkhouse for extra sleeping quarters Ample storage for cars, boats, and all your lake toys! and vacant lot across street is available for an additional $30,000, for extra parking, motor home, etc Soak in incredible sunsets from your deck or dock and experience the peaceful lake life you’ve always wanted.
Zillow last checked: 8 hours ago
Listing updated: August 29, 2025 at 03:15am
Listed by:
CAROLE WILSON 989-387-4343,
CAROLE WILSON REAL ESTATE 989-728-0382
Bought with:
KELLY FRANK, 6501459212
CAROLE WILSON REAL ESTATE
Source: NGLRMLS,MLS#: 1934019
Facts & features
Interior
Bedrooms & bathrooms
- Bedrooms: 3
- Bathrooms: 2
- Full bathrooms: 1
- 3/4 bathrooms: 1
- Main level bathrooms: 2
- Main level bedrooms: 1
Primary bedroom
- Level: Main
- Area: 168
- Dimensions: 14 x 12
Primary bathroom
- Features: Shared
Kitchen
- Level: Main
- Area: 168
- Dimensions: 12 x 14
Living room
- Level: Main
- Area: 224
- Dimensions: 16 x 14
Heating
- Forced Air, Natural Gas, Fireplace(s)
Appliances
- Included: Refrigerator, Oven/Range
- Laundry: Main Level
Features
- Breakfast Nook, Cable TV
- Basement: Crawl Space
- Has fireplace: Yes
- Fireplace features: Wood Burning
Interior area
- Total structure area: 1,260
- Total interior livable area: 1,260 sqft
- Finished area above ground: 1,260
- Finished area below ground: 0
Property
Parking
- Total spaces: 2
- Parking features: None, Gravel
- Garage spaces: 2
Accessibility
- Accessibility features: None
Features
- Levels: One
- Stories: 1
- Patio & porch: Deck, Multi-Level Decking
- Waterfront features: Inland Lake, All Sports, Sandy Bottom, Gradual Slope to Water, Lake
- Body of water: Long Lake
- Frontage length: 62
Lot
- Size: 0.29 Acres
- Dimensions: 60 x 200
- Features: Level, Sloped, Subdivided, Metes and Bounds
Details
- Additional structures: Pole Building(s)
- Parcel number: 073D4000002400
- Zoning description: Residential
Construction
Type & style
- Home type: SingleFamily
- Architectural style: Ranch
- Property subtype: Single Family Residence
Materials
- Frame, Vinyl Siding
- Roof: Asphalt
Condition
- New construction: No
- Year built: 1966
Utilities & green energy
- Sewer: Private Sewer
- Water: Private
Green energy
- Energy efficient items: Not Applicable
Community & neighborhood
Community
- Community features: None
Location
- Region: Hale
- Subdivision: dyers resort
HOA & financial
HOA
- Services included: None
Other
Other facts
- Listing agreement: Exclusive Right Sell
- Price range: $410K - $410K
- Listing terms: Conventional,Cash
- Ownership type: Private Owner
- Road surface type: Asphalt
Price history
| Date | Event | Price |
|---|---|---|
| 8/29/2025 | Sold | $410,000+2.8%$325/sqft |
Source: | ||
| 8/27/2025 | Pending sale | $399,000$317/sqft |
Source: | ||
| 7/18/2025 | Price change | $399,000-9.1%$317/sqft |
Source: | ||
| 7/10/2025 | Price change | $439,000-4.6%$348/sqft |
Source: | ||
| 6/25/2025 | Price change | $460,000-9.6%$365/sqft |
Source: | ||
Public tax history
| Year | Property taxes | Tax assessment |
|---|---|---|
| 2025 | $4,029 +8.9% | $205,200 +15.5% |
| 2024 | $3,698 +15.1% | $177,600 +27.3% |
| 2023 | $3,213 -1.9% | $139,500 +18.4% |
Find assessor info on the county website
Neighborhood: 48739
Nearby schools
GreatSchools rating
- 5/10Hale Area SchoolGrades: K-12Distance: 4.4 mi
Schools provided by the listing agent
- District: Hale Area Schools
Source: NGLRMLS. This data may not be complete. We recommend contacting the local school district to confirm school assignments for this home.

Get pre-qualified for a loan
At Zillow Home Loans, we can pre-qualify you in as little as 5 minutes with no impact to your credit score.An equal housing lender. NMLS #10287.
