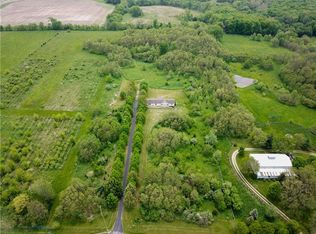Sold for $463,697
$463,697
8657 Sheets Rd, Argenta, IL 62501
4beds
1,864sqft
Single Family Residence
Built in 1995
16.08 Acres Lot
$488,300 Zestimate®
$249/sqft
$1,957 Estimated rent
Home value
$488,300
$459,000 - $518,000
$1,957/mo
Zestimate® history
Loading...
Owner options
Explore your selling options
What's special
4 Bedroom Ranch on 16 acres in Cerro Gordo School District. This move in ready ranch sits on 16 acres of fenced pasture, timber & creek. Large barn with stalls for livestock and well. Livingroom with trayed ceiling and wood pellet fireplace. Master bathroom has skylights, double sinks, and jetted tub. Master bedroom with walk in closet. Kitchen with new granite counter tops and all kitchen appliances stay. Roof 2021. New hobby addition (18x30) added in 2012 with french doors out to deck area. This additional 540 sq ft. is not included in the house finished square footage. This room has heat and air and also garage door into attached garage. Landscaped yard with decorative concrete edging. Sit on your large genovation deck (20x24) and watch all the wildlife and beautiful country sunsets. Cornbelt Electric, Longcreek Water, GFL Garbage, Wareham Security System, Evergreen FS propane tank (rented).
Zillow last checked: 8 hours ago
Listing updated: October 31, 2023 at 01:37pm
Listed by:
Brenda Hite 217-454-3301,
Brinkoetter REALTORS®
Bought with:
Non Member, #N/A
Central Illinois Board of REALTORS
Source: CIBR,MLS#: 6228680 Originating MLS: Central Illinois Board Of REALTORS
Originating MLS: Central Illinois Board Of REALTORS
Facts & features
Interior
Bedrooms & bathrooms
- Bedrooms: 4
- Bathrooms: 2
- Full bathrooms: 2
Primary bedroom
- Description: Flooring: Carpet
- Level: Main
Bedroom
- Description: Flooring: Carpet
- Level: Main
Bedroom
- Description: Flooring: Carpet
- Level: Main
Bedroom
- Description: Flooring: Carpet
- Level: Main
Primary bathroom
- Description: Flooring: Vinyl
- Level: Main
- Dimensions: 10 x 10
Bonus room
- Description: Flooring: Concrete
- Level: Main
Other
- Description: Flooring: Ceramic Tile
- Level: Main
- Dimensions: 8 x 6
Kitchen
- Description: Flooring: Ceramic Tile
- Level: Main
Living room
- Description: Flooring: Carpet
- Level: Main
- Width: 19.1
Heating
- Forced Air
Cooling
- Central Air
Appliances
- Included: Dryer, Dishwasher, Microwave, Oven, Propane Water Heater, Refrigerator, Washer
- Laundry: Main Level
Features
- Breakfast Area, Fireplace, Jetted Tub, Bath in Primary Bedroom, Main Level Primary, Pantry, Pull Down Attic Stairs, Skylights, Walk-In Closet(s), Workshop
- Windows: Skylight(s)
- Basement: Crawl Space
- Attic: Pull Down Stairs
- Number of fireplaces: 1
- Fireplace features: Family/Living/Great Room
Interior area
- Total structure area: 1,864
- Total interior livable area: 1,864 sqft
- Finished area above ground: 1,864
Property
Parking
- Total spaces: 2
- Parking features: Attached, Garage
- Attached garage spaces: 2
Features
- Levels: One
- Stories: 1
- Patio & porch: Front Porch, Deck
- Exterior features: Deck, Fence, Workshop
- Fencing: Yard Fenced
Lot
- Size: 16.08 Acres
Details
- Additional structures: Outbuilding
- Parcel number: 140825200015
- Zoning: AGR
- Special conditions: None
Construction
Type & style
- Home type: SingleFamily
- Architectural style: Ranch
- Property subtype: Single Family Residence
Materials
- Brick, Vinyl Siding
- Foundation: Crawlspace
- Roof: Asphalt
Condition
- Year built: 1995
Utilities & green energy
- Sewer: Septic Tank
- Water: Public, Well
Community & neighborhood
Security
- Security features: Security System
Location
- Region: Argenta
Other
Other facts
- Road surface type: Gravel
Price history
| Date | Event | Price |
|---|---|---|
| 10/31/2023 | Sold | $463,697-5.2%$249/sqft |
Source: | ||
| 9/18/2023 | Pending sale | $489,000$262/sqft |
Source: | ||
| 9/6/2023 | Contingent | $489,000$262/sqft |
Source: | ||
| 8/17/2023 | Price change | $489,000-5%$262/sqft |
Source: | ||
| 8/8/2023 | Listed for sale | $515,000$276/sqft |
Source: | ||
Public tax history
| Year | Property taxes | Tax assessment |
|---|---|---|
| 2024 | $8,025 +8.8% | $110,331 +11.4% |
| 2023 | $7,376 +4.1% | $99,052 +4.8% |
| 2022 | $7,087 +3.7% | $94,517 +5.4% |
Find assessor info on the county website
Neighborhood: 62501
Nearby schools
GreatSchools rating
- 7/10Cerro Gordo Elementary SchoolGrades: PK-5Distance: 4.6 mi
- 7/10Cerro Gordo High SchoolGrades: 6-12Distance: 4.6 mi
Schools provided by the listing agent
- Elementary: Cerro Gordo
- Middle: Cerro Gordo
- High: Cerro Gordo
- District: Cerro Gordo Dist 100
Source: CIBR. This data may not be complete. We recommend contacting the local school district to confirm school assignments for this home.
Get pre-qualified for a loan
At Zillow Home Loans, we can pre-qualify you in as little as 5 minutes with no impact to your credit score.An equal housing lender. NMLS #10287.
