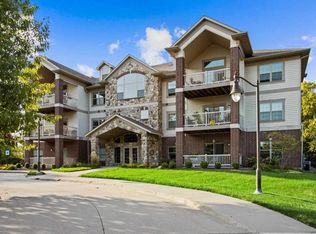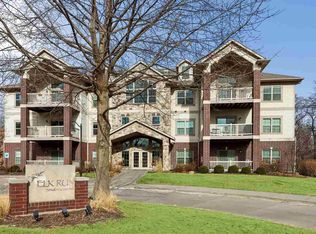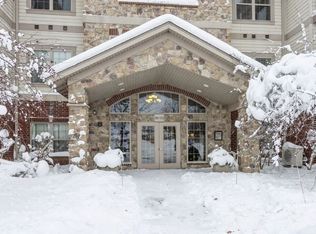Sold for $317,500
$317,500
866 Foster Rd, Iowa City, IA 52245
3beds
1,526sqft
Condominium, Residential
Built in 2008
-- sqft lot
$332,100 Zestimate®
$208/sqft
$2,185 Estimated rent
Home value
$332,100
$315,000 - $349,000
$2,185/mo
Zestimate® history
Loading...
Owner options
Explore your selling options
What's special
Enjoy the best of condo living in this comfortable and pleasing top-floor Elk Run condominium overlooking the Elks Golf Course. Moments from downtown Iowa City, Thornberry Dog Park, Waterworks Prairie Park, biking/walking trails, and Iowa River Landing. A spacious open-plan main living area feels even more voluminous thanks to cathedral ceilings. Oak hardwood floors throughout the main-living area, den, and bedrooms. The kitchen, complete with breakfast bar and generous cabinetry, flows seamlessly with the dining and living room areas. A gas fireplace with stone surround and handsome mantle create the perfect hearth. Sliding doors lead to a large balcony with cathedral ceiling detail and composite decking. The den, originally planned to be a third bedroom, has built-in bookshelves and and an attractive square window for afternoon light. The primary suite, complete with hardwood flooring in the bedroom, overlooks the neighboring Golf Course and enjoys a dual-vanity ensuite bath with walk-in closet. Further attractive attributes of this unique condo include a well-sized second bedroom, full guest bath, walk-in pantry with washer/dryer, coat closet, additional storage in the common hallway, and a storage cage in the garage. Furnace and AC replaced in 2022. KitchenAid dishwasher added in 2022. This condo includes one parking space in the drive-under/covered garage. The building has an elevator, main lobby area, and a third-floor common area room.
Zillow last checked: 8 hours ago
Listing updated: December 08, 2023 at 06:23pm
Listed by:
Tim Conroy 319-321-3679,
Blank & McCune Real Estate
Bought with:
Leslie Fitzpatrick
Blank & McCune Real Estate
Source: Iowa City Area AOR,MLS#: 202304195
Facts & features
Interior
Bedrooms & bathrooms
- Bedrooms: 3
- Bathrooms: 2
- Full bathrooms: 2
Heating
- Electric, Natural Gas, Forced Air
Cooling
- Ceiling Fan(s), Central Air
Appliances
- Included: Dishwasher, Microwave, Range Or Oven, Refrigerator, Dryer, Washer
- Laundry: Laundry Room, Main Level
Features
- Bookcases, High Ceilings, Entrance Foyer, Foyer Two Story, Vaulted Ceiling(s), Elevator, Den, Primary On Main Level, Zero Step Entry, Breakfast Bar, Pantry
- Flooring: Carpet, Tile, Wood
- Number of fireplaces: 1
- Fireplace features: Living Room, Factory Built, Gas
Interior area
- Total structure area: 1,526
- Total interior livable area: 1,526 sqft
- Finished area above ground: 1,526
- Finished area below ground: 0
Property
Parking
- Total spaces: 1
- Parking features: Guest, Off Street
- Has attached garage: Yes
Features
- Exterior features: Balcony
Details
- Parcel number: 1004283020
- Zoning: RS5 with OPD
Construction
Type & style
- Home type: Condo
- Property subtype: Condominium, Residential
- Attached to another structure: Yes
Materials
- Partial Brick, Brick, Cement Board, Partial Stone, Frame
Condition
- Year built: 2008
Details
- Builder name: Phipps
Utilities & green energy
- Sewer: Public Sewer
- Water: Public
Community & neighborhood
Community
- Community features: Security, Sidewalks, Street Lights, Near Shopping, Near Public Transport
Location
- Region: Iowa City
- Subdivision: Elk Run Condominiums
HOA & financial
HOA
- Has HOA: Yes
- HOA fee: $4,932 annually
- Services included: Insurance, Exterior Maintenance, Trash, Maintenance Grounds, Management, Reserve Fund, Security
Other
Other facts
- Listing terms: Cash,Conventional
Price history
| Date | Event | Price |
|---|---|---|
| 12/8/2023 | Sold | $317,500-3.5%$208/sqft |
Source: | ||
| 11/15/2023 | Contingent | $329,000$216/sqft |
Source: | ||
| 9/19/2023 | Price change | $329,000-2.9%$216/sqft |
Source: | ||
| 8/4/2023 | Listed for sale | $339,000+9.4%$222/sqft |
Source: | ||
| 10/29/2021 | Sold | $310,000+3.4%$203/sqft |
Source: | ||
Public tax history
| Year | Property taxes | Tax assessment |
|---|---|---|
| 2024 | $5,454 -15.8% | $305,550 |
| 2023 | $6,480 +3.5% | $305,550 +1.1% |
| 2022 | $6,262 -0.7% | $302,360 |
Find assessor info on the county website
Neighborhood: Peninsula Area
Nearby schools
GreatSchools rating
- 8/10Lincoln Elementary SchoolGrades: K-6Distance: 0.9 mi
- 5/10Southeast Junior High SchoolGrades: 7-8Distance: 3.6 mi
- 7/10Iowa City High SchoolGrades: 9-12Distance: 2.8 mi
Schools provided by the listing agent
- Elementary: Lincoln
- Middle: Southeast
- High: City
Source: Iowa City Area AOR. This data may not be complete. We recommend contacting the local school district to confirm school assignments for this home.
Get pre-qualified for a loan
At Zillow Home Loans, we can pre-qualify you in as little as 5 minutes with no impact to your credit score.An equal housing lender. NMLS #10287.
Sell for more on Zillow
Get a Zillow Showcase℠ listing at no additional cost and you could sell for .
$332,100
2% more+$6,642
With Zillow Showcase(estimated)$338,742


