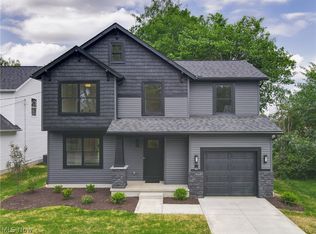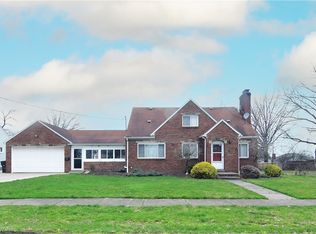Sold for $355,000
$355,000
866 Meridian St, Akron, OH 44310
3beds
1,407sqft
Single Family Residence
Built in 2024
6,960.89 Square Feet Lot
$368,600 Zestimate®
$252/sqft
$1,908 Estimated rent
Home value
$368,600
$350,000 - $391,000
$1,908/mo
Zestimate® history
Loading...
Owner options
Explore your selling options
What's special
100% Tax Abatement for 15 years. (See tax details for more info). Welcome Home to this brand-new farmhouse
style home. An inviting open floor plan lending to a spacious living space in this well-designed home. Kitchen features a
breakfast bar, black pendant lighting, large sink overlooking the backyard and open shelving. Half bath and laundry are on
first floor. Upstairs are three spacious bedrooms. The primary bedroom has a en-suite bath and spacious walk-in closet.
Vinyl flooring throughout the entire home. Some photos are virtually staged. 100% Tax abatement for 15 years on the
improvements. Taxes on lot to be determined.
Zillow last checked: 8 hours ago
Listing updated: May 23, 2025 at 01:45pm
Listing Provided by:
Cassie Testa 330-928-0065juliethomasson@testacompanies.com,
Testa Real Estate Group,
Susan E Wittler 440-862-3903,
Testa Real Estate Group
Bought with:
Nikki Smith, 2021007951
RE/MAX Crossroads Properties
Ashley E MacLaren, 2015003967
RE/MAX Crossroads Properties
Source: MLS Now,MLS#: 5117726 Originating MLS: Akron Cleveland Association of REALTORS
Originating MLS: Akron Cleveland Association of REALTORS
Facts & features
Interior
Bedrooms & bathrooms
- Bedrooms: 3
- Bathrooms: 3
- Full bathrooms: 2
- 1/2 bathrooms: 1
- Main level bathrooms: 1
Primary bedroom
- Level: Second
- Dimensions: 15 x 12
Bedroom
- Level: Third
- Dimensions: 11 x 8.5
Bedroom
- Level: Second
- Dimensions: 11.5 x 11.5
Primary bathroom
- Level: Second
- Dimensions: 5 x 9.5
Bathroom
- Level: First
Bathroom
- Level: Second
- Dimensions: 5 x 9
Dining room
- Level: First
- Dimensions: 7 x 13
Great room
- Level: First
- Dimensions: 15 x 17
Kitchen
- Level: First
- Dimensions: 11 x 13
Heating
- Forced Air, Gas
Cooling
- Central Air
Appliances
- Laundry: Laundry Closet
Features
- Open Floorplan
- Windows: ENERGY STAR Qualified Windows
- Basement: Full,Concrete,Sump Pump,Unfinished
- Has fireplace: No
Interior area
- Total structure area: 1,407
- Total interior livable area: 1,407 sqft
- Finished area above ground: 1,407
Property
Parking
- Total spaces: 2
- Parking features: Attached, Garage
- Attached garage spaces: 2
Features
- Levels: Two
- Stories: 2
- Patio & porch: Front Porch
Lot
- Size: 6,960 sqft
Details
- Parcel number: 6733416
- Special conditions: Builder Owned
Construction
Type & style
- Home type: SingleFamily
- Architectural style: Colonial
- Property subtype: Single Family Residence
Materials
- Aluminum Siding, Vinyl Siding
- Roof: Asphalt,Fiberglass
Condition
- New Construction
- New construction: Yes
- Year built: 2024
Details
- Warranty included: Yes
Utilities & green energy
- Sewer: Public Sewer
- Water: Public
Green energy
- Energy efficient items: Doors, Windows
Community & neighborhood
Location
- Region: Akron
- Subdivision: Superba
Other
Other facts
- Listing terms: Cash,Conventional,FHA,VA Loan
Price history
| Date | Event | Price |
|---|---|---|
| 5/23/2025 | Sold | $355,000-2.7%$252/sqft |
Source: | ||
| 5/8/2025 | Pending sale | $364,900$259/sqft |
Source: | ||
| 4/25/2025 | Listed for sale | $364,900+1.4%$259/sqft |
Source: | ||
| 4/21/2025 | Listing removed | $359,900$256/sqft |
Source: | ||
| 9/30/2024 | Listed for sale | $359,900$256/sqft |
Source: | ||
Public tax history
| Year | Property taxes | Tax assessment |
|---|---|---|
| 2024 | $528 +17.1% | $7,100 |
| 2023 | $451 +1.8% | $7,100 +29.9% |
| 2022 | $443 -0.1% | $5,464 |
Find assessor info on the county website
Neighborhood: North Hill
Nearby schools
GreatSchools rating
- 4/10Forest Hill Community Learning CenterGrades: K-5Distance: 0.2 mi
- 4/10Jennings Community Learning CenterGrades: 6-8Distance: 0.5 mi
- 5/10North High SchoolGrades: PK,9-12Distance: 0.2 mi
Schools provided by the listing agent
- District: Akron CSD - 7701
Source: MLS Now. This data may not be complete. We recommend contacting the local school district to confirm school assignments for this home.
Get a cash offer in 3 minutes
Find out how much your home could sell for in as little as 3 minutes with a no-obligation cash offer.
Estimated market value$368,600
Get a cash offer in 3 minutes
Find out how much your home could sell for in as little as 3 minutes with a no-obligation cash offer.
Estimated market value
$368,600

