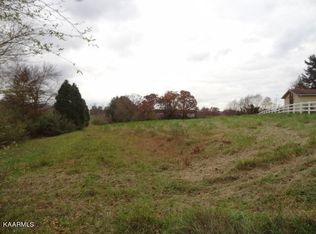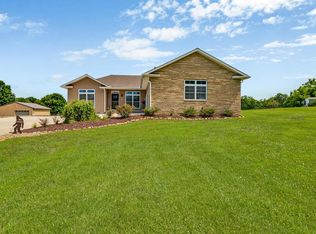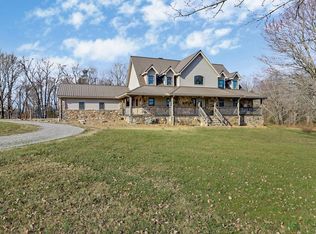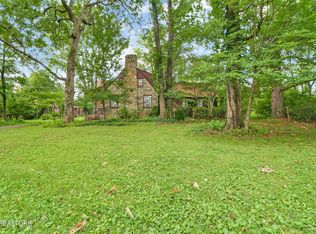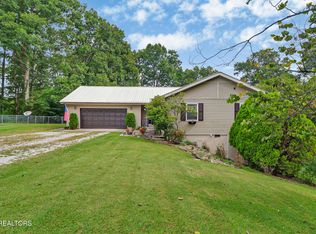This Historic Homestead Home with breathtaking mountain views is a rare find, boasting 4 bedrooms, 3 bathrooms, and an expansive 2,849 square feet of elegant living space. Thoughtfully updated with a newer roof and HVAC system, this home seamlessly blends historic charm with modern comfort. Beautiful hardwood floors run throughout most rooms, enriching the warm and welcoming atmosphere. Entertain with ease in the oversized dining room, perfect for hosting gatherings, or relax by the cozy gas log fireplace in the inviting living area. The property's fenced backyard is ideal for pets to roam, while a versatile bonus room provides additional space to suit your lifestyle. Outdoors, you'll find a tranquil pond, a classic barn, an outbuilding, and a charming well house, each adding to the homestead's rustic appeal and functionality. A basement cellar completes this home, offering ample storage space and a touch of historic character.
For sale
$519,000
866 Open Range Rd, Crossville, TN 38555
4beds
2,849sqft
Est.:
Site Built
Built in 1935
5.41 Acres Lot
$-- Zestimate®
$182/sqft
$-- HOA
What's special
Tranquil pondBreathtaking mountain viewsCozy gas log fireplaceClassic barnNewer roofCharming well houseOversized dining room
- 61 days |
- 2,099 |
- 80 |
Zillow last checked: 8 hours ago
Listing updated: November 19, 2025 at 07:59am
Listed by:
Rick Potter,
Century 21 Realty Group 931-484-6411
Source: UCMLS,MLS#: 231824
Tour with a local agent
Facts & features
Interior
Bedrooms & bathrooms
- Bedrooms: 4
- Bathrooms: 3
- Full bathrooms: 3
- Main level bedrooms: 1
Primary bedroom
- Level: Main
- Area: 336
- Dimensions: 21 x 16
Bedroom 2
- Level: Upper
- Area: 143
- Dimensions: 13 x 11
Bedroom 3
- Level: Upper
- Area: 144
- Dimensions: 12 x 12
Bedroom 4
- Level: Upper
- Area: 168
- Dimensions: 14 x 12
Dining room
- Level: Main
- Area: 253.5
- Dimensions: 19.5 x 13
Family room
- Level: Main
- Area: 330
- Dimensions: 22 x 15
Kitchen
- Level: Main
- Area: 96
- Dimensions: 12 x 8
Living room
- Level: Main
- Area: 252
- Dimensions: 18 x 14
Heating
- Central
Cooling
- Central Air
Appliances
- Included: Dishwasher, Electric Oven, Electric Range, Microwave
- Laundry: Main Level
Features
- Has basement: Yes
- Number of fireplaces: 1
- Fireplace features: One, Gas Log
Interior area
- Total structure area: 2,849
- Total interior livable area: 2,849 sqft
Video & virtual tour
Property
Features
- Patio & porch: Porch, Covered
Lot
- Size: 5.41 Acres
- Dimensions: 5.41 Acres
Details
- Parcel number: 025.01
Construction
Type & style
- Home type: SingleFamily
- Property subtype: Site Built
Materials
- Stone, Vinyl Siding, Frame
- Foundation: Slab
- Roof: Shingle
Condition
- Year built: 1935
Utilities & green energy
- Electric: Circuit Breakers
- Gas: Natural Gas
- Sewer: Septic Tank
- Water: Public
Community & HOA
Community
- Security: Smoke Detector(s)
- Subdivision: None
HOA
- Has HOA: No
Location
- Region: Crossville
Financial & listing details
- Price per square foot: $182/sqft
- Tax assessed value: $253,900
- Annual tax amount: $720
- Date on market: 11/19/2025
Estimated market value
Not available
Estimated sales range
Not available
Not available
Price history
Price history
| Date | Event | Price |
|---|---|---|
| 11/19/2025 | Listed for sale | $519,000$182/sqft |
Source: | ||
| 8/29/2025 | Listing removed | $519,000$182/sqft |
Source: | ||
| 7/24/2025 | Price change | $519,000-7.2%$182/sqft |
Source: | ||
| 6/6/2025 | Price change | $559,000-3.5%$196/sqft |
Source: | ||
| 4/1/2025 | Price change | $579,000-1.7%$203/sqft |
Source: | ||
Public tax history
Public tax history
| Year | Property taxes | Tax assessment |
|---|---|---|
| 2025 | $720 | $63,475 |
| 2024 | $720 | $63,475 |
| 2023 | $720 | $63,475 |
Find assessor info on the county website
BuyAbility℠ payment
Est. payment
$2,786/mo
Principal & interest
$2483
Home insurance
$182
Property taxes
$121
Climate risks
Neighborhood: 38555
Nearby schools
GreatSchools rating
- 7/10Homestead Elementary SchoolGrades: PK-8Distance: 3.1 mi
- 5/10Stone Memorial High SchoolGrades: 9-12Distance: 7.1 mi
- Loading
- Loading
