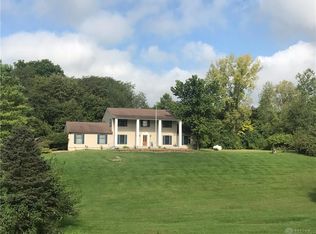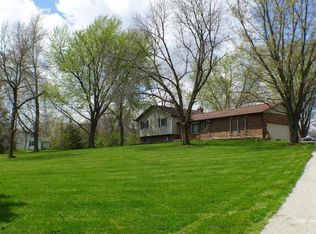Sold for $320,000
$320,000
866 Routzong Rd, Xenia, OH 45385
3beds
1,728sqft
Single Family Residence
Built in 1981
2.34 Acres Lot
$333,300 Zestimate®
$185/sqft
$1,889 Estimated rent
Home value
$333,300
Estimated sales range
Not available
$1,889/mo
Zestimate® history
Loading...
Owner options
Explore your selling options
What's special
Welcome to this charming ranch home, nestled on over two acres of serene countryside. A long winding driveway across a small creek will lead the way to this beautifully renovated home. It offers the perfect blend of country living and rustic charm. The extensive remodel includes a stunning new master suite, featuring a spacious walk-in stone and slate shower with a luxurious rainfall showerhead, a relaxing jacuzzi tub, and an expansive walk-in closet.
The kitchen is a chef's dream, thoughtfully redesigned with abundant countertop space, including a granite-topped island, butcher block countertops, and a stylish tiled backsplash. Whether you're entertaining or enjoying a quiet meal, this kitchen is sure to impress.
Come see the property today!
Zillow last checked: 8 hours ago
Listing updated: November 15, 2024 at 12:53pm
Listed by:
Daniel Thompson (937)760-1308,
Bella Realty Group
Bought with:
Joseph Burtson, 2019007133
eXp Realty
Source: DABR MLS,MLS#: 917750 Originating MLS: Dayton Area Board of REALTORS
Originating MLS: Dayton Area Board of REALTORS
Facts & features
Interior
Bedrooms & bathrooms
- Bedrooms: 3
- Bathrooms: 2
- Full bathrooms: 2
- Main level bathrooms: 2
Primary bedroom
- Level: Main
- Dimensions: 12 x 12
Bedroom
- Level: Main
- Dimensions: 12 x 12
Bedroom
- Level: Main
- Dimensions: 12 x 10
Dining room
- Level: Main
- Dimensions: 12 x 10
Kitchen
- Level: Main
- Dimensions: 20 x 12
Laundry
- Level: Main
- Dimensions: 8 x 6
Living room
- Level: Main
- Dimensions: 20 x 12
Heating
- Baseboard
Cooling
- Central Air
Features
- Basement: Full
Interior area
- Total structure area: 1,728
- Total interior livable area: 1,728 sqft
Property
Parking
- Parking features: No Garage
Features
- Levels: One
- Stories: 1
Lot
- Size: 2.34 Acres
Details
- Parcel number: M36000100020006100
- Zoning: Residential
- Zoning description: Residential
Construction
Type & style
- Home type: SingleFamily
- Property subtype: Single Family Residence
Materials
- Frame, Wood Siding
Condition
- Year built: 1981
Community & neighborhood
Location
- Region: Xenia
- Subdivision: Mrs
Price history
| Date | Event | Price |
|---|---|---|
| 11/8/2024 | Sold | $320,000-1.5%$185/sqft |
Source: | ||
| 9/29/2024 | Pending sale | $325,000$188/sqft |
Source: DABR MLS #917750 Report a problem | ||
| 9/6/2024 | Listed for sale | $325,000$188/sqft |
Source: DABR MLS #917750 Report a problem | ||
| 8/21/2024 | Pending sale | $325,000$188/sqft |
Source: DABR MLS #917750 Report a problem | ||
| 8/17/2024 | Price change | $325,000-7.1%$188/sqft |
Source: DABR MLS #917750 Report a problem | ||
Public tax history
| Year | Property taxes | Tax assessment |
|---|---|---|
| 2024 | $3,145 -0.5% | $64,700 |
| 2023 | $3,162 +4.9% | $64,700 +15.1% |
| 2022 | $3,015 -1.2% | $56,210 |
Find assessor info on the county website
Neighborhood: 45385
Nearby schools
GreatSchools rating
- 6/10Tecumseh Elementary SchoolGrades: K-5Distance: 3.5 mi
- 5/10Warner Middle SchoolGrades: 6-8Distance: 5.6 mi
- 3/10Xenia High SchoolGrades: 9-12Distance: 4 mi
Schools provided by the listing agent
- District: Xenia
Source: DABR MLS. This data may not be complete. We recommend contacting the local school district to confirm school assignments for this home.
Get a cash offer in 3 minutes
Find out how much your home could sell for in as little as 3 minutes with a no-obligation cash offer.
Estimated market value$333,300
Get a cash offer in 3 minutes
Find out how much your home could sell for in as little as 3 minutes with a no-obligation cash offer.
Estimated market value
$333,300

