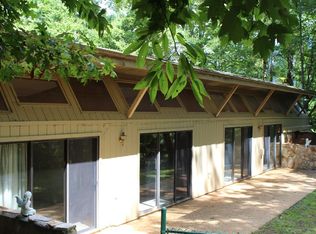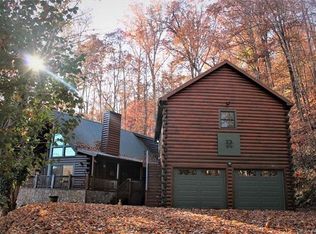Successful income producing cabin rental!!! Gorgeous well taken care of cabin! Located 10 mins from downtown Bryson City . Nice subdivision with great year around access. Owner takes very good care of this cabin. Gorgeous mtn and pastural view! Open floor plan with living/dining and kitchen. Sit back and enjoy the stunning rock fireplace while you take in the view of the Smoky Mtns. Large open kitchen with an island. Gorgeous farm table built by the owner to enjoy a sit down meal or gathering around the table fun. 2 large bedrooms and bath on the main level along with laundry room. Upstairs is a huge loft/master bedroom with large master bath. Outside you have decking on 3 sides with the front covered with a post and beam style roof. Hot tub on a separate deck that is situated to overlook the firepit area and the stunning views. Nice size yard for playing. Large custom built firepit with chairs. 2 firewood racks for your wood. Lot beside can be kept as a buffer or used to build another cabin. Concrete drive for easy access. Rock around the bottom of the cabin along with locked fenced area under the porch for owners storage. Cabin is furnished and ready now all it needs is YOU!!
This property is off market, which means it's not currently listed for sale or rent on Zillow. This may be different from what's available on other websites or public sources.

