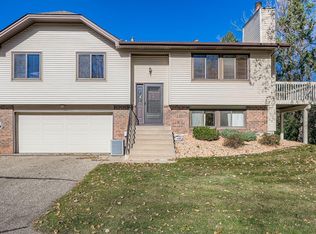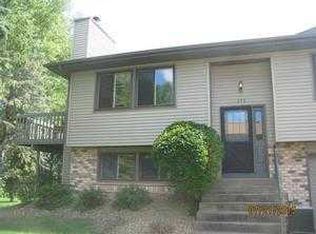Closed
$264,900
866 Sherwood Rd, Shoreview, MN 55126
2beds
1,508sqft
Townhouse Quad/4 Corners
Built in 1983
0.11 Square Feet Lot
$271,700 Zestimate®
$176/sqft
$2,450 Estimated rent
Home value
$271,700
$242,000 - $304,000
$2,450/mo
Zestimate® history
Loading...
Owner options
Explore your selling options
What's special
This charming townhome is nestled in a quiet corner of a lovely Shoreview neighborhood and adjoins Turtle Creek Open Space with trails to McCullough Park. Enjoy the bright kitchen with SS appliances - including a new range & dishwasher - white cabinets and is open to the dinette which leads out to your large private deck overlooking peaceful views of nature!! You will appreciate the updated LVP flooring throughout the vaulted living room and dinette as well as the 2nd bedroom. Large primary bedroom features new carpet, new paint, walk-in closet, additional vanity and walk-through to full bath. The lower level family room walks out to your private concrete patio and features new carpet, new paint and a built-in bar with mini fridge. An adjacent recreation room, 3/4 bath and laundry area completes the lower level. Newer roof (2021) and siding (2022). Great location close to retail and easy access to major highways.
Zillow last checked: 8 hours ago
Listing updated: August 31, 2025 at 01:52am
Listed by:
Kevin R Monson 612-720-5100,
Coldwell Banker Realty
Bought with:
Jereomy W Fiskewold
Keller Williams Classic Rlty NW
Source: NorthstarMLS as distributed by MLS GRID,MLS#: 6572240
Facts & features
Interior
Bedrooms & bathrooms
- Bedrooms: 2
- Bathrooms: 2
- Full bathrooms: 1
- 3/4 bathrooms: 1
Bedroom 1
- Level: Upper
- Area: 170 Square Feet
- Dimensions: 17 X 10
Bedroom 2
- Level: Upper
- Area: 90 Square Feet
- Dimensions: 10 X 9
Family room
- Level: Lower
- Area: 180 Square Feet
- Dimensions: 15 X 12
Informal dining room
- Level: Upper
- Area: 81 Square Feet
- Dimensions: 9 X 9
Kitchen
- Level: Upper
- Area: 90 Square Feet
- Dimensions: 10 X 9
Living room
- Level: Upper
- Area: 208 Square Feet
- Dimensions: 16 X 13
Recreation room
- Level: Lower
- Area: 100 Square Feet
- Dimensions: 10 X 10
Heating
- Forced Air
Cooling
- Central Air
Appliances
- Included: Dishwasher, Disposal, Dryer, Exhaust Fan, Gas Water Heater, Range, Refrigerator, Stainless Steel Appliance(s), Washer, Water Softener Owned
Features
- Basement: Finished,Walk-Out Access
- Has fireplace: No
Interior area
- Total structure area: 1,508
- Total interior livable area: 1,508 sqft
- Finished area above ground: 1,006
- Finished area below ground: 439
Property
Parking
- Total spaces: 2
- Parking features: Asphalt, Garage Door Opener, Tuckunder Garage
- Attached garage spaces: 2
- Has uncovered spaces: Yes
Accessibility
- Accessibility features: None
Features
- Levels: Multi/Split
- Pool features: None
- Fencing: None
Lot
- Size: 0.11 sqft
- Dimensions: 51 x 92 x 55 x 85
- Features: Many Trees
Details
- Foundation area: 1006
- Parcel number: 023023240219
- Zoning description: Residential-Multi-Family
Construction
Type & style
- Home type: Townhouse
- Property subtype: Townhouse Quad/4 Corners
- Attached to another structure: Yes
Materials
- Brick/Stone, Vinyl Siding
- Roof: Age 8 Years or Less,Asphalt,Pitched
Condition
- Age of Property: 42
- New construction: No
- Year built: 1983
Utilities & green energy
- Gas: Natural Gas
- Sewer: City Sewer/Connected
- Water: City Water/Connected
Community & neighborhood
Location
- Region: Shoreview
- Subdivision: Cic 493 Cherry Wood Hills Twnhm
HOA & financial
HOA
- Has HOA: Yes
- HOA fee: $295 monthly
- Amenities included: In-Ground Sprinkler System
- Services included: Hazard Insurance, Lawn Care, Maintenance Grounds, Professional Mgmt, Trash, Snow Removal
- Association name: Cedar Management
- Association phone: 763-574-1500
Other
Other facts
- Road surface type: Paved
Price history
| Date | Event | Price |
|---|---|---|
| 8/29/2024 | Sold | $264,900$176/sqft |
Source: | ||
| 8/5/2024 | Pending sale | $264,900$176/sqft |
Source: | ||
| 7/26/2024 | Listing removed | -- |
Source: | ||
| 7/19/2024 | Listed for sale | $264,900+152.5%$176/sqft |
Source: | ||
| 7/16/2010 | Sold | $104,900$70/sqft |
Source: | ||
Public tax history
| Year | Property taxes | Tax assessment |
|---|---|---|
| 2025 | $2,956 -3.4% | $257,600 +7.4% |
| 2024 | $3,060 +12.1% | $239,800 -1.9% |
| 2023 | $2,730 +14.2% | $244,500 +8.4% |
Find assessor info on the county website
Neighborhood: 55126
Nearby schools
GreatSchools rating
- 8/10Turtle Lake Elementary SchoolGrades: 1-5Distance: 0.7 mi
- 8/10Chippewa Middle SchoolGrades: 6-8Distance: 1.8 mi
- 10/10Mounds View Senior High SchoolGrades: 9-12Distance: 4.2 mi
Get a cash offer in 3 minutes
Find out how much your home could sell for in as little as 3 minutes with a no-obligation cash offer.
Estimated market value
$271,700
Get a cash offer in 3 minutes
Find out how much your home could sell for in as little as 3 minutes with a no-obligation cash offer.
Estimated market value
$271,700

