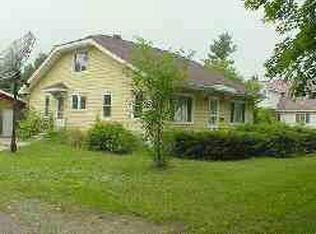Spacious 4 Bedroom, 1 1/2 story Village of Millington home! This home boasts of a king-size (15x31) living room, formal dining room, main floor master bedroom, kitchen large enough for helping hands & a full basement for extra storage! Many rooms feature original hardwood floors waiting to be brought back to life! Nice rocking chair porch, handy rear deck, detached 2 car garage & nice deep lot. This home needs some TLC but could be your dream come true! Close to shopping, schools & churches. Great price won't be on the market long, so call us NOW!
This property is off market, which means it's not currently listed for sale or rent on Zillow. This may be different from what's available on other websites or public sources.
