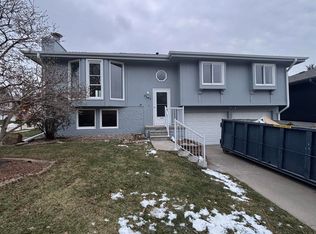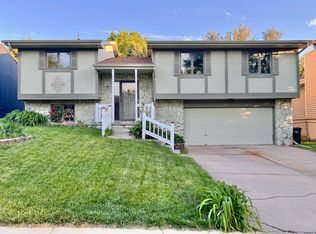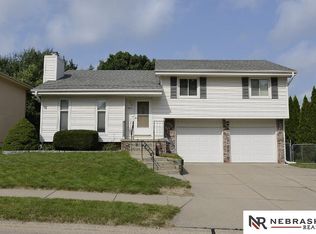Sold for $285,000 on 07/29/25
$285,000
8661 Monroe St, Ralston, NE 68127
3beds
1,546sqft
Single Family Residence
Built in 1982
6,534 Square Feet Lot
$289,900 Zestimate®
$184/sqft
$2,006 Estimated rent
Maximize your home sale
Get more eyes on your listing so you can sell faster and for more.
Home value
$289,900
$270,000 - $313,000
$2,006/mo
Zestimate® history
Loading...
Owner options
Explore your selling options
What's special
Pending Contract - . Multi level home in Ralston is ready for new owners! 3 bed, 3 bath and an oversized 2 car garage. Hard surface flooring in the main living areas. Cozy basement level for movie nights or workout equipment! Oversized patio off dining room for entertaining. Neighborhood park is super close. Large storage shed for summer/winter storage! All appliances stay including washer/dryer. Sellers providing a 2/10 Home warranty. Schedule your tour today! AMA
Zillow last checked: 8 hours ago
Listing updated: July 29, 2025 at 12:17pm
Listed by:
Kelly Andreasen 402-669-0239,
Better Homes and Gardens R.E.
Bought with:
Emily Earnest, 20090584
BHHS Ambassador Real Estate
Source: GPRMLS,MLS#: 22516919
Facts & features
Interior
Bedrooms & bathrooms
- Bedrooms: 3
- Bathrooms: 3
- Full bathrooms: 1
- 3/4 bathrooms: 1
- 1/2 bathrooms: 1
- Main level bathrooms: 2
Primary bedroom
- Level: Main
- Area: 163.8
- Dimensions: 13 x 12.6
Bedroom 2
- Level: Main
- Area: 112
- Dimensions: 11.2 x 10
Bedroom 3
- Level: Main
- Area: 100.8
- Dimensions: 11.2 x 9
Primary bathroom
- Features: 3/4
Dining room
- Level: Lower (Above Grade)
- Area: 99.9
- Dimensions: 11.1 x 9
Family room
- Level: Basement
Kitchen
- Level: Lower (Above Grade)
- Area: 121
- Dimensions: 11 x 11
Living room
- Level: Lower (Above Grade)
- Area: 264
- Dimensions: 17.6 x 15
Basement
- Area: 573
Heating
- Natural Gas, Forced Air
Cooling
- Central Air
Appliances
- Included: Range, Refrigerator, Washer, Dishwasher, Dryer, Disposal, Microwave
Features
- Ceiling Fan(s)
- Basement: Other Window,Partially Finished
- Number of fireplaces: 1
Interior area
- Total structure area: 1,546
- Total interior livable area: 1,546 sqft
- Finished area above ground: 1,146
- Finished area below ground: 400
Property
Parking
- Total spaces: 2
- Parking features: Attached, Garage Door Opener
- Attached garage spaces: 2
Features
- Levels: Multi/Split
- Patio & porch: Porch, Patio
- Fencing: Chain Link,Full
Lot
- Size: 6,534 sqft
- Dimensions: 55 x 120
- Features: Up to 1/4 Acre., City Lot, Subdivided, Public Sidewalk, Level, Common Area
Details
- Additional structures: Shed(s)
- Parcel number: 2544011308
Construction
Type & style
- Home type: SingleFamily
- Property subtype: Single Family Residence
Materials
- Foundation: Block
- Roof: Composition
Condition
- Not New and NOT a Model
- New construction: No
- Year built: 1982
Utilities & green energy
- Sewer: Public Sewer
- Water: Public
- Utilities for property: Electricity Available, Natural Gas Available, Water Available, Sewer Available, Storm Sewer, Fiber Optic, Cable Available
Community & neighborhood
Location
- Region: Ralston
- Subdivision: Woodbine
Other
Other facts
- Listing terms: VA Loan,FHA,Conventional,Cash
- Ownership: Fee Simple
Price history
| Date | Event | Price |
|---|---|---|
| 7/29/2025 | Sold | $285,000-1.7%$184/sqft |
Source: | ||
| 7/2/2025 | Pending sale | $290,000$188/sqft |
Source: | ||
| 6/19/2025 | Listed for sale | $290,000+114.8%$188/sqft |
Source: | ||
| 3/24/2021 | Listing removed | -- |
Source: Owner Report a problem | ||
| 7/30/2012 | Sold | $135,000$87/sqft |
Source: | ||
Public tax history
| Year | Property taxes | Tax assessment |
|---|---|---|
| 2024 | $3,925 -13.5% | $211,500 |
| 2023 | $4,538 +7.1% | $211,500 +15.7% |
| 2022 | $4,238 +23.9% | $182,800 +19.9% |
Find assessor info on the county website
Neighborhood: 68127
Nearby schools
GreatSchools rating
- 5/10Meadows Elementary SchoolGrades: PK-6Distance: 0.5 mi
- 4/10Ralston Middle SchoolGrades: 7-8Distance: 1.2 mi
- 1/10Ralston High SchoolGrades: 9-12Distance: 0.5 mi
Schools provided by the listing agent
- Elementary: Meadows
- Middle: Ralston
- High: Ralston
- District: Ralston
Source: GPRMLS. This data may not be complete. We recommend contacting the local school district to confirm school assignments for this home.

Get pre-qualified for a loan
At Zillow Home Loans, we can pre-qualify you in as little as 5 minutes with no impact to your credit score.An equal housing lender. NMLS #10287.
Sell for more on Zillow
Get a free Zillow Showcase℠ listing and you could sell for .
$289,900
2% more+ $5,798
With Zillow Showcase(estimated)
$295,698

